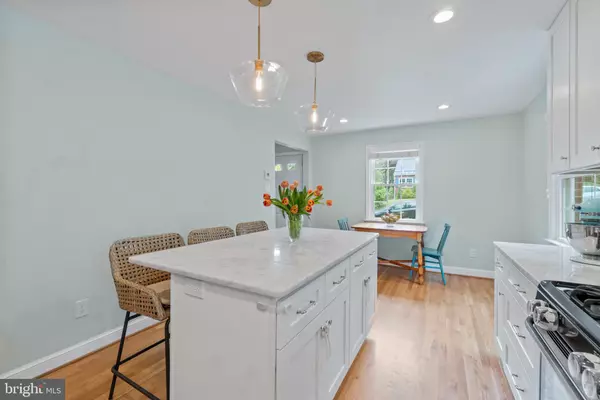$659,000
$659,000
For more information regarding the value of a property, please contact us for a free consultation.
409 PENWOOD RD Silver Spring, MD 20901
3 Beds
2 Baths
1,616 SqFt
Key Details
Sold Price $659,000
Property Type Single Family Home
Sub Type Detached
Listing Status Sold
Purchase Type For Sale
Square Footage 1,616 sqft
Price per Sqft $407
Subdivision Indian Spring Village
MLS Listing ID MDMC2050516
Sold Date 06/17/22
Style Colonial
Bedrooms 3
Full Baths 2
HOA Y/N N
Abv Grd Liv Area 1,176
Originating Board BRIGHT
Year Built 1947
Annual Tax Amount $5,635
Tax Year 2021
Lot Size 7,200 Sqft
Acres 0.17
Property Description
Welcome to this completely renovated colonial jewel of Woodmoor! The perfect blend of classic beauty and modern charm, this impeccable home boasts a newly renovated kitchen with gorgeous quartzite countertops, custom white cabinets with stainless steel appliances, and newer windows that flood the kitchen with light. The kitchen flows into a spacious family room with wood burning fireplace that connects to a massive, custom built screened in porch with recessed lights and fan. Overlooking an expansive fenced-in professionally landscaped backyard complete with a private playground and relaxing fire pit. All three bedrooms are located on the upper level with updated lighting throughout and a pristine full bathroom. The finished basement has a renovated recreation room with new flooring and brand new full bathroom. Featuring an oversized shower stall with a rain shower head, modern fixtures and custom tile work for a spa-like feel. The laundry room has a newer washer/dryer and loads of storage space. Other updates to the home include: windows (2015), kitchen renovation (2018) and appliances (2015), heavy up electrical panel and updated electric work (2016), hot water heater and washer/ dryer (2016) updated plumbing (2016), new roof (2017) new pipes and drain work (2018), recessed lighting and ceiling fans (2020), screened in porch (2020), new fence (2021), fully renovated basement and updated full bathroom (2022). Close proximity to Woodmoor Shopping Center, Starbucks, Santuccis, Trader Joes, 495, Downtown DC, and Sligo Creek Trails.
Location
State MD
County Montgomery
Zoning R60
Rooms
Other Rooms Living Room, Dining Room, Primary Bedroom, Bedroom 2, Bedroom 3, Kitchen, Game Room, Laundry, Storage Room, Screened Porch
Basement Other
Interior
Interior Features Kitchen - Table Space, Wood Floors, Floor Plan - Traditional, Ceiling Fan(s), Combination Kitchen/Dining, Kitchen - Island, Upgraded Countertops
Hot Water Natural Gas
Heating Forced Air
Cooling Central A/C
Fireplaces Number 1
Equipment Dishwasher, Disposal, Exhaust Fan, Refrigerator, Oven/Range - Gas, Water Heater, Built-In Microwave, Freezer, Extra Refrigerator/Freezer, Stainless Steel Appliances, Washer
Fireplace Y
Appliance Dishwasher, Disposal, Exhaust Fan, Refrigerator, Oven/Range - Gas, Water Heater, Built-In Microwave, Freezer, Extra Refrigerator/Freezer, Stainless Steel Appliances, Washer
Heat Source Natural Gas
Laundry Basement
Exterior
Exterior Feature Porch(es), Screened
Water Access N
Street Surface Paved
Accessibility Other
Porch Porch(es), Screened
Road Frontage City/County, Public
Garage N
Building
Lot Description Cleared
Story 3
Foundation Other
Sewer Public Sewer
Water Public
Architectural Style Colonial
Level or Stories 3
Additional Building Above Grade, Below Grade
New Construction N
Schools
School District Montgomery County Public Schools
Others
Senior Community No
Tax ID 161301220282
Ownership Fee Simple
SqFt Source Assessor
Horse Property N
Special Listing Condition Standard
Read Less
Want to know what your home might be worth? Contact us for a FREE valuation!

Our team is ready to help you sell your home for the highest possible price ASAP

Bought with Amir R Forghani • Long & Foster Real Estate, Inc.

GET MORE INFORMATION





