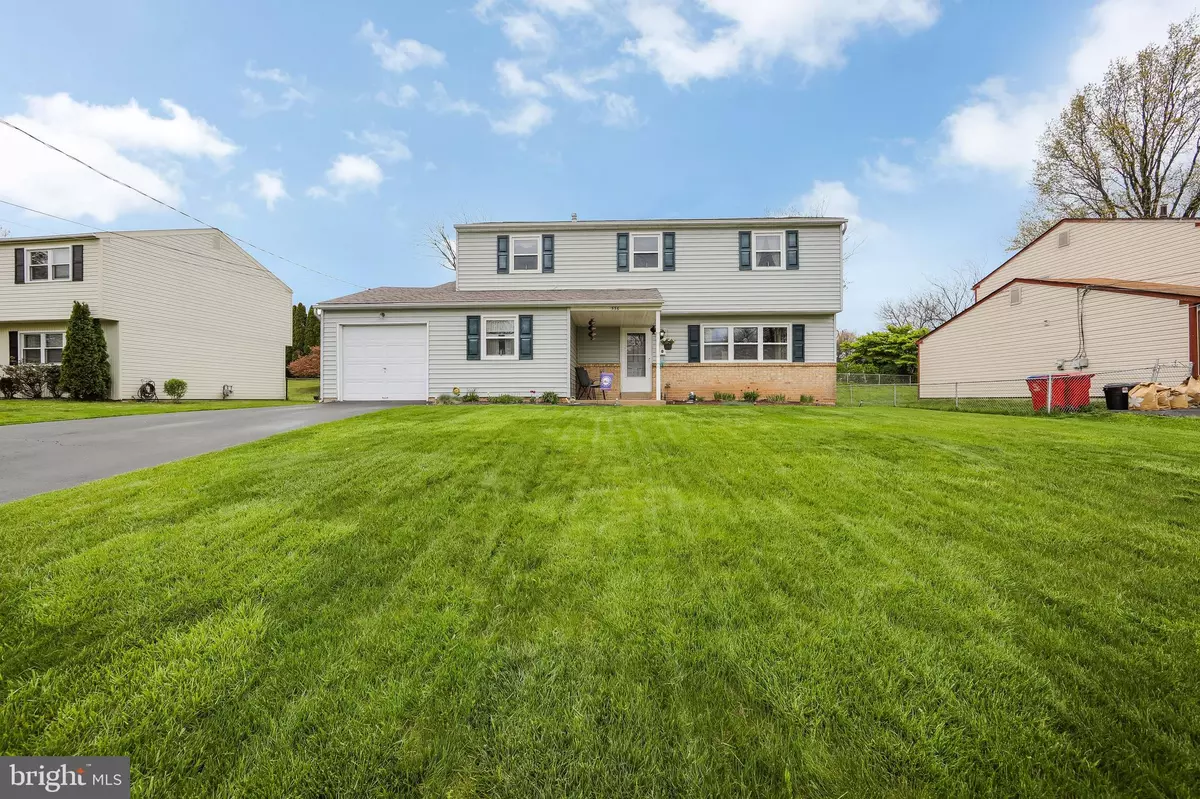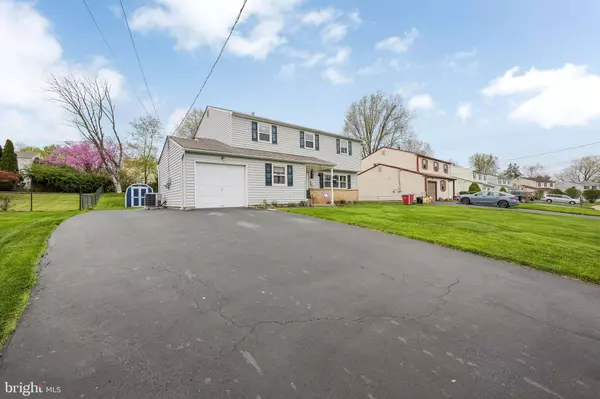$481,012
$450,000
6.9%For more information regarding the value of a property, please contact us for a free consultation.
536 BROOK LN Warminster, PA 18974
4 Beds
3 Baths
2,204 SqFt
Key Details
Sold Price $481,012
Property Type Single Family Home
Sub Type Detached
Listing Status Sold
Purchase Type For Sale
Square Footage 2,204 sqft
Price per Sqft $218
Subdivision Glen View Park
MLS Listing ID PABU2024504
Sold Date 06/15/22
Style Colonial
Bedrooms 4
Full Baths 2
Half Baths 1
HOA Y/N N
Abv Grd Liv Area 2,204
Originating Board BRIGHT
Year Built 1971
Annual Tax Amount $5,445
Tax Year 2021
Lot Size 10,823 Sqft
Acres 0.25
Lot Dimensions 79.00 x 137.00
Property Description
Home sweet home! This lovely colonial sits in a desirable neighborhood with easy access to schools, shopping and major roadways. Extended driveway with attached garage with indoor access. Great covered front porch leading to the front door. Inside you have a classic layout with open staircase foyer entry with formal living room and dining room to the right. The kitchen sits at the heart of the home and is nicely open to the sunken family room. Sliding glass doors lead out to the nice back patio with great yard and storage shed. From the family room a hall leads you to the garage access, laundry/utility room, butlers pantry and a fabulous bonus/ office space! Upstairs youll find an oversized primary suite with walk-in closet, vanity area and full en suite bath. 3 Additional great sized bedrooms are upstairs with hall bath featuring double sinks and tub shower. Move in ready and lovingly maintained. Welcome home.
Location
State PA
County Bucks
Area Warminster Twp (10149)
Zoning R2
Interior
Interior Features Attic, Dining Area, Family Room Off Kitchen, Floor Plan - Traditional, Formal/Separate Dining Room, Kitchen - Eat-In, Primary Bath(s), Store/Office, Studio, Butlers Pantry
Hot Water Electric
Heating Forced Air
Cooling Central A/C
Heat Source Natural Gas
Laundry Main Floor
Exterior
Parking Features Additional Storage Area, Garage - Front Entry, Inside Access
Garage Spaces 5.0
Water Access N
Accessibility None
Attached Garage 1
Total Parking Spaces 5
Garage Y
Building
Lot Description Level
Story 2
Foundation Crawl Space
Sewer Public Sewer
Water Public
Architectural Style Colonial
Level or Stories 2
Additional Building Above Grade, Below Grade
New Construction N
Schools
School District Centennial
Others
Senior Community No
Tax ID 49-017-121
Ownership Fee Simple
SqFt Source Assessor
Special Listing Condition Standard
Read Less
Want to know what your home might be worth? Contact us for a FREE valuation!

Our team is ready to help you sell your home for the highest possible price ASAP

Bought with Ariella Boczniewicz • Keller Williams Real Estate-Langhorne

GET MORE INFORMATION





