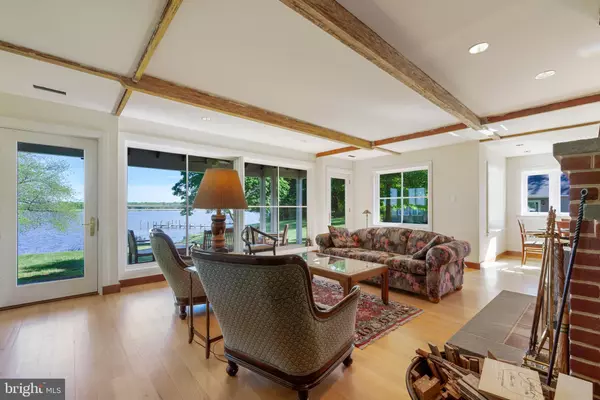$865,000
$849,000
1.9%For more information regarding the value of a property, please contact us for a free consultation.
408 PEAR TREE POINT RD Chestertown, MD 21620
4 Beds
3 Baths
2,782 SqFt
Key Details
Sold Price $865,000
Property Type Single Family Home
Sub Type Detached
Listing Status Sold
Purchase Type For Sale
Square Footage 2,782 sqft
Price per Sqft $310
Subdivision Pear Tree Point
MLS Listing ID MDQA2003708
Sold Date 06/20/22
Style Coastal
Bedrooms 4
Full Baths 2
Half Baths 1
HOA Y/N N
Abv Grd Liv Area 2,782
Originating Board BRIGHT
Year Built 1965
Annual Tax Amount $5,585
Tax Year 2021
Lot Size 0.640 Acres
Acres 0.64
Property Description
An exceptional architect-designed property with broad views of the Chester River and an easy, gentle slope to the water and dock, yet house and majority of parcel safely out of the flood zone. There are interior details not yet finished; much of the materials, such as trim and hardware, have been purchased and are present on the property. The hard work has been done, and it is exquisite, with thoughtful design features throughout, including a free-standing fireplace, a graceful curved staircase, windows perfectly facing the expansive waterviews beyond, framing the outdoor vistas as works of art. You will love the open floor plan with the gourmet kitchen open to dining and living, a bedroom and full bath on the first floor, as well as a study designed to be an easy bedroom option. The second floor features a spacious primary bedroom as well as a home office which was also designed to be used as a guest room, if desired. Magnificent views of the river from all rooms, including the sumptuous primary bath with the pampering 6 ft. long soaking tub. When finishing this bathroom, a new owner may elect to have radiant flooring installed, as all necessary equipment for that has been purchased. Enjoy keeping your boat (or two) at the dock, because you are just a quick ride down the beautiful Chester River to historic Chestertown. This home is worth your effort to customize and complete the final touches. Located just under an hour and a half to Philadelphia, South Jersey, Wilmington, and DC, it will make the perfect second-home or full-time residence for the waterfront connoisseur.
Location
State MD
County Queen Annes
Zoning NC-20
Direction South
Rooms
Other Rooms Living Room, Dining Room, Primary Bedroom, Bedroom 2, Bedroom 3, Kitchen, Foyer, Bedroom 1, Laundry, Utility Room, Workshop, Bathroom 1, Bathroom 2, Half Bath
Basement Outside Entrance, Workshop, Walkout Stairs, Interior Access
Main Level Bedrooms 2
Interior
Interior Features Ceiling Fan(s), Central Vacuum, Entry Level Bedroom, Exposed Beams, Floor Plan - Open, Primary Bedroom - Bay Front, Recessed Lighting, Skylight(s), Soaking Tub, Walk-in Closet(s), Wood Floors
Hot Water Bottled Gas, Propane
Heating Forced Air, Central, Zoned, Radiant
Cooling Central A/C
Flooring Solid Hardwood
Fireplaces Number 1
Fireplaces Type Free Standing, Mantel(s)
Equipment Dishwasher, Dryer - Electric, Exhaust Fan, Refrigerator, Washer, Water Conditioner - Owned, Water Heater, Oven - Wall, Cooktop, Built-In Range
Fireplace Y
Window Features Casement,Screens,Skylights,Double Pane,Energy Efficient,Transom
Appliance Dishwasher, Dryer - Electric, Exhaust Fan, Refrigerator, Washer, Water Conditioner - Owned, Water Heater, Oven - Wall, Cooktop, Built-In Range
Heat Source Propane - Owned, Electric
Laundry Upper Floor
Exterior
Exterior Feature Porch(es)
Waterfront Description Private Dock Site
Water Access Y
Water Access Desc Boat - Powered,Canoe/Kayak,Fishing Allowed,Personal Watercraft (PWC),Private Access,Swimming Allowed,Sail
View River, Scenic Vista, Panoramic, Water
Roof Type Architectural Shingle
Accessibility Level Entry - Main
Porch Porch(es)
Garage N
Building
Lot Description Landscaping, Pipe Stem, Sloping
Story 3
Foundation Permanent, Block
Sewer On Site Septic
Water Well
Architectural Style Coastal
Level or Stories 3
Additional Building Above Grade, Below Grade
Structure Type Cathedral Ceilings,Beamed Ceilings
New Construction N
Schools
School District Queen Anne'S County Public Schools
Others
Pets Allowed Y
Senior Community No
Tax ID 1807000618
Ownership Fee Simple
SqFt Source Assessor
Special Listing Condition Standard
Pets Allowed No Pet Restrictions
Read Less
Want to know what your home might be worth? Contact us for a FREE valuation!

Our team is ready to help you sell your home for the highest possible price ASAP

Bought with Erika Dailey • Exit Results Realty
GET MORE INFORMATION





