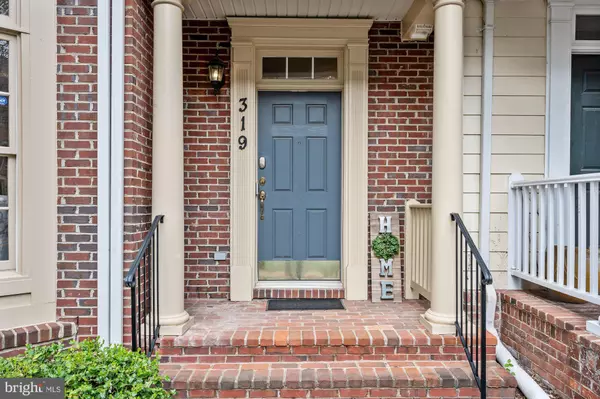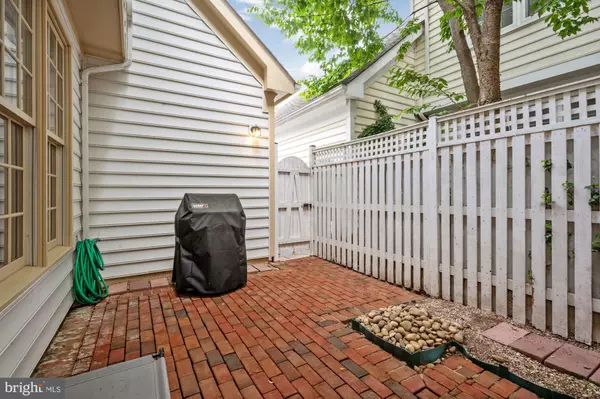$769,000
$724,900
6.1%For more information regarding the value of a property, please contact us for a free consultation.
319 CASEY LN Rockville, MD 20850
4 Beds
4 Baths
2,372 SqFt
Key Details
Sold Price $769,000
Property Type Townhouse
Sub Type Interior Row/Townhouse
Listing Status Sold
Purchase Type For Sale
Square Footage 2,372 sqft
Price per Sqft $324
Subdivision Fallsgrove
MLS Listing ID MDMC2048320
Sold Date 06/21/22
Style Transitional
Bedrooms 4
Full Baths 2
Half Baths 2
HOA Fees $108/qua
HOA Y/N Y
Abv Grd Liv Area 2,372
Originating Board BRIGHT
Year Built 2002
Annual Tax Amount $9,397
Tax Year 2021
Lot Size 2,094 Sqft
Acres 0.05
Property Description
OFFER DEADLINE ON 5/1 AT 7:00PM! Professionally decorated townhome located in highly sought-after Fallsgrove Community. Features renovated floors on main level, gourmet kitchen with granite counter tops 42" painted cabinets, replaced backsplash and new dishwasher and microwave. Carpet was replaced on upper level, brick patio (ideal for outdoor entertainment) and a family room off of kitchen with newer fireplace! Open primary bedroom suite has two walk-in closets with built-ins, primary bath with jetted tub and separate shower and a private study, located above the garage (with a half bath) that can also be a 4th bedroom. The large bedrooms include shutters and built-in closets and to finish off this wonderful floor plan, a two car garage with storage shelving! Close to Metro, I-270, walking distance (2 blocks) to shopping, dining and the pool! Come see for yourself as this beautiful townhome won't last long!
Location
State MD
County Montgomery
Zoning R200
Rooms
Other Rooms Living Room, Dining Room, Primary Bedroom, Bedroom 2, Bedroom 3, Bedroom 4, Family Room, Laundry, Primary Bathroom, Half Bath
Interior
Interior Features Kitchen - Gourmet, Family Room Off Kitchen, Formal/Separate Dining Room, Dining Area, Ceiling Fan(s), Additional Stairway, Floor Plan - Open, Kitchen - Island, Pantry, Primary Bath(s), Recessed Lighting, Soaking Tub, Walk-in Closet(s), Window Treatments
Hot Water Electric
Heating Forced Air
Cooling Central A/C, Ceiling Fan(s), Programmable Thermostat
Flooring Carpet, Engineered Wood
Fireplaces Number 1
Fireplaces Type Fireplace - Glass Doors, Gas/Propane
Equipment Built-In Microwave, Cooktop, Dishwasher, Disposal, Dryer
Fireplace Y
Window Features Transom
Appliance Built-In Microwave, Cooktop, Dishwasher, Disposal, Dryer
Heat Source Natural Gas
Laundry Upper Floor
Exterior
Exterior Feature Patio(s), Enclosed
Parking Features Garage - Rear Entry, Inside Access
Garage Spaces 2.0
Amenities Available Club House, Pool - Outdoor, Tot Lots/Playground
Water Access N
Accessibility None
Porch Patio(s), Enclosed
Attached Garage 2
Total Parking Spaces 2
Garage Y
Building
Story 2
Foundation Slab
Sewer Public Sewer
Water Public
Architectural Style Transitional
Level or Stories 2
Additional Building Above Grade, Below Grade
Structure Type 9'+ Ceilings
New Construction N
Schools
Elementary Schools Ritchie Park
Middle Schools Julius West
High Schools Richard Montgomery
School District Montgomery County Public Schools
Others
HOA Fee Include Lawn Maintenance,Management,Pool(s),Snow Removal,Trash
Senior Community No
Tax ID 160403338092
Ownership Fee Simple
SqFt Source Assessor
Security Features Carbon Monoxide Detector(s),Security System,Smoke Detector
Horse Property N
Special Listing Condition Standard
Read Less
Want to know what your home might be worth? Contact us for a FREE valuation!

Our team is ready to help you sell your home for the highest possible price ASAP

Bought with Aya Netanel • Magnolia Realty LLC
GET MORE INFORMATION





