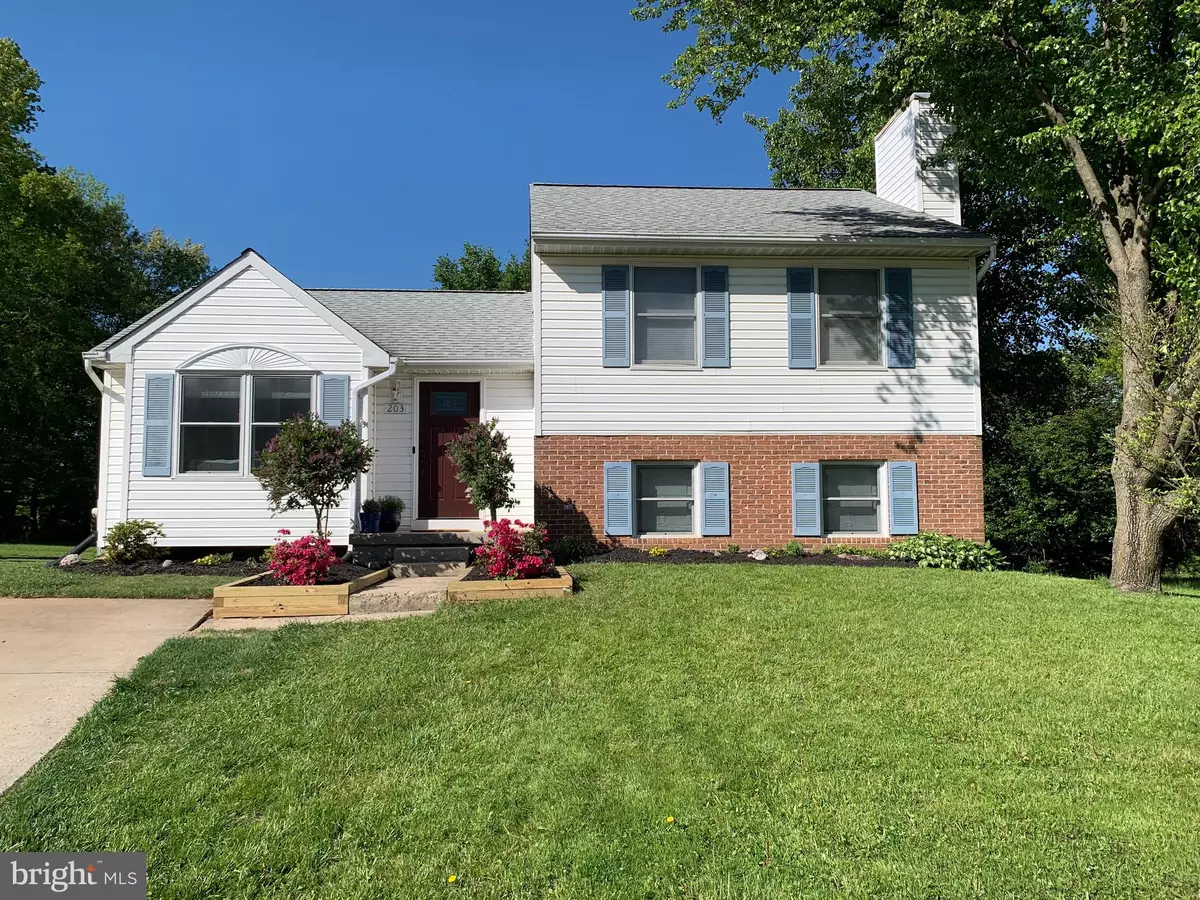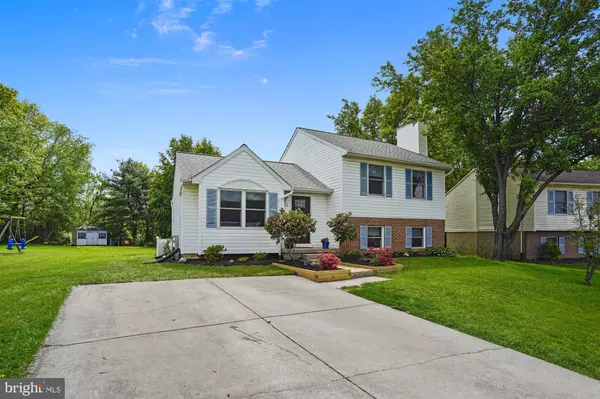$385,000
$380,000
1.3%For more information regarding the value of a property, please contact us for a free consultation.
203 SUITLAND PL Abingdon, MD 21009
4 Beds
3 Baths
1,582 SqFt
Key Details
Sold Price $385,000
Property Type Single Family Home
Sub Type Detached
Listing Status Sold
Purchase Type For Sale
Square Footage 1,582 sqft
Price per Sqft $243
Subdivision Constant Friendship
MLS Listing ID MDHR2012138
Sold Date 06/21/22
Style Split Level
Bedrooms 4
Full Baths 2
Half Baths 1
HOA Fees $31/mo
HOA Y/N Y
Abv Grd Liv Area 1,582
Originating Board BRIGHT
Year Built 1990
Annual Tax Amount $2,624
Tax Year 2021
Lot Size 10,846 Sqft
Acres 0.25
Property Description
Don't miss your opportunity to own this beautiful, updated, turnkey single family home in sought after Constant Friendship Estates. This 4 bedroom, 2.5 bath split level home is located on a cul-de-sac with easy access to I95 for commuters as well as centrally located for shopping and dining. Upon entering this home you will find hardwood floors that warm up the open concept living room/dining room. The kitchen features stainless appliances, marble tile backsplash, granite countertops, slow close cabinets, luxury vinyl flooring and a beer/wine fridge. After you have your beverage of choice make your way through the sliders to the oversized composite back deck. Here you can enjoy the days end admiring your luscious backyard. Once inside you will find 3 bedrooms and 2 full baths in the upper level. The primary en suite boast a custom stone tile shower with marble flooring, rain shower head, body jets, glass shower door and an upgraded heat lamp to keep you warm out of the shower year round. The lower level provides a large family room with a marble wood burning fireplace. The 4th bedroom resides on this level as well as a half bath. The laundry room will make you actually enjoy doing laundry with your stackable units, granite sink and porcelain tile floor. But wait theres more- the basement offers endless opportunities! Movie room? Gym? Home Office? Additional bedroom? The possibilities are limitless! Schedule your showing today!
Location
State MD
County Harford
Zoning R3
Rooms
Other Rooms Living Room, Dining Room, Primary Bedroom, Bedroom 2, Bedroom 3, Bedroom 4, Kitchen, Family Room, Basement, Laundry, Bathroom 2, Primary Bathroom, Half Bath
Basement Fully Finished
Interior
Interior Features Built-Ins, Cedar Closet(s), Wood Floors
Hot Water Electric
Heating Heat Pump(s)
Cooling Central A/C
Fireplaces Number 1
Fireplaces Type Wood, Marble
Fireplace Y
Heat Source Electric
Exterior
Exterior Feature Deck(s), Patio(s)
Water Access N
Accessibility None
Porch Deck(s), Patio(s)
Garage N
Building
Lot Description Cul-de-sac, Landscaping
Story 4
Foundation Permanent
Sewer Public Sewer
Water Public
Architectural Style Split Level
Level or Stories 4
Additional Building Above Grade, Below Grade
New Construction N
Schools
School District Harford County Public Schools
Others
Senior Community No
Tax ID 1301211684
Ownership Fee Simple
SqFt Source Assessor
Acceptable Financing Cash, Conventional, FHA, VA
Listing Terms Cash, Conventional, FHA, VA
Financing Cash,Conventional,FHA,VA
Special Listing Condition Standard
Read Less
Want to know what your home might be worth? Contact us for a FREE valuation!

Our team is ready to help you sell your home for the highest possible price ASAP

Bought with Lauren Marchitelli • Cummings & Co. Realtors
GET MORE INFORMATION





