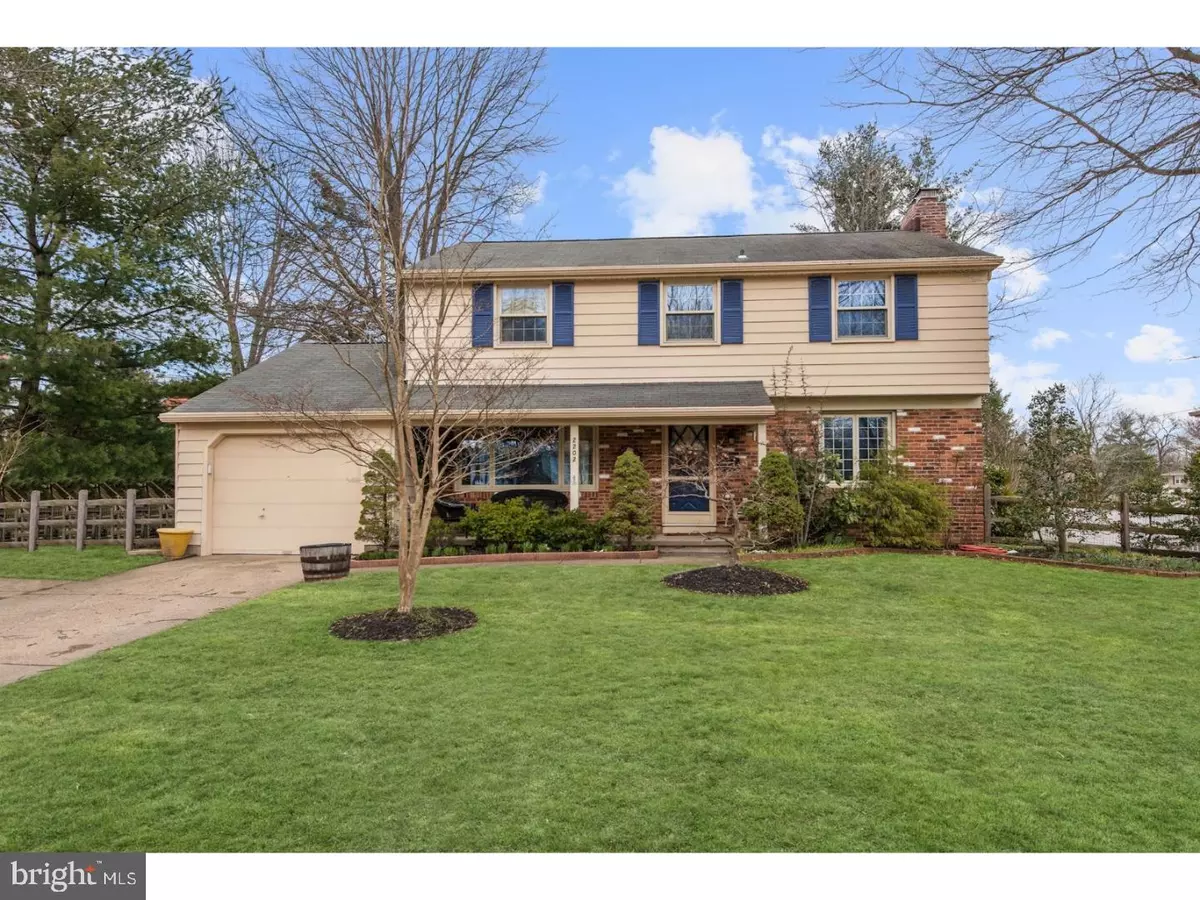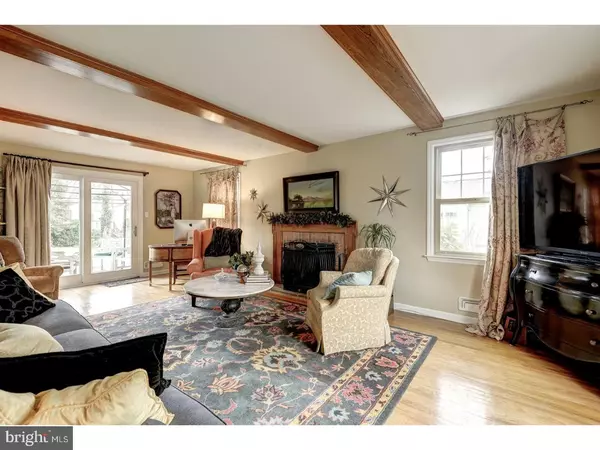$290,000
$287,500
0.9%For more information regarding the value of a property, please contact us for a free consultation.
2202 ORCHARD WAY Cinnaminson, NJ 08077
4 Beds
3 Baths
1,804 SqFt
Key Details
Sold Price $290,000
Property Type Single Family Home
Sub Type Detached
Listing Status Sold
Purchase Type For Sale
Square Footage 1,804 sqft
Price per Sqft $160
Subdivision Birchwood
MLS Listing ID 1000290550
Sold Date 06/22/18
Style Colonial
Bedrooms 4
Full Baths 2
Half Baths 1
HOA Y/N N
Abv Grd Liv Area 1,804
Originating Board TREND
Year Built 1960
Annual Tax Amount $7,727
Tax Year 2017
Lot Size 0.279 Acres
Acres 0.28
Lot Dimensions 90X135
Property Description
Welcome to this charming 4 bedroom, 2 1/2 bath center hall colonial on a fantastic tree-lined street in the desirable "Birchwood" section of Cinnaminson. Numerous upgrades and amenities to include: rich hardwood flooring on both levels, NEWER stainless appliances, NEWER hot water heater, wood burning fireplace, cozy front porch and large patio, plus designer painted rooms and tastefully decorated! A welcoming front porch greets you as you approach and upon entering to left of foyer is a formal dining room (chandelier included). Beyond is spacious kitchen with NEWER stainless appliances, eating area, ample cabinetry with step down to laundry/mud room with side door to yard and access to garage. Right of foyer features front to back great room with wood burning fireplace, beamed ceiling and slider to large patio (great for entertaining) and huge fenced rear yard. Half bath completes this level. Second floor features spacious master bedroom suite with full bath and 3 more generously sized bedrooms and main bath. Lower level is partially finished and could be game/playroom with many built-ins and huge unfinished area for plenty of storage! Centrally located - close to major highways, fine dining and shopping with easy access to Philadelphia bridges. Excellent Cinnaminson schools! This lovely home won't last - BETTER HURRY!
Location
State NJ
County Burlington
Area Cinnaminson Twp (20308)
Zoning RES
Rooms
Other Rooms Living Room, Dining Room, Primary Bedroom, Bedroom 2, Bedroom 3, Kitchen, Family Room, Bedroom 1, Laundry, Attic
Basement Full
Interior
Interior Features Primary Bath(s), Butlers Pantry, Ceiling Fan(s), Exposed Beams, Stall Shower, Kitchen - Eat-In
Hot Water Natural Gas
Heating Gas, Forced Air
Cooling Central A/C
Flooring Wood, Vinyl, Tile/Brick
Fireplaces Number 1
Fireplaces Type Brick
Equipment Cooktop, Oven - Wall, Oven - Self Cleaning, Dishwasher, Disposal, Built-In Microwave
Fireplace Y
Appliance Cooktop, Oven - Wall, Oven - Self Cleaning, Dishwasher, Disposal, Built-In Microwave
Heat Source Natural Gas
Laundry Main Floor
Exterior
Exterior Feature Patio(s), Porch(es)
Parking Features Inside Access, Garage Door Opener
Garage Spaces 4.0
Fence Other
Water Access N
Roof Type Pitched,Shingle
Accessibility None
Porch Patio(s), Porch(es)
Attached Garage 1
Total Parking Spaces 4
Garage Y
Building
Lot Description Level, Front Yard, Rear Yard, SideYard(s)
Story 2
Foundation Brick/Mortar
Sewer Public Sewer
Water Public
Architectural Style Colonial
Level or Stories 2
Additional Building Above Grade
New Construction N
Schools
School District Cinnaminson Township Public Schools
Others
Senior Community No
Tax ID 08-02204-00014
Ownership Fee Simple
Acceptable Financing Conventional, VA, FHA 203(b)
Listing Terms Conventional, VA, FHA 203(b)
Financing Conventional,VA,FHA 203(b)
Read Less
Want to know what your home might be worth? Contact us for a FREE valuation!

Our team is ready to help you sell your home for the highest possible price ASAP

Bought with Daniel D Shaw • Hometown Real Estate Group
GET MORE INFORMATION





