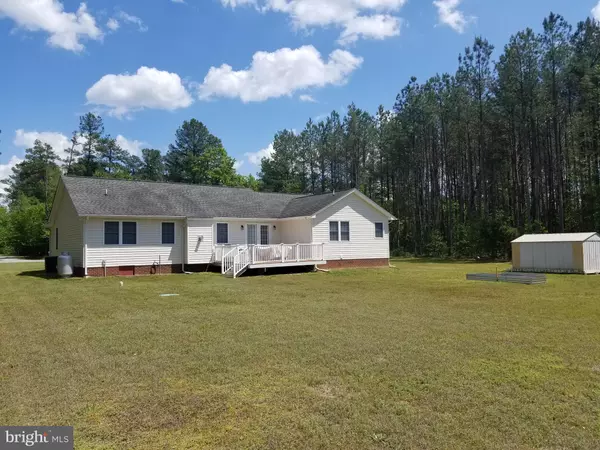$379,900
$379,990
For more information regarding the value of a property, please contact us for a free consultation.
14426 ROY BROOKS LN Woodford, VA 22580
3 Beds
2 Baths
1,637 SqFt
Key Details
Sold Price $379,900
Property Type Single Family Home
Sub Type Detached
Listing Status Sold
Purchase Type For Sale
Square Footage 1,637 sqft
Price per Sqft $232
Subdivision Bowling Green Park
MLS Listing ID VACV2001974
Sold Date 06/24/22
Style Ranch/Rambler
Bedrooms 3
Full Baths 2
HOA Y/N N
Abv Grd Liv Area 1,637
Originating Board BRIGHT
Year Built 2006
Annual Tax Amount $1,973
Tax Year 2021
Lot Size 3.613 Acres
Acres 3.61
Property Description
Clean and neat. Move in ready. Please remove shoes before entering the dwelling. Wood floors in foyer, coat closet on one end and pantry on the other end beside DR. Spacious great room with wood floors, vaulted ceiling, ceiling fan, and gas FP. Shed. Climate controlled crawl space, composite deck on the rear, level lot, deep well, conventional septic, huge dog lot. Garage door opener with three remotes,. Storm doors on front, garage exit, and rear exit. Covered front porch, brick front and foundation, lights upgraded, vinyl railings on front and rear. Keyless entry locks on garage overhead door and mudroom entrance door. Appliances convey. Walk in closet, luxury bath, jacuzzi tub in main bedroom. Split BR design. Ceiling fans in most rooms. Breakfast area with table space and counter for bar stools.
Location
State VA
County Caroline
Zoning RP
Direction East
Rooms
Main Level Bedrooms 3
Interior
Interior Features Breakfast Area, Ceiling Fan(s), Dining Area, Entry Level Bedroom, Walk-in Closet(s)
Hot Water Electric
Heating Heat Pump(s)
Cooling Central A/C
Flooring Carpet, Wood, Vinyl
Fireplaces Number 1
Fireplaces Type Gas/Propane
Equipment Built-In Microwave, Dishwasher, Dryer, Microwave, Refrigerator, Stove, Washer
Fireplace Y
Appliance Built-In Microwave, Dishwasher, Dryer, Microwave, Refrigerator, Stove, Washer
Heat Source Electric
Laundry Main Floor
Exterior
Parking Features Garage - Front Entry, Garage - Side Entry
Garage Spaces 2.0
Water Access N
Roof Type Architectural Shingle
Accessibility None
Attached Garage 2
Total Parking Spaces 2
Garage Y
Building
Lot Description Cleared, Level, Trees/Wooded
Story 1
Foundation Crawl Space, Brick/Mortar
Sewer On Site Septic
Water Well
Architectural Style Ranch/Rambler
Level or Stories 1
Additional Building Above Grade, Below Grade
New Construction N
Schools
Elementary Schools Call School Board
Middle Schools Call School Board
High Schools Caroline
School District Caroline County Public Schools
Others
Pets Allowed Y
Senior Community No
Tax ID 43-3-54R
Ownership Fee Simple
SqFt Source Assessor
Special Listing Condition Standard
Pets Allowed No Pet Restrictions
Read Less
Want to know what your home might be worth? Contact us for a FREE valuation!

Our team is ready to help you sell your home for the highest possible price ASAP

Bought with Tim Crews • EXP Realty, LLC

GET MORE INFORMATION





