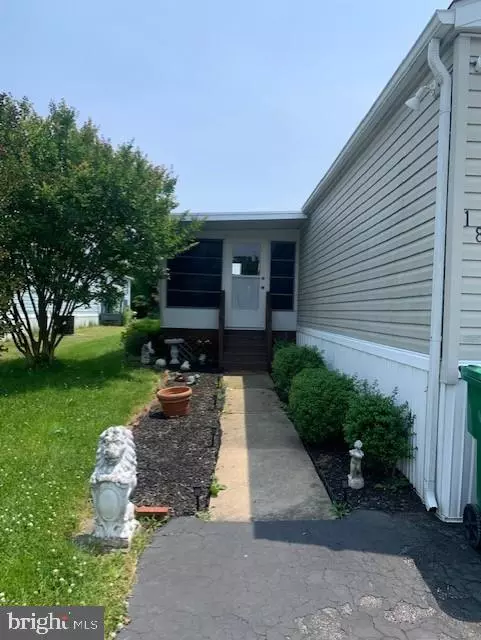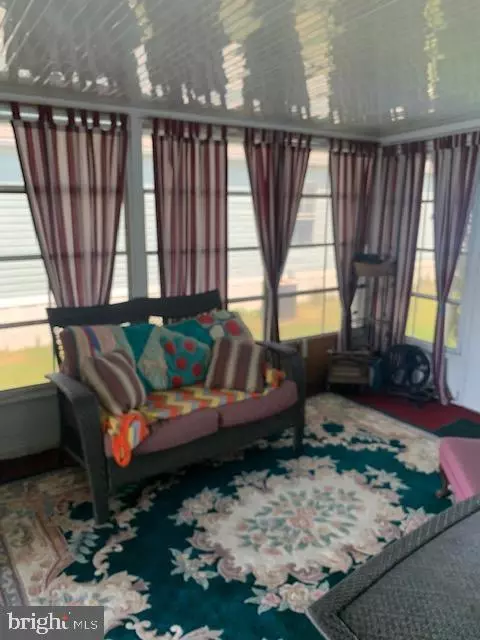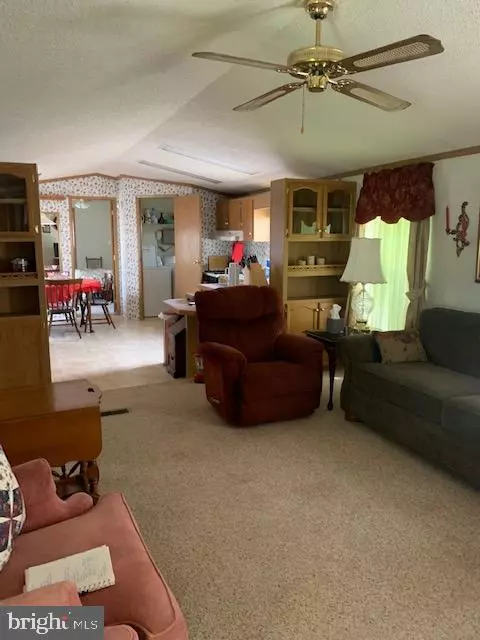$52,500
$52,000
1.0%For more information regarding the value of a property, please contact us for a free consultation.
1827 SONYA WAY Bear, DE 19701
3 Beds
2 Baths
1,000 SqFt
Key Details
Sold Price $52,500
Property Type Manufactured Home
Sub Type Manufactured
Listing Status Sold
Purchase Type For Sale
Square Footage 1,000 sqft
Price per Sqft $52
Subdivision Waterford
MLS Listing ID DENC2024768
Sold Date 06/23/22
Style Ranch/Rambler
Bedrooms 3
Full Baths 2
HOA Y/N N
Abv Grd Liv Area 1,000
Originating Board BRIGHT
Year Built 1996
Annual Tax Amount $489
Tax Year 2021
Property Description
Welcome to a lovely 3-bedroom, 2-bath mobile home! You'll be welcomed by the enclosed porch, perfect for morning coffee, and enter through the comfortable family room. The main floor plan is open, with a primary suite and bath to the left. The other 2 bedrooms are on the opposite side and share a full bath with a tub and a storage closet. The full-size washer and dryer are off the spacious kitchen.
Waterford Estates offers you use of its well-maintained basketball court, baseball field, 4 nice playgrounds, a 2.5-mile walk/run path and beautiful tennis courts. Becks Wood Creek offers fishing just a mile away, Glasgow State Park is less than two miles away, and the full range of activities at Lums Pond State Park is just five miles away.
Monthly lot rent is $812.50 (as of 6/1/22) includes water, sewer, trash, basic cable, standard area maintenance, and snow removal.
* All buyers must be pre-approved AND approved by Waterford Management; by visiting 205 Joan Drive, Bear, DE 19701 or completing online at myMHcommunity.The application fee is $50.00. Priority Funding can help with your lending needs!
Location
State DE
County New Castle
Area Newark/Glasgow (30905)
Rooms
Other Rooms Primary Bedroom, Bedroom 2, Kitchen, Family Room, Bedroom 1
Main Level Bedrooms 3
Interior
Interior Features Combination Kitchen/Living, Kitchen - Eat-In, Primary Bath(s)
Hot Water Propane
Heating Forced Air
Cooling Central A/C
Fireplace N
Heat Source Propane - Metered
Laundry Dryer In Unit, Washer In Unit
Exterior
Exterior Feature Porch(es), Enclosed
Garage Spaces 2.0
Water Access N
Roof Type Shingle
Accessibility None
Porch Porch(es), Enclosed
Total Parking Spaces 2
Garage N
Building
Story 1
Sewer Public Sewer
Water Public
Architectural Style Ranch/Rambler
Level or Stories 1
Additional Building Above Grade, Below Grade
New Construction N
Schools
School District Christina
Others
Senior Community No
Tax ID 10-048.00-009.M.0593
Ownership Ground Rent
SqFt Source Estimated
Acceptable Financing Cash, Conventional
Horse Property N
Listing Terms Cash, Conventional
Financing Cash,Conventional
Special Listing Condition Standard
Read Less
Want to know what your home might be worth? Contact us for a FREE valuation!

Our team is ready to help you sell your home for the highest possible price ASAP

Bought with Waynna Dobson • EXP Realty, LLC

GET MORE INFORMATION





