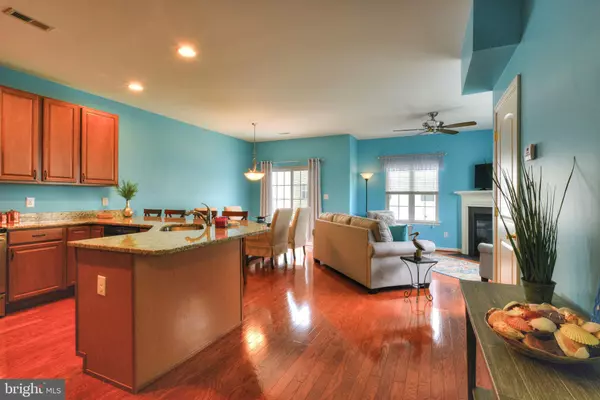$417,000
$410,000
1.7%For more information regarding the value of a property, please contact us for a free consultation.
34381 BRONZE ST #37B Rehoboth Beach, DE 19971
3 Beds
3 Baths
1,928 SqFt
Key Details
Sold Price $417,000
Property Type Single Family Home
Sub Type Twin/Semi-Detached
Listing Status Sold
Purchase Type For Sale
Square Footage 1,928 sqft
Price per Sqft $216
Subdivision Sterling Crossing
MLS Listing ID DESU2021726
Sold Date 06/24/22
Style Coastal,Side-by-Side
Bedrooms 3
Full Baths 2
Half Baths 1
HOA Fees $243/qua
HOA Y/N Y
Abv Grd Liv Area 1,928
Originating Board BRIGHT
Year Built 2011
Annual Tax Amount $1,236
Tax Year 2021
Lot Size 22.330 Acres
Acres 22.33
Lot Dimensions 0.00 x 0.00
Property Description
Welcome to 34381 Bronze Street – where tropical colors abound. This 3 bedroom, 2.5 bath Rehoboth Beach villa with a one car garage features an open living/dining and kitchen with plenty of counter space for entertaining, hardwood floors throughout first floor, a powder room and coat closet, stainless appliances, recessed lighting, and corner gas fireplace. The second floor has a generously-sized primary bedroom with walk-in closet and a ensuite bath with double sinks, large soaking tub and stall shower. Two other second floor bedrooms share the hall bath, which has double sinks and a tub/shower. Second floor also features a reading nook, closet, and full size washer and dryer. Community pool, fitness center and clubhouse are just down the road. Within a few miles you can reach any of the Rehoboth, Dewey or Lewes Beaches, the State Parks and nature trails, shopping, dining, medical services and garden centers. Call and schedule your tour today.
Location
State DE
County Sussex
Area Lewes Rehoboth Hundred (31009)
Zoning R
Rooms
Other Rooms Living Room, Kitchen
Interior
Interior Features Ceiling Fan(s), Carpet, Combination Dining/Living, Combination Kitchen/Dining, Floor Plan - Open, Kitchen - Island, Recessed Lighting, Bathroom - Soaking Tub, Bathroom - Stall Shower, Bathroom - Tub Shower, Walk-in Closet(s), Wood Floors
Hot Water Electric
Heating Central
Cooling Central A/C
Flooring Hardwood, Carpet, Laminated
Fireplaces Number 1
Fireplaces Type Gas/Propane, Screen
Equipment Dishwasher, Dryer, Disposal, Microwave, Oven/Range - Electric, Refrigerator, Stainless Steel Appliances, Washer, Water Heater
Furnishings Yes
Fireplace Y
Window Features Double Pane,Double Hung
Appliance Dishwasher, Dryer, Disposal, Microwave, Oven/Range - Electric, Refrigerator, Stainless Steel Appliances, Washer, Water Heater
Heat Source Electric
Laundry Dryer In Unit, Washer In Unit
Exterior
Exterior Feature Patio(s)
Parking Features Garage - Front Entry, Inside Access
Garage Spaces 3.0
Utilities Available Cable TV, Propane - Community
Amenities Available Common Grounds, Fencing, Pool - Outdoor
Water Access N
View Street, Garden/Lawn
Roof Type Architectural Shingle
Accessibility Level Entry - Main
Porch Patio(s)
Attached Garage 1
Total Parking Spaces 3
Garage Y
Building
Story 2
Foundation Slab
Sewer Public Sewer
Water Public
Architectural Style Coastal, Side-by-Side
Level or Stories 2
Additional Building Above Grade, Below Grade
Structure Type Dry Wall
New Construction N
Schools
Elementary Schools Love Creek
Middle Schools Beacon
High Schools Cape Henlopen
School District Cape Henlopen
Others
Pets Allowed Y
Senior Community No
Tax ID 334-12.00-123.02-37B
Ownership Fee Simple
SqFt Source Assessor
Security Features Smoke Detector
Acceptable Financing Cash, Conventional
Listing Terms Cash, Conventional
Financing Cash,Conventional
Special Listing Condition Standard
Pets Allowed Cats OK, Dogs OK, Number Limit
Read Less
Want to know what your home might be worth? Contact us for a FREE valuation!

Our team is ready to help you sell your home for the highest possible price ASAP

Bought with Debbie Reed • RE/MAX Realty Group Rehoboth
GET MORE INFORMATION





