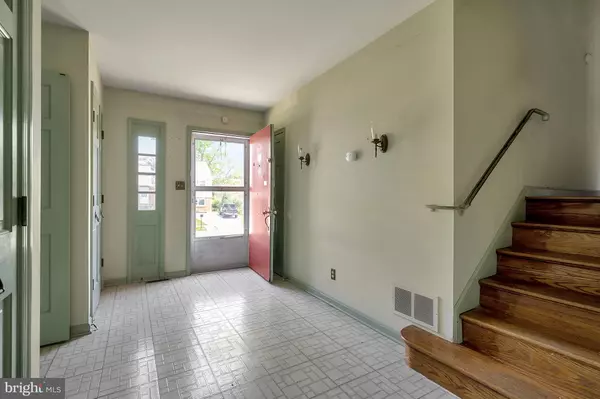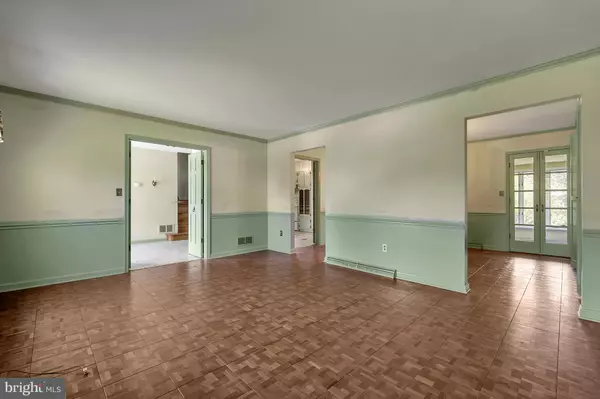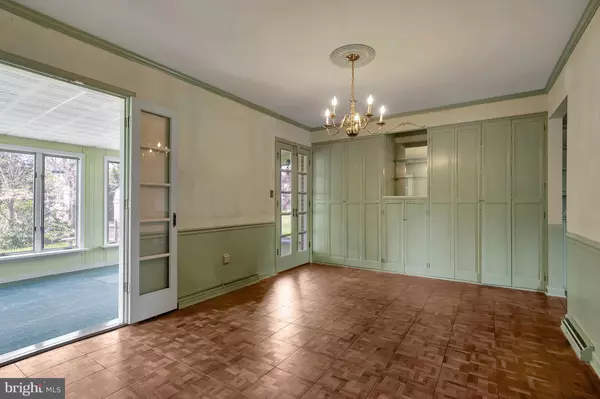$300,000
$250,000
20.0%For more information regarding the value of a property, please contact us for a free consultation.
2614 DARBY DR Wilmington, DE 19808
3 Beds
2 Baths
1,850 SqFt
Key Details
Sold Price $300,000
Property Type Single Family Home
Sub Type Detached
Listing Status Sold
Purchase Type For Sale
Square Footage 1,850 sqft
Price per Sqft $162
Subdivision Sherwood Park I
MLS Listing ID DENC2022694
Sold Date 06/24/22
Style Split Level
Bedrooms 3
Full Baths 2
HOA Y/N N
Abv Grd Liv Area 1,850
Originating Board BRIGHT
Year Built 1956
Annual Tax Amount $2,454
Tax Year 2021
Lot Size 10,019 Sqft
Acres 0.23
Property Description
Spacious split level located in Sherwood Park offering a large amount of living space and walking distance to Delcastle Park. Be welcomed into the large foyer offering tons of closet space. Parquet floors in the spacious living and dining room areas and hardwoods floors in the upper-level bedrooms. Heading up to the 2nd upper level are 3 bonus rooms offering tons of opportunity and storage space. Kitchen boasts a generous amount of cabinet and counter space. Lower-level family room allows access to garage, basement, laundry area and a full bath. Florida/Sunroom overlooks the private rear yard and can be accessed from the kitchen and dining room. This home is ready for the next owner's creative ideas. This desirable location is located between Newark and North Wilmington allowing easy access to major roads such as I-95 or Route 1, major shopping centers, Christiana Hospital, popular restaurants and walking distance to Brandywine Springs School (grades K-8th).
Location
State DE
County New Castle
Area Elsmere/Newport/Pike Creek (30903)
Zoning NC6.5
Rooms
Other Rooms Living Room, Dining Room, Bedroom 2, Bedroom 3, Kitchen, Family Room, Bedroom 1, Sun/Florida Room, Bonus Room
Basement Full
Interior
Interior Features Built-Ins, Carpet, Kitchen - Island
Hot Water Electric
Heating Forced Air
Cooling Central A/C
Flooring Carpet, Hardwood, Vinyl
Fireplace N
Heat Source Oil
Exterior
Parking Features Garage - Front Entry, Inside Access
Garage Spaces 2.0
Water Access N
Roof Type Asbestos Shingle
Accessibility None
Attached Garage 1
Total Parking Spaces 2
Garage Y
Building
Story 2
Foundation Block
Sewer Public Sewer
Water Public
Architectural Style Split Level
Level or Stories 2
Additional Building Above Grade, Below Grade
New Construction N
Schools
School District Red Clay Consolidated
Others
Senior Community No
Tax ID 0803820097
Ownership Fee Simple
SqFt Source Estimated
Acceptable Financing Cash, Conventional
Horse Property N
Listing Terms Cash, Conventional
Financing Cash,Conventional
Special Listing Condition REO (Real Estate Owned)
Read Less
Want to know what your home might be worth? Contact us for a FREE valuation!

Our team is ready to help you sell your home for the highest possible price ASAP

Bought with Faith M Streett • BHHS Fox & Roach-Concord
GET MORE INFORMATION





