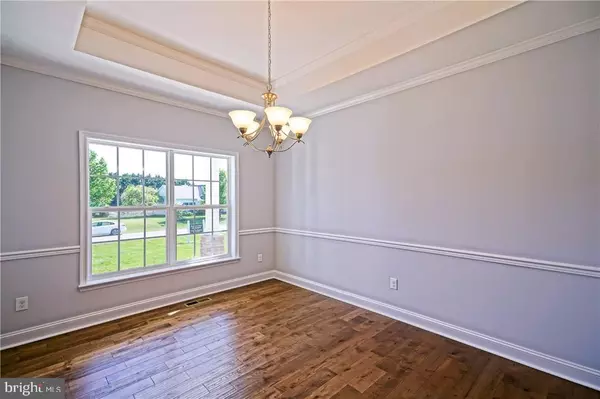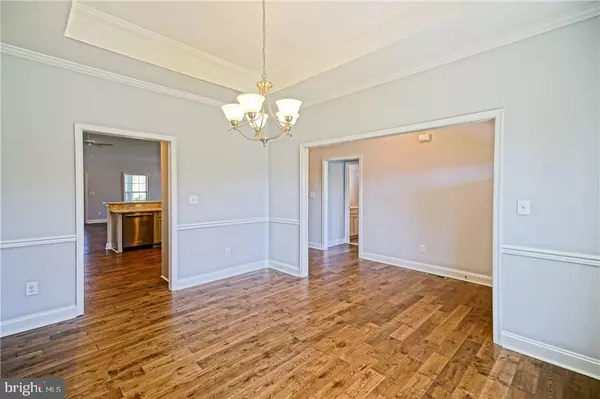$475,000
$479,900
1.0%For more information regarding the value of a property, please contact us for a free consultation.
6 DEERFIELD LN Rehoboth Beach, DE 19971
4 Beds
3 Baths
2,468 SqFt
Key Details
Sold Price $475,000
Property Type Single Family Home
Sub Type Detached
Listing Status Sold
Purchase Type For Sale
Square Footage 2,468 sqft
Price per Sqft $192
Subdivision Arnell Creek
MLS Listing ID 1001573560
Sold Date 06/22/18
Style Contemporary,Craftsman
Bedrooms 4
Full Baths 3
HOA Fees $25/ann
HOA Y/N Y
Abv Grd Liv Area 2,468
Originating Board SCAOR
Year Built 2018
Lot Size 0.479 Acres
Acres 0.48
Lot Dimensions 96x207x118x206
Property Description
BRAND NEW CONSTRUCTION IN REHOBOTH BEACH FOR UNDER $500,000! Gorgeous new construction in the established community of Arnell Creek. Enjoy attention to detail both inside and out. The interior features classic touches like vaulted ceilings, crown molding, gourmet kitchen with stainless steel appliances and granite countertops, luxury baths, dining room, tray ceilings, custom trim, and spacious screened porch! Rich hardwoods and floor to ceiling stone fireplace set the tone for relaxing living, and the custom, Amish-built, soft-close cabinetry throughout the home is a feature not to be overlooked. 2nd floor finished bonus room/4th bedroom PLUS sizable unfinished walk-in storage space complete this gorgeous home. Situated on just under a 1/2 acre with room for a pool, and less than 5 miles to the beach and boardwalk. It doesn't get any better than this! Call Today!
Location
State DE
County Sussex
Area Lewes Rehoboth Hundred (31009)
Zoning AR1
Rooms
Other Rooms Dining Room, Primary Bedroom, Great Room, Laundry, Office, Additional Bedroom
Main Level Bedrooms 3
Interior
Interior Features Attic, Breakfast Area, Combination Kitchen/Living, Pantry, Entry Level Bedroom, Ceiling Fan(s), Primary Bath(s), Walk-in Closet(s)
Hot Water Propane, Tankless
Heating Propane, Heat Pump(s), Zoned
Cooling Central A/C
Flooring Carpet, Hardwood, Tile/Brick
Fireplaces Number 1
Fireplaces Type Gas/Propane
Equipment Dishwasher, Disposal, Icemaker, Refrigerator, Microwave, Oven/Range - Gas, Range Hood, Washer/Dryer Hookups Only, Water Heater, Water Heater - Tankless
Furnishings No
Fireplace Y
Window Features Screens
Appliance Dishwasher, Disposal, Icemaker, Refrigerator, Microwave, Oven/Range - Gas, Range Hood, Washer/Dryer Hookups Only, Water Heater, Water Heater - Tankless
Heat Source Bottled Gas/Propane
Exterior
Exterior Feature Porch(es), Screened
Parking Features Garage Door Opener
Garage Spaces 2.0
Utilities Available Cable TV Available
Amenities Available Tot Lots/Playground, Pool - Outdoor, Swimming Pool, Tennis Courts
Water Access N
Roof Type Architectural Shingle
Accessibility None
Porch Porch(es), Screened
Attached Garage 2
Total Parking Spaces 2
Garage Y
Building
Lot Description Cleared, Landscaping
Story 2
Foundation Block, Crawl Space
Sewer Public Sewer
Water Public
Architectural Style Contemporary, Craftsman
Level or Stories 2
Additional Building Above Grade
Structure Type Vaulted Ceilings
New Construction Y
Schools
School District Cape Henlopen
Others
Tax ID 334-12.00-594.00
Ownership Fee Simple
SqFt Source Estimated
Acceptable Financing Cash, Conventional
Listing Terms Cash, Conventional
Financing Cash,Conventional
Special Listing Condition Standard
Read Less
Want to know what your home might be worth? Contact us for a FREE valuation!

Our team is ready to help you sell your home for the highest possible price ASAP

Bought with LANA WARFIELD • Berkshire Hathaway HomeServices PenFed Realty

GET MORE INFORMATION





