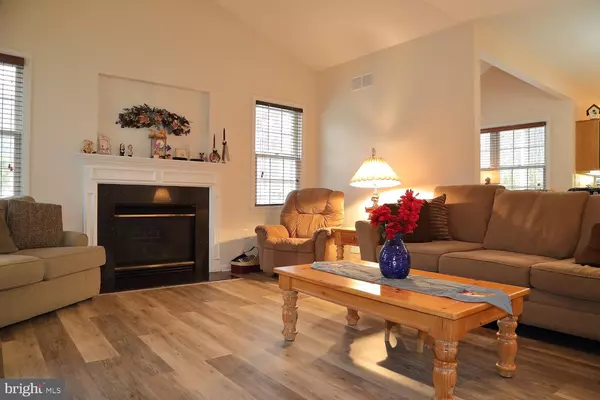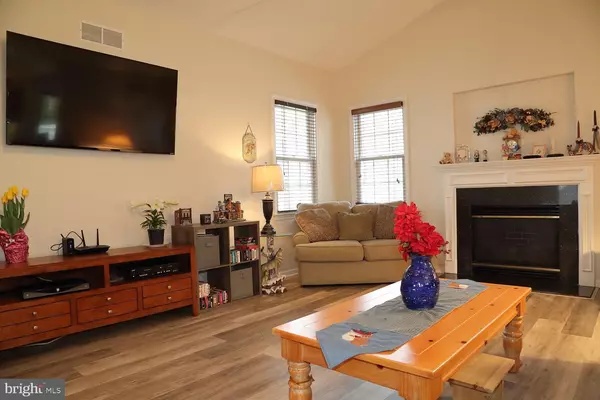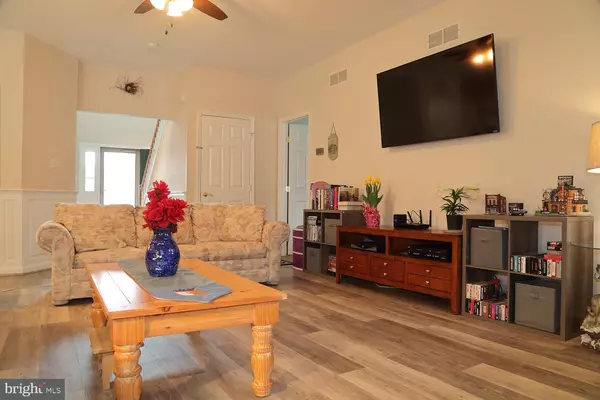$379,900
$379,900
For more information regarding the value of a property, please contact us for a free consultation.
337 HAWTHORNE DR Denver, PA 17517
5 Beds
4 Baths
3,913 SqFt
Key Details
Sold Price $379,900
Property Type Single Family Home
Sub Type Detached
Listing Status Sold
Purchase Type For Sale
Square Footage 3,913 sqft
Price per Sqft $97
Subdivision Denver Heights
MLS Listing ID 1000347074
Sold Date 06/22/18
Style Colonial
Bedrooms 5
Full Baths 2
Half Baths 2
HOA Y/N N
Abv Grd Liv Area 2,713
Originating Board BRIGHT
Year Built 2001
Tax Year 2018
Lot Size 0.680 Acres
Acres 0.68
Property Sub-Type Detached
Property Description
Fantastic two story with Florida Room, Deck, Patio, Fence and In-ground pool! Home backs to wooded area - watch the deer and wildlife pass nearby as you sit by the pool! This home has a 5th bedroom/den with closet on main level. This home also features a large, finished lower level with a pool table included in the sale! Located in Denver Heights - only minutes to PA Turnpike and Rte 222. Nice home, nice neighbor - make it yours!
Location
State PA
County Lancaster
Area Denver Boro (10514)
Zoning RESIDENTIAL
Rooms
Basement Fully Finished, Interior Access, Garage Access
Main Level Bedrooms 1
Interior
Interior Features Carpet, Wood Floors, Kitchen - Table Space, Kitchen - Island, Kitchen - Eat-In, Formal/Separate Dining Room, Family Room Off Kitchen, Chair Railings
Hot Water Natural Gas
Heating Forced Air, Gas
Cooling Central A/C
Flooring Hardwood, Carpet, Ceramic Tile
Fireplaces Number 1
Fireplaces Type Gas/Propane
Fireplace Y
Heat Source Natural Gas
Laundry Main Floor
Exterior
Exterior Feature Porch(es), Deck(s), Patio(s)
Parking Features Garage - Front Entry, Built In
Garage Spaces 2.0
Pool In Ground
Utilities Available Cable TV
Water Access N
View Trees/Woods
Accessibility None
Porch Porch(es), Deck(s), Patio(s)
Attached Garage 2
Total Parking Spaces 2
Garage Y
Building
Story 3
Sewer Public Sewer
Water Public
Architectural Style Colonial
Level or Stories 2
Additional Building Above Grade, Below Grade
Structure Type Dry Wall
New Construction N
Schools
Middle Schools Cocalico
High Schools Cocalico
School District Cocalico
Others
Tax ID 140-51798-0-0000
Ownership Fee Simple
SqFt Source Assessor
Acceptable Financing Cash, Conventional
Horse Property N
Listing Terms Cash, Conventional
Financing Cash,Conventional
Special Listing Condition Standard
Read Less
Want to know what your home might be worth? Contact us for a FREE valuation!

Our team is ready to help you sell your home for the highest possible price ASAP

Bought with Brad Zimmerman • Berkshire Hathaway HomeServices Homesale Realty
GET MORE INFORMATION





