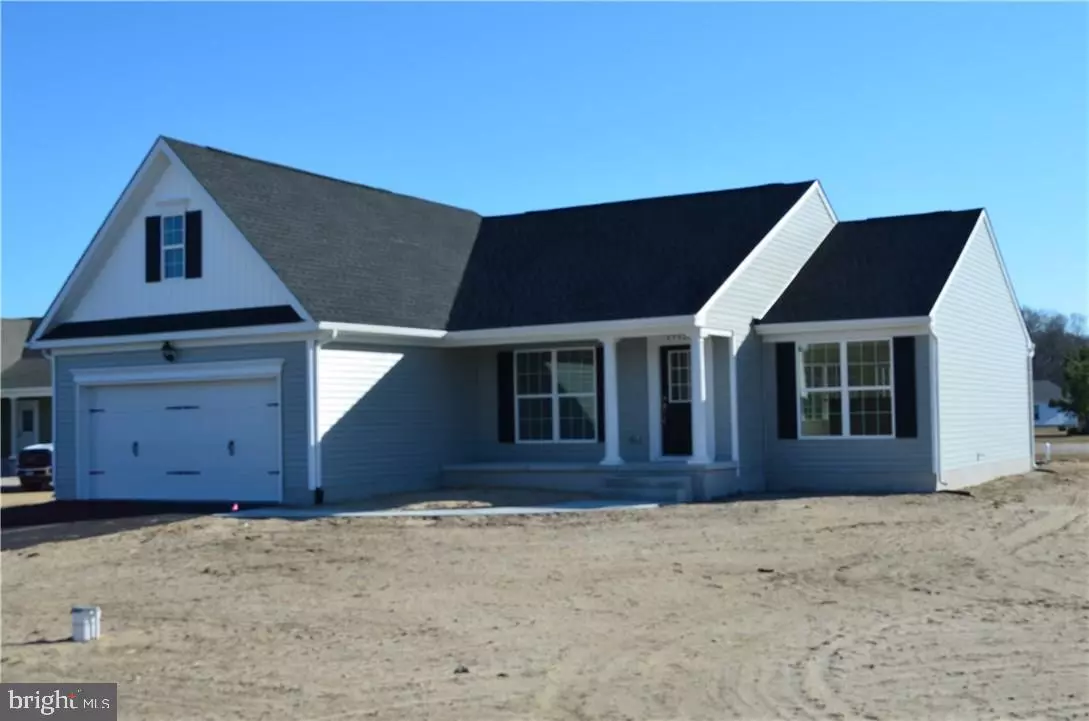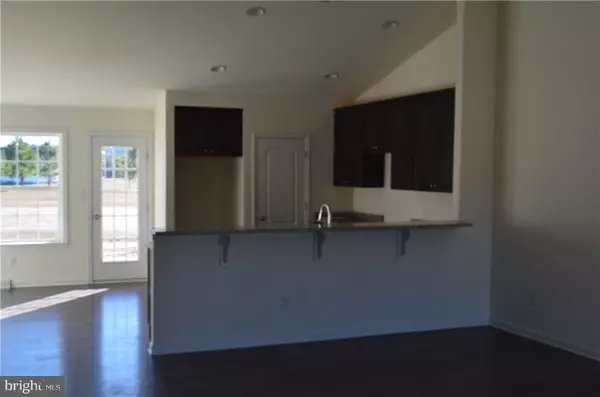$265,900
$265,900
For more information regarding the value of a property, please contact us for a free consultation.
25520 HUNTLEY GLEN CT Millsboro, DE 19966
3 Beds
2 Baths
1,691 SqFt
Key Details
Sold Price $265,900
Property Type Single Family Home
Sub Type Detached
Listing Status Sold
Purchase Type For Sale
Square Footage 1,691 sqft
Price per Sqft $157
Subdivision Country Meadows
MLS Listing ID 1001575206
Sold Date 06/01/18
Style Ranch/Rambler
Bedrooms 3
Full Baths 2
HOA Fees $20/ann
HOA Y/N Y
Abv Grd Liv Area 1,691
Originating Board SCAOR
Year Built 2017
Lot Size 0.750 Acres
Acres 0.75
Property Description
This house is available for immediate occupancy!! There are many upgrades included such as granite with lots of bar seating, hardwoods, nice tiling, upgraded cabinetry, and cathedral ceilings!! We have many models to show now as well as several other spec houses available for quick delivery and many other lots to build on. Make your appointment today!!
Location
State DE
County Sussex
Area Indian River Hundred (31008)
Zoning AR
Rooms
Main Level Bedrooms 3
Interior
Interior Features Attic, Pantry
Heating Forced Air, Gas, Propane
Cooling Central A/C
Flooring Carpet, Hardwood, Vinyl
Fireplaces Type Gas/Propane
Equipment Dishwasher, Microwave, Oven/Range - Electric, Washer/Dryer Hookups Only
Furnishings No
Fireplace N
Window Features Screens
Appliance Dishwasher, Microwave, Oven/Range - Electric, Washer/Dryer Hookups Only
Heat Source Bottled Gas/Propane
Exterior
Exterior Feature Porch(es)
Parking Features Garage - Front Entry
Garage Spaces 2.0
Water Access N
Roof Type Architectural Shingle
Accessibility 2+ Access Exits
Porch Porch(es)
Attached Garage 2
Total Parking Spaces 2
Garage Y
Building
Lot Description Cleared, Partly Wooded
Story 1
Foundation Concrete Perimeter, Crawl Space
Sewer Gravity Sept Fld, Low Pressure Pipe (LPP)
Water Well
Architectural Style Ranch/Rambler
Level or Stories 1
Additional Building Above Grade
New Construction Y
Schools
School District Indian River
Others
Senior Community No
Tax ID 234-20.00-53.00
Ownership Fee Simple
SqFt Source Estimated
Acceptable Financing Conventional, FHA, USDA, VA
Listing Terms Conventional, FHA, USDA, VA
Financing Conventional,FHA,USDA,VA
Special Listing Condition REO (Real Estate Owned)
Read Less
Want to know what your home might be worth? Contact us for a FREE valuation!

Our team is ready to help you sell your home for the highest possible price ASAP

Bought with Lee Ann Wilkinson • Berkshire Hathaway HomeServices PenFed Realty

GET MORE INFORMATION





