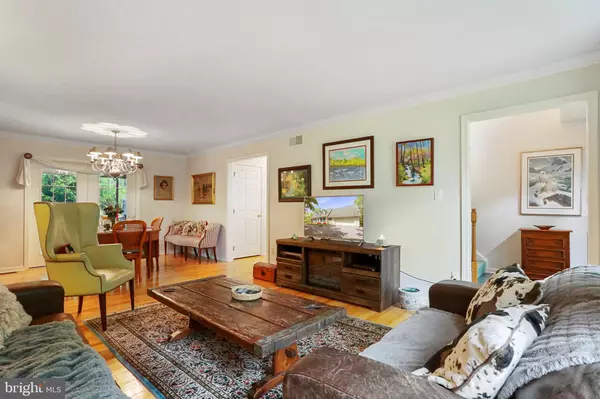$341,000
$330,000
3.3%For more information regarding the value of a property, please contact us for a free consultation.
40 ROCKWELL CT Berkeley Springs, WV 25411
3 Beds
3 Baths
2,623 SqFt
Key Details
Sold Price $341,000
Property Type Single Family Home
Sub Type Detached
Listing Status Sold
Purchase Type For Sale
Square Footage 2,623 sqft
Price per Sqft $130
Subdivision None Available
MLS Listing ID WVMO2001744
Sold Date 06/28/22
Style Cape Cod
Bedrooms 3
Full Baths 2
Half Baths 1
HOA Y/N N
Abv Grd Liv Area 2,283
Originating Board BRIGHT
Year Built 2000
Annual Tax Amount $1,839
Tax Year 2022
Lot Size 0.380 Acres
Acres 0.38
Property Description
Meticulous Cape Cod located on Rockwell Court in historic Berkeley Springs. Main level features Living Room with Dining area, guest half bath, spacious Kitchen with breakfast room, owners suite with walk in closet, laundry room, large office/craft room could be converted to a 4th Bedroom and gleaming wood floors. Upper level has 2 bedrooms, each with dormer windows and full bath. Basement level has a family room and tons of storage. Hot Tub privately located outside the basement entrance. Easy stroll to shops and restaurants, yet tucked away off a quiet street. Relaxing on the screened deck will be your favorite spot to enjoy a good book or glass of wine. Paved driveway, raised garden beds, 2 car attached garage as well as a 3rd garage space under the house. and minimal mowing required. Perfect for one level living with guest area on upper level or weekend retreat to possibly Air BnB with an easy access to downtown Berkeley Springs
Location
State WV
County Morgan
Zoning 101
Direction East
Rooms
Other Rooms Living Room, Dining Room, Bedroom 2, Bedroom 3, Kitchen, Family Room, Foyer, Breakfast Room, Bedroom 1, Laundry, Office
Basement Garage Access, Partially Finished, Rear Entrance, Walkout Level
Main Level Bedrooms 1
Interior
Interior Features Built-Ins, Carpet, Ceiling Fan(s), Dining Area, Entry Level Bedroom, Floor Plan - Traditional, Wood Floors, Breakfast Area
Hot Water Electric
Heating Heat Pump(s)
Cooling Central A/C
Flooring Solid Hardwood, Vinyl, Carpet
Equipment Built-In Microwave, Dishwasher, Central Vacuum, Disposal, Refrigerator, Stainless Steel Appliances, Oven/Range - Electric, Freezer, Washer - Front Loading, Dryer - Front Loading
Fireplace N
Window Features Double Pane
Appliance Built-In Microwave, Dishwasher, Central Vacuum, Disposal, Refrigerator, Stainless Steel Appliances, Oven/Range - Electric, Freezer, Washer - Front Loading, Dryer - Front Loading
Heat Source Electric
Laundry Main Floor
Exterior
Parking Features Garage Door Opener, Garage - Front Entry
Garage Spaces 3.0
Utilities Available Cable TV Available
Water Access N
View Trees/Woods, Street
Roof Type Shingle
Accessibility None
Attached Garage 3
Total Parking Spaces 3
Garage Y
Building
Lot Description No Thru Street
Story 3
Foundation Block
Sewer Public Sewer
Water Public
Architectural Style Cape Cod
Level or Stories 3
Additional Building Above Grade, Below Grade
Structure Type Dry Wall
New Construction N
Schools
Elementary Schools Widmyer
Middle Schools Warm Springs
High Schools Berkeley Springs
School District Morgan County Schools
Others
Senior Community No
Tax ID 03 2004100000000
Ownership Fee Simple
SqFt Source Assessor
Security Features Smoke Detector
Horse Property N
Special Listing Condition Standard
Read Less
Want to know what your home might be worth? Contact us for a FREE valuation!

Our team is ready to help you sell your home for the highest possible price ASAP

Bought with Robin J Ryan • Berkeley Springs Realty
GET MORE INFORMATION





