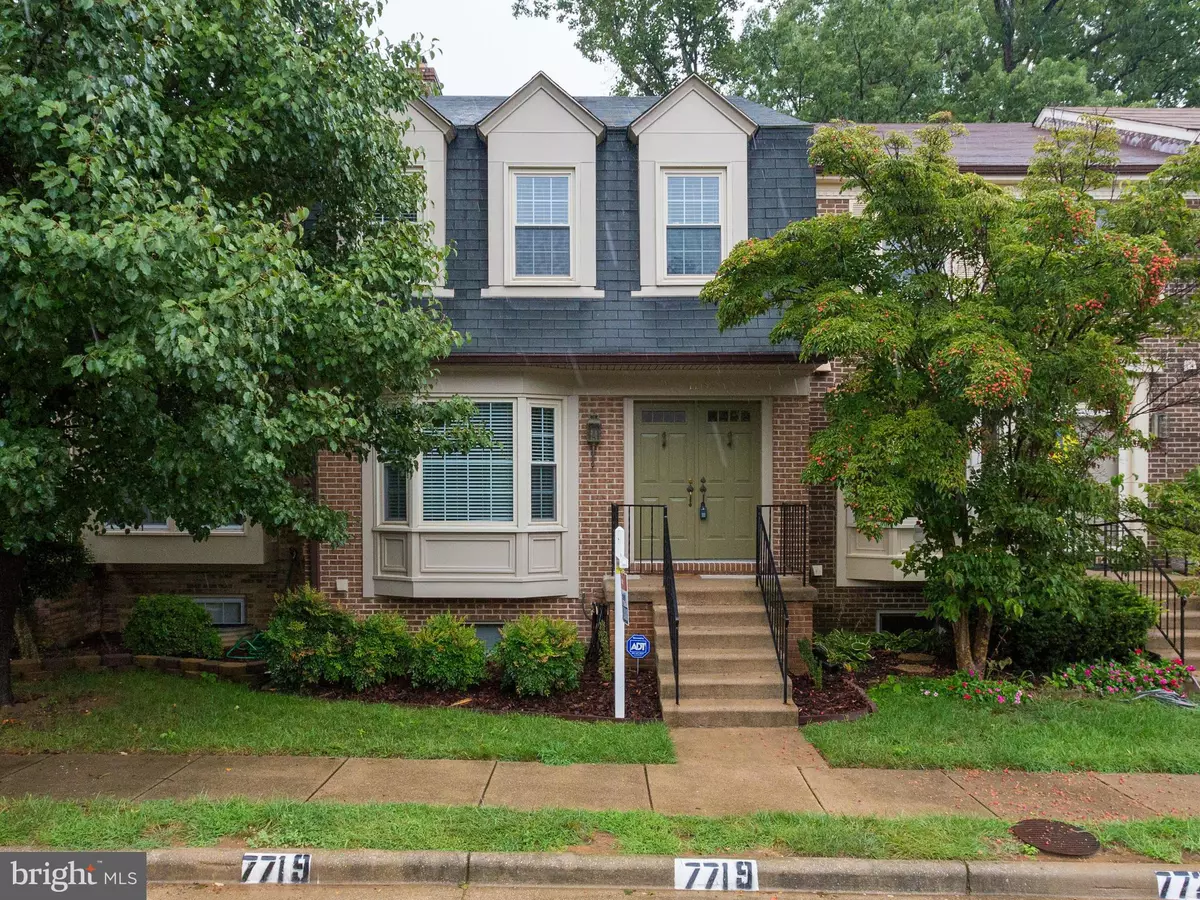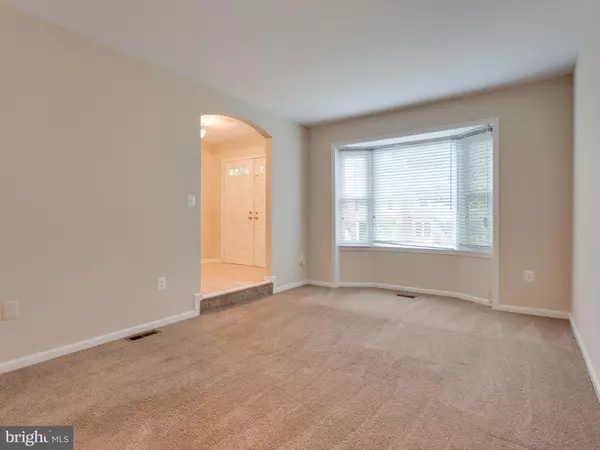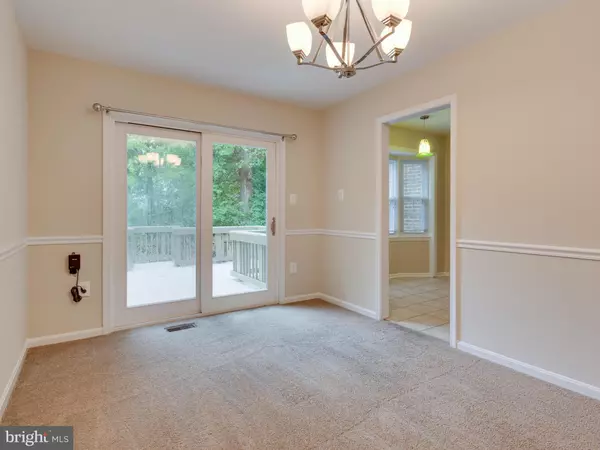$515,000
$515,000
For more information regarding the value of a property, please contact us for a free consultation.
7719 BRISTOL SQUARE CT Springfield, VA 22153
3 Beds
4 Baths
2,132 SqFt
Key Details
Sold Price $515,000
Property Type Townhouse
Sub Type Interior Row/Townhouse
Listing Status Sold
Purchase Type For Sale
Square Footage 2,132 sqft
Price per Sqft $241
Subdivision Bristol Square
MLS Listing ID VAFX2069050
Sold Date 06/30/22
Style Colonial
Bedrooms 3
Full Baths 2
Half Baths 2
HOA Fees $70/qua
HOA Y/N Y
Abv Grd Liv Area 1,532
Originating Board BRIGHT
Year Built 1983
Annual Tax Amount $5,385
Tax Year 2021
Lot Size 1,680 Sqft
Acres 0.04
Property Description
Dont miss this spacious 3 level, 3 bedroom 2 full, 2 half bath TH in Bristol Square. The entire home has been freshly painted and the 2 upper levels have new carpet. The main level has a large living room with bay window - a unique pass through "Den" with bookshelves into the Dining Room with SGD to fantastic private deck.. Updated main level powder room The dining room has chair rail molding. The eat-in kitchen has beautiful cabinets & granite counters. Breakfast nook overlooks backyard - have coffee watching the birds! Upstairs you will find 3 spacious bedrooms with ample closet space. The large primary bedroom has a ceiling fan & full bath. The other 2 bedrooms share the updated hall bath. The lower level features a large family room with beautiful brick fireplace, hearth and bricked cubby for wood. There is also a half bath that has rough in for future shower addition and a large storage/laundry/utility room. Walk out from the family room to your fenced yard and up a few stairs to your deck. 2 assigned parking spaces- 7719 - right in front of the house. Great commuter location. Easy access to Fort Belvoir, I95, Saratoga Park & Ride,Springfield Metro and many more options. So close to Saratoga Shopping Center w/ Giant Grocery Store, Starbucks, restaurants and more. Costco within a few miles too! Don't let this great home get away!
Location
State VA
County Fairfax
Zoning 150
Rooms
Other Rooms Living Room, Dining Room, Primary Bedroom, Bedroom 2, Bedroom 3, Kitchen, Family Room
Basement Outside Entrance, Rear Entrance, Daylight, Partial, Full, Fully Finished, Heated, Improved, Walkout Level, Walkout Stairs
Interior
Interior Features Kitchen - Table Space, Dining Area, Kitchen - Eat-In, Built-Ins, Chair Railings, Upgraded Countertops, Window Treatments, Primary Bath(s), Attic, Breakfast Area, Carpet, Ceiling Fan(s), Floor Plan - Traditional, Recessed Lighting
Hot Water Electric
Heating Heat Pump(s)
Cooling Central A/C
Fireplaces Number 1
Fireplaces Type Mantel(s), Screen
Equipment Built-In Microwave, Built-In Range, Dishwasher, Disposal, Dryer, Refrigerator, Washer
Fireplace Y
Appliance Built-In Microwave, Built-In Range, Dishwasher, Disposal, Dryer, Refrigerator, Washer
Heat Source Electric
Exterior
Parking On Site 2
Water Access N
Accessibility None
Garage N
Building
Story 3
Foundation Other
Sewer Public Sewer
Water Public
Architectural Style Colonial
Level or Stories 3
Additional Building Above Grade, Below Grade
New Construction N
Schools
Elementary Schools Saratoga
Middle Schools Key
High Schools John R. Lewis
School District Fairfax County Public Schools
Others
HOA Fee Include Trash,Snow Removal,Common Area Maintenance
Senior Community No
Tax ID 0984 11 0010
Ownership Fee Simple
SqFt Source Assessor
Special Listing Condition Standard
Read Less
Want to know what your home might be worth? Contact us for a FREE valuation!

Our team is ready to help you sell your home for the highest possible price ASAP

Bought with David Delevante • Coldwell Banker Realty

GET MORE INFORMATION





