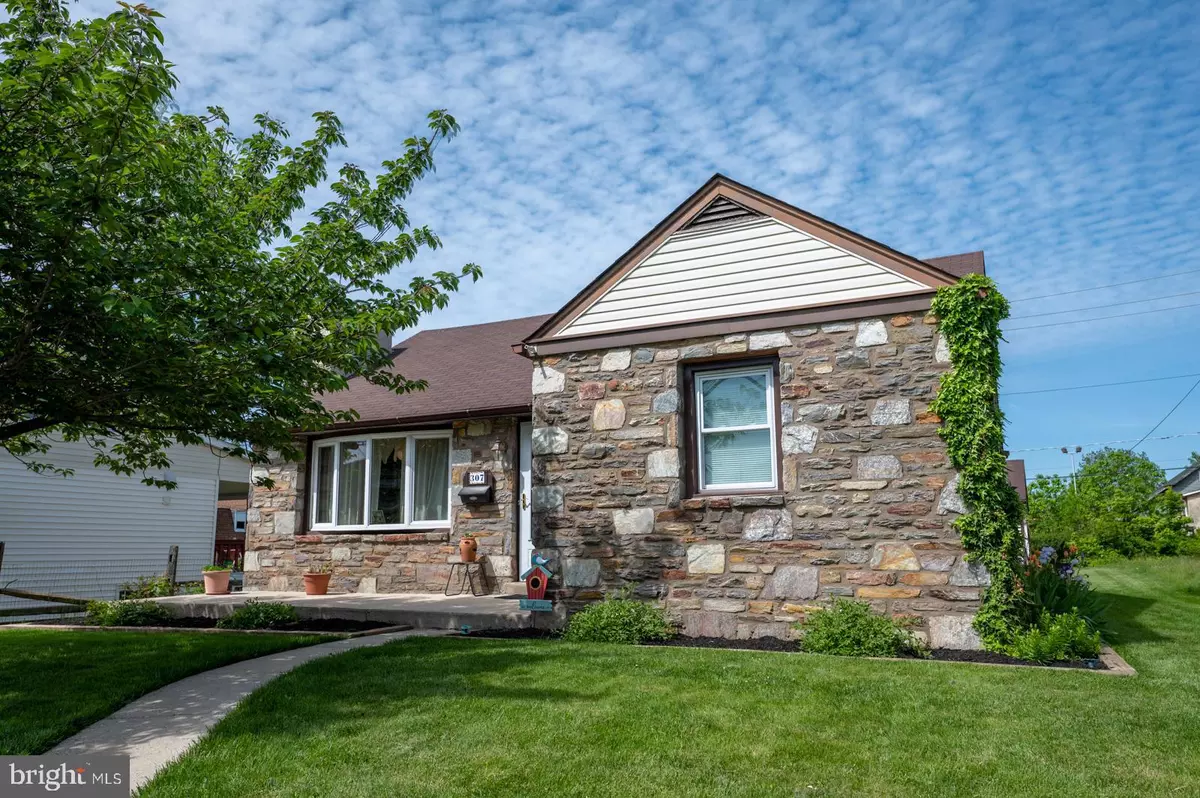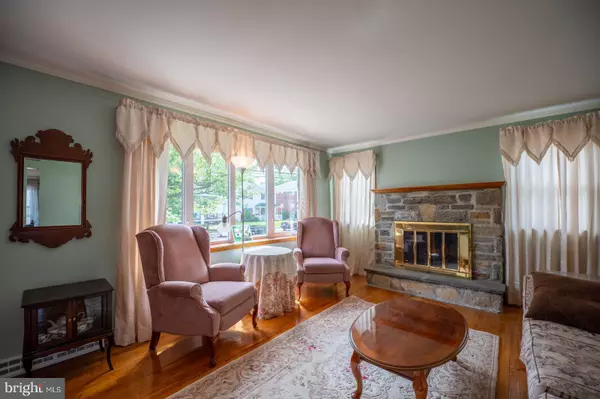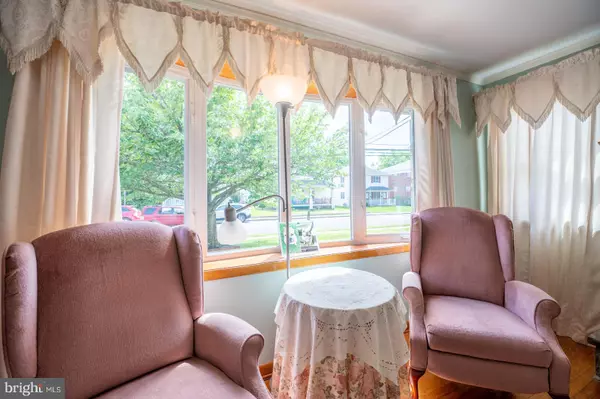$335,000
$319,900
4.7%For more information regarding the value of a property, please contact us for a free consultation.
307 W 8TH ST Lansdale, PA 19446
2 Beds
2 Baths
1,076 SqFt
Key Details
Sold Price $335,000
Property Type Single Family Home
Sub Type Detached
Listing Status Sold
Purchase Type For Sale
Square Footage 1,076 sqft
Price per Sqft $311
Subdivision None Available
MLS Listing ID PAMC2038934
Sold Date 06/30/22
Style Cape Cod
Bedrooms 2
Full Baths 2
HOA Y/N N
Abv Grd Liv Area 1,076
Originating Board BRIGHT
Year Built 1959
Annual Tax Amount $4,593
Tax Year 2021
Lot Size 7,500 Sqft
Acres 0.17
Lot Dimensions 50.00 x 0.00
Property Description
They say" Location, Location, Location"! Well here it is! Located in the popular commuter town named after Phillip Lansdale Fox, this solid stucco and stone front ranch style home, with fresh paint, crown moldings, and lots of natural woodwork, in the Borough of Lansdale, is the perfect place and location to call "Home Sweet Home". Pride and workmanship shows throughout this easy one floor living home featuring solid hardwood flooring, two bedrooms, two baths, formal dining room, living room with stone gas fireplace, replacement double hung vinyl windows, updated kitchen with 36 inch hickory cabinets, two corner lazy Susan's, spice rack, tile backsplash, and more. Looking for addition living space? The finished basement is equipped with full bath, kitchen, wet bar, laundry area, and an open area for fun and entertainment. Extra living space can be added with your personal ideas and touches by finishing the walk-up floored attic or just use for easy storage. A new HVAC system has just been added in May of 2022 for all year round comfort. This property continues to amaze with a 22x12 outdoor deck and detached oversized 2-car garage with openers. There is also additional off-street parking next to the garage. Conveniently located and only blocks away from the SEPTA Lansdale/ Doylestown Commuter Line makes this home one you won't want to miss.
Location
State PA
County Montgomery
Area Lansdale Boro (10611)
Zoning RC
Rooms
Other Rooms Living Room, Bedroom 2, Kitchen, Bedroom 1, Bathroom 1, Bathroom 2, Attic
Basement Fully Finished, Sump Pump, Walkout Stairs
Main Level Bedrooms 2
Interior
Interior Features Attic, Crown Moldings, Kitchen - Eat-In, Wood Floors, 2nd Kitchen, Ceiling Fan(s)
Hot Water Natural Gas
Heating Forced Air
Cooling Central A/C
Flooring Hardwood, Ceramic Tile
Fireplaces Number 1
Fireplaces Type Stone, Gas/Propane
Equipment Dishwasher, Oven/Range - Electric, Disposal
Furnishings No
Fireplace Y
Window Features Double Hung,Replacement
Appliance Dishwasher, Oven/Range - Electric, Disposal
Heat Source Natural Gas
Laundry Basement
Exterior
Exterior Feature Deck(s)
Parking Features Inside Access, Garage Door Opener, Oversized
Garage Spaces 2.0
Water Access N
Roof Type Asbestos Shingle
Accessibility None
Porch Deck(s)
Total Parking Spaces 2
Garage Y
Building
Story 1
Foundation Block
Sewer Public Sewer
Water Public
Architectural Style Cape Cod
Level or Stories 1
Additional Building Above Grade, Below Grade
New Construction N
Schools
High Schools North Penn
School District North Penn
Others
Pets Allowed N
Senior Community No
Tax ID 11-00-04588-009
Ownership Fee Simple
SqFt Source Assessor
Acceptable Financing Cash, Conventional, FHA, VA
Horse Property N
Listing Terms Cash, Conventional, FHA, VA
Financing Cash,Conventional,FHA,VA
Special Listing Condition Standard
Read Less
Want to know what your home might be worth? Contact us for a FREE valuation!

Our team is ready to help you sell your home for the highest possible price ASAP

Bought with Jane J Iaderosa • BHHS Fox & Roach-Collegeville

GET MORE INFORMATION





