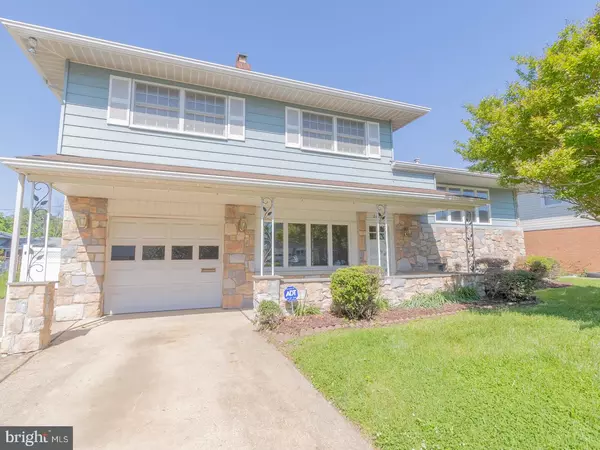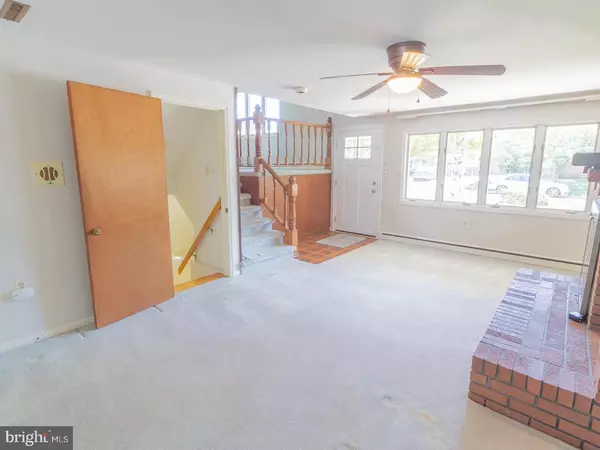$330,000
$300,000
10.0%For more information regarding the value of a property, please contact us for a free consultation.
2127 BARR RD Wilmington, DE 19808
3 Beds
2 Baths
2,246 SqFt
Key Details
Sold Price $330,000
Property Type Single Family Home
Sub Type Detached
Listing Status Sold
Purchase Type For Sale
Square Footage 2,246 sqft
Price per Sqft $146
Subdivision Delpark Manor
MLS Listing ID DENC2023854
Sold Date 06/30/22
Style Split Level
Bedrooms 3
Full Baths 2
HOA Y/N N
Abv Grd Liv Area 1,700
Originating Board BRIGHT
Year Built 1957
Annual Tax Amount $2,114
Tax Year 2021
Lot Size 6,970 Sqft
Acres 0.16
Lot Dimensions 65.00 x 110.00
Property Description
This is your opportunity to own a beautiful home in desirable Delpark Manor! The split-level style property is surprisingly spacious with an added sunroom. While entering the home through the covered front patio notice the brand-new replacement craftsman style front door and new storm door. All carpeting in the home has just been professionally cleaned. The family room featuring a gas fireplace is located on the main floor along with the sun room and full bathroom. The main floor full bathroom includes an oversized jetted soaking tub, tile flooring and skylight above the tub allowing for natural sunlight which brightens the entire bathroom. On the next level there is a large living room located next to the kitchen. The eat-in kitchen has endless counters and cabinets including an appliance garage. Access from the kitchen onto the back covered porch is perfect for hosting barbeques or enjoying a cup of morning coffee overlooking the fenced-in yard. All three bedrooms with ample closet space and the additional full bathroom are located on the third level. There are hardwood floors under the carpets on the upper level. The basement has been completely finished providing an additional bonus room, laundry area with custom shelving and laundry sink. There is an extra long one car garage with inside access to the house which provides plenty of storage plus room for your car. There is a double wide driveway which extends through the side gate into the backyard for an abundance of parking. This nicely manicured yard with storage/potting shed would make a wonderful place to get your garden growing this summer! The neighborhood of Delpark Manor has a community park with a playground, basketball court, baseball field and open play areas. Nearby are a plethora of local restaurants, grocery stores, Christiana Hospital, Delaware Park, Christiana Mall and easy access to interstate 95. This home is ready for the new owners to move-in and enjoy!
Location
State DE
County New Castle
Area Elsmere/Newport/Pike Creek (30903)
Zoning NC6.5
Rooms
Basement Fully Finished
Interior
Hot Water Natural Gas
Heating Hot Water, Baseboard - Electric
Cooling Central A/C
Fireplaces Number 1
Heat Source Natural Gas
Laundry Basement
Exterior
Parking Features Garage - Front Entry, Inside Access
Garage Spaces 7.0
Water Access N
Accessibility None
Attached Garage 1
Total Parking Spaces 7
Garage Y
Building
Story 3
Foundation Block
Sewer Public Sewer
Water Public
Architectural Style Split Level
Level or Stories 3
Additional Building Above Grade, Below Grade
New Construction N
Schools
School District Red Clay Consolidated
Others
Senior Community No
Tax ID 08-044.30-213
Ownership Fee Simple
SqFt Source Assessor
Special Listing Condition Standard
Read Less
Want to know what your home might be worth? Contact us for a FREE valuation!

Our team is ready to help you sell your home for the highest possible price ASAP

Bought with Jonathan J Park • RE/MAX Edge

GET MORE INFORMATION





