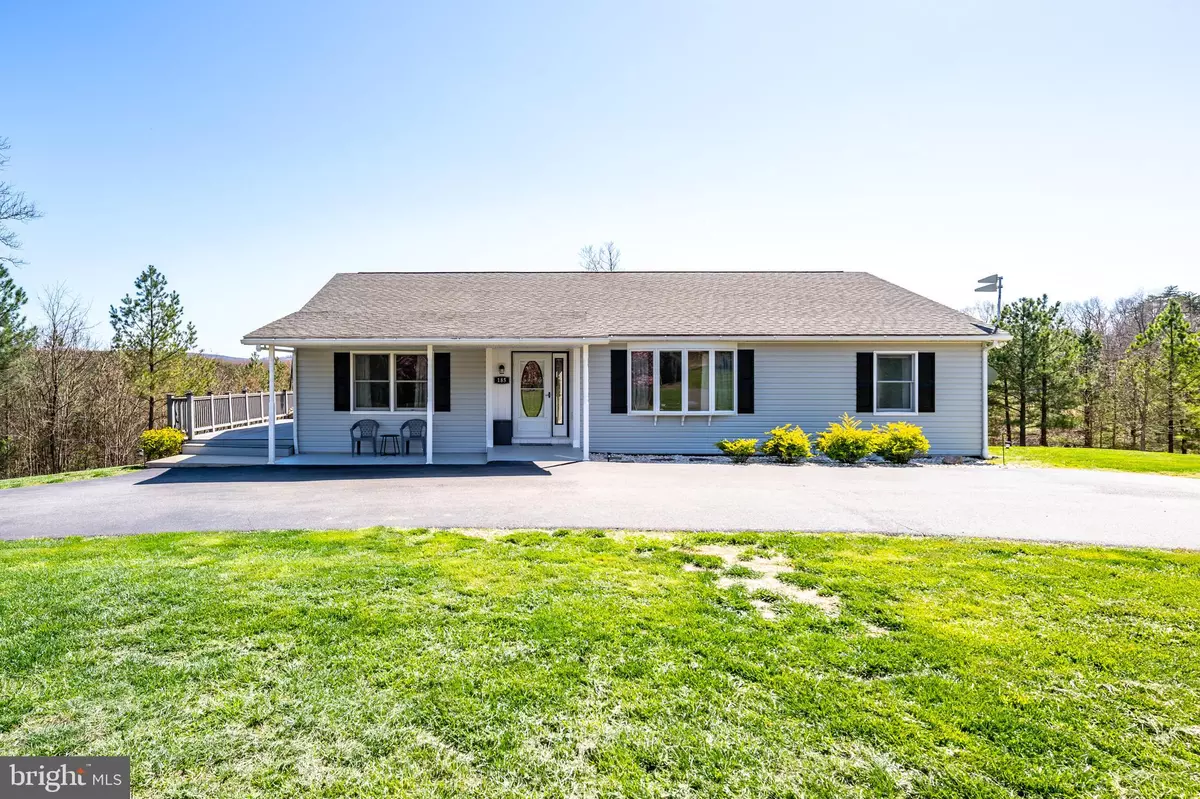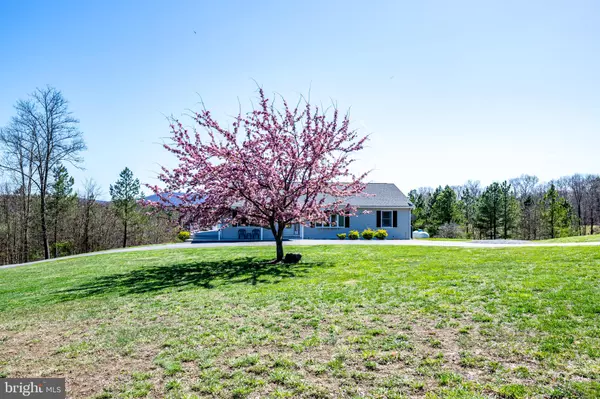$395,000
$389,900
1.3%For more information regarding the value of a property, please contact us for a free consultation.
185 GRAPE HILL DR Berkeley Springs, WV 25411
4 Beds
3 Baths
3,137 SqFt
Key Details
Sold Price $395,000
Property Type Single Family Home
Sub Type Detached
Listing Status Sold
Purchase Type For Sale
Square Footage 3,137 sqft
Price per Sqft $125
Subdivision None Available
MLS Listing ID WVMO2001540
Sold Date 06/30/22
Style Ranch/Rambler
Bedrooms 4
Full Baths 3
HOA Y/N N
Abv Grd Liv Area 1,837
Originating Board BRIGHT
Year Built 2006
Annual Tax Amount $1,545
Tax Year 2021
Lot Size 3.023 Acres
Acres 3.02
Property Description
Welcome HOME! Mountain views, pond access (shared with adjacent property) and stocked! 3+ Acres. Gorgeous kitchen w/ upgraded appliances, granite counters, tile backsplash, and refinished wood cabinetry. Full finished basement with 2nd kitchen - easily could be inlaw suite or rent it out for additional income. Pull down floored attic for additional storage. This home is so warm and inviting and the peace and quiet you have sitting on the wrap around Trex deck watching the wildlife is amazing. There is a firepit area. Lots of room for a garden. Separate detached building w/electric for workshop or storage. 2x6 construction. Unrestricted land, NO HOA. Internet is a sim card wireless from your cell phone OR Frontier, or through local Berkeley Springs internet company. Great place to call home!
Location
State WV
County Morgan
Zoning 101
Rooms
Other Rooms Living Room, Dining Room, Primary Bedroom, Bedroom 2, Bedroom 3, Bedroom 4, Kitchen, Family Room, Foyer, Bathroom 3, Primary Bathroom
Basement Daylight, Full, Heated, Improved, Walkout Level, Windows, Garage Access
Main Level Bedrooms 3
Interior
Interior Features 2nd Kitchen, Carpet, Ceiling Fan(s), Dining Area, Entry Level Bedroom, Family Room Off Kitchen, Floor Plan - Open, Formal/Separate Dining Room, Pantry, Wood Floors
Hot Water Electric
Heating Heat Pump(s)
Cooling Central A/C
Fireplaces Number 1
Fireplaces Type Gas/Propane
Equipment Built-In Microwave, Dishwasher, Oven/Range - Electric, Refrigerator, Stainless Steel Appliances, Washer/Dryer Hookups Only, Water Heater, Extra Refrigerator/Freezer, Icemaker
Fireplace Y
Appliance Built-In Microwave, Dishwasher, Oven/Range - Electric, Refrigerator, Stainless Steel Appliances, Washer/Dryer Hookups Only, Water Heater, Extra Refrigerator/Freezer, Icemaker
Heat Source Electric
Laundry Main Floor
Exterior
Exterior Feature Porch(es), Patio(s), Deck(s)
Parking Features Garage - Rear Entry, Garage Door Opener
Garage Spaces 5.0
Water Access N
View Garden/Lawn, Pond, Scenic Vista, Mountain
Roof Type Architectural Shingle
Accessibility None
Porch Porch(es), Patio(s), Deck(s)
Attached Garage 1
Total Parking Spaces 5
Garage Y
Building
Lot Description Backs to Trees, Front Yard, Landscaping, Partly Wooded, Pond, Unrestricted, Trees/Wooded
Story 2
Foundation Block
Sewer On Site Septic
Water Well
Architectural Style Ranch/Rambler
Level or Stories 2
Additional Building Above Grade, Below Grade
New Construction N
Schools
School District Morgan County Schools
Others
Senior Community No
Tax ID 01 4000500060000
Ownership Fee Simple
SqFt Source Assessor
Acceptable Financing Cash, Conventional, FHA, VA
Horse Property Y
Horse Feature Horses Allowed
Listing Terms Cash, Conventional, FHA, VA
Financing Cash,Conventional,FHA,VA
Special Listing Condition Standard
Read Less
Want to know what your home might be worth? Contact us for a FREE valuation!

Our team is ready to help you sell your home for the highest possible price ASAP

Bought with Christopher T Payne • Path Realty
GET MORE INFORMATION





