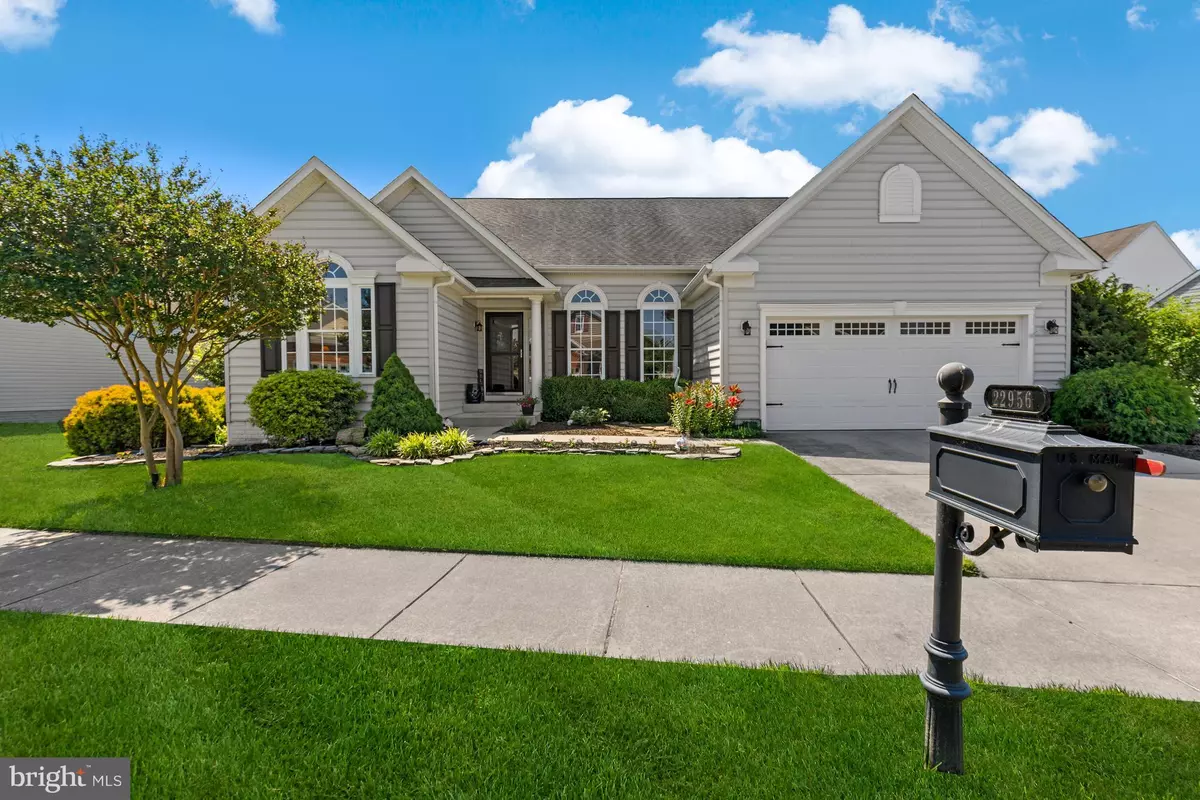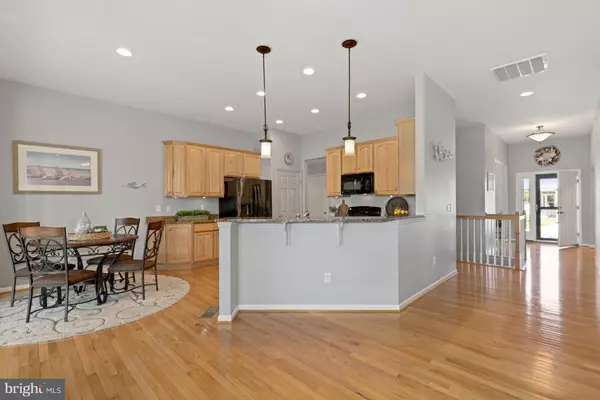$479,900
$479,900
For more information regarding the value of a property, please contact us for a free consultation.
22956 SURRY LN Millsboro, DE 19966
3 Beds
2 Baths
3,348 SqFt
Key Details
Sold Price $479,900
Property Type Single Family Home
Sub Type Detached
Listing Status Sold
Purchase Type For Sale
Square Footage 3,348 sqft
Price per Sqft $143
Subdivision Plantation Lakes
MLS Listing ID DESU2022098
Sold Date 07/01/22
Style Ranch/Rambler
Bedrooms 3
Full Baths 2
HOA Fees $131/mo
HOA Y/N Y
Abv Grd Liv Area 2,010
Originating Board BRIGHT
Year Built 2008
Annual Tax Amount $3,542
Tax Year 2021
Lot Size 8,712 Sqft
Acres 0.2
Lot Dimensions 115.00 x 121.00
Property Description
Welcome home to 22956 Surry Lane situated in the Plantation Lakes Golf & Country Club, Millsboro's premier community surrounded by first-rate amenities! This charming home offers additional living space with a finished basement and is positioned on a premium lot enhanced by a lovely water view and beautifully landscaped grounds. The main level boasts rich hardwood floors, 9+ foot ceilings, recessed lighting and stacked windows complete with transom and Palladian arched implements allowing natural light to fill the living space. You will enjoy the best of both worlds, a formal dining room for special occasion gatherings and an open floor plan at the back of the house that is just perfect for everyday life! Guests will gravitate to the eat-in gourmet kitchen highlighted by sleek granite countertops, a black stainless-steel refrigerator, a double undermount sink, 42 warm wood toned cabinetry with under lighting, pantry, and a breakfast bar with stylish pendant lighting. Adjacent to the kitchen is a bright and airy sunroom and family room adorned by a wall of transom windows and a cozy gas fireplace. Ease through sliding doors to a low maintenance composite deck with an impressive retractable shade awning making an ideal gathering spot for entertaining and dining al fresco! Your sleeping quarters provide a private owners suite overlooking the pond, two walk-in closets and ensuite bath with quartz countertops, a dual sink vanity, tiled stall shower and private water closet. On the opposite side of the house, you will find two generously sized bedrooms and a full bath. Make your way to the lower level to a fabulous, finished basement with egress featuring multiple rooms, a neutral color palette, recessed lighting and plush carpeting making it a comfortable venue for family movie and game nights! As a community, Plantation Lakes hosts an amazing Arthur Hills championship golf course, beautiful pool to enjoy and a separate lap pool for those seeking exercise, miles of walking & bike trails throughout the community for both fitness enthusiasts & those just wanting to enjoy a relaxing stroll, 4,000 square foot clubhouse featuring great room, a cardio fitness center, a weight room, & covered patio for outdoor living. A new 20000 sq. ft. clubhouse. All conveniently located just 17 sunny miles to Bethany and Fenwick beaches in Delaware, where the opportunities for fun in the sun are endless. Dont wait, come and see this simply perfect home today!
Location
State DE
County Sussex
Area Dagsboro Hundred (31005)
Zoning TN
Rooms
Other Rooms Living Room, Dining Room, Primary Bedroom, Bedroom 2, Bedroom 3, Kitchen, Foyer, Sun/Florida Room, Great Room, Laundry, Utility Room, Bonus Room
Basement Fully Finished, Connecting Stairway, Daylight, Partial, Heated, Improved, Interior Access, Sump Pump, Windows
Main Level Bedrooms 3
Interior
Interior Features Attic, Breakfast Area, Carpet, Ceiling Fan(s), Combination Dining/Living, Combination Kitchen/Dining, Combination Kitchen/Living, Dining Area, Entry Level Bedroom, Family Room Off Kitchen, Floor Plan - Open, Formal/Separate Dining Room, Kitchen - Eat-In, Kitchen - Gourmet, Kitchen - Table Space, Primary Bath(s), Recessed Lighting, Stall Shower, Tub Shower, Upgraded Countertops, Walk-in Closet(s), Window Treatments, Wood Floors
Hot Water Natural Gas, 60+ Gallon Tank
Heating Forced Air
Cooling Central A/C, Ceiling Fan(s)
Flooring Ceramic Tile, Hardwood, Partially Carpeted, Vinyl
Fireplaces Number 1
Fireplaces Type Fireplace - Glass Doors, Gas/Propane, Mantel(s), Screen
Equipment Built-In Microwave, Built-In Range, Dishwasher, Disposal, Exhaust Fan, Icemaker, Microwave, Oven - Self Cleaning, Oven - Single, Oven/Range - Gas, Refrigerator, Stove, Water Heater
Fireplace Y
Window Features Double Pane,Insulated,Palladian,Screens,Transom,Vinyl Clad
Appliance Built-In Microwave, Built-In Range, Dishwasher, Disposal, Exhaust Fan, Icemaker, Microwave, Oven - Self Cleaning, Oven - Single, Oven/Range - Gas, Refrigerator, Stove, Water Heater
Heat Source Natural Gas
Laundry Hookup
Exterior
Exterior Feature Deck(s), Porch(es)
Parking Features Garage - Front Entry, Garage Door Opener, Inside Access
Garage Spaces 4.0
Amenities Available Community Center, Exercise Room, Fitness Center, Golf Course Membership Available, Pool - Outdoor, Swimming Pool, Tennis Courts, Tot Lots/Playground, Basketball Courts, Jog/Walk Path, Golf Course
Water Access N
View Pond, Garden/Lawn, Panoramic, Water
Roof Type Architectural Shingle
Accessibility Other
Porch Deck(s), Porch(es)
Attached Garage 2
Total Parking Spaces 4
Garage Y
Building
Lot Description Front Yard, Landscaping, Premium, Rear Yard, SideYard(s)
Story 1
Foundation Concrete Perimeter
Sewer Public Sewer
Water Public
Architectural Style Ranch/Rambler
Level or Stories 1
Additional Building Above Grade, Below Grade
Structure Type 9'+ Ceilings,Cathedral Ceilings,Dry Wall,High
New Construction N
Schools
Elementary Schools East Millsboro
Middle Schools Millsboro
High Schools Sussex Central
School District Indian River
Others
HOA Fee Include Common Area Maintenance,Snow Removal,Pool(s),Recreation Facility
Senior Community No
Tax ID 133-16.00-715.00
Ownership Fee Simple
SqFt Source Assessor
Security Features Main Entrance Lock,Smoke Detector,Carbon Monoxide Detector(s)
Special Listing Condition Standard
Read Less
Want to know what your home might be worth? Contact us for a FREE valuation!

Our team is ready to help you sell your home for the highest possible price ASAP

Bought with Meme ELLIS • Keller Williams Realty

GET MORE INFORMATION





