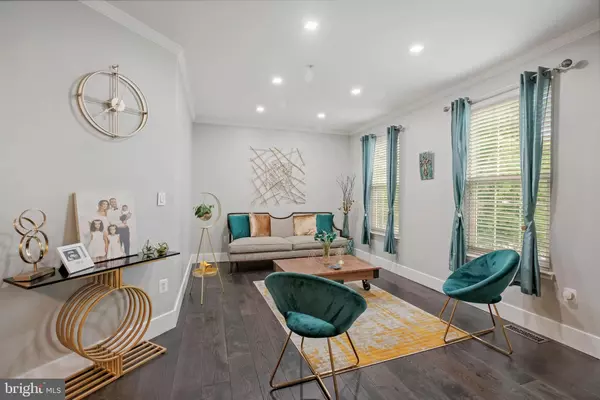$630,000
$619,999
1.6%For more information regarding the value of a property, please contact us for a free consultation.
3313 EAGLE RIDGE DR Woodbridge, VA 22191
4 Beds
4 Baths
4,070 SqFt
Key Details
Sold Price $630,000
Property Type Single Family Home
Sub Type Detached
Listing Status Sold
Purchase Type For Sale
Square Footage 4,070 sqft
Price per Sqft $154
Subdivision Eagles Pointe
MLS Listing ID VAPW2028058
Sold Date 07/05/22
Style Colonial
Bedrooms 4
Full Baths 3
Half Baths 1
HOA Fees $138/mo
HOA Y/N Y
Abv Grd Liv Area 2,710
Originating Board BRIGHT
Year Built 2010
Annual Tax Amount $6,292
Tax Year 2021
Lot Size 4,617 Sqft
Acres 0.11
Property Description
Gorgeous and meticulously maintained Villa style home with Stone Front in the highly sought-after neighborhood of Eagles Pointe. Immediately upon entering the home you are met with recessed lighting everywhere, fresh stylish paint, updated bamboo flooring , and 9 ft tall ceilings. There is over 2700 above grade square footage in this elegant home. In total the house is over a very large 4000 square feet. The main level offers an open floor plan with so much usable space. For those who enjoy cooking you will appreciate the large functional gourmet kitchen with its granite countertops, stainless appliances, refrigerator with ice-maker, gas cooktop, built-in microwave, and 42 inch cabinets. The perfect place to prepare a meal and serve it up in the dining area or just on the built in overhang with its beautiful pendant lighting. Beside the kitchen is a tasteful coffee bar complete with wine rack and storage to keep all your favorite drink choices handy. The family room is perfectly situated just off of the kitchen and offers a cozy gas fireplace, a great space for large gatherings or calm family time while watching a movie or enjoying a good book. Heading from the kitchen and through the living room you can choose to head upstairs or downstairs. Heading upstairs the dark hardwood carries up the stairs and through the hallway.In the upstairs area you will find 3 bedrooms and 2 full baths. The primary bedroom provides a spacious beautifully lit and relaxing space with en-suite. The primary bathroom provides a massive standup shower space with dual vanities and plenty of space for everyone to have their own area to get ready. The two secondary beds are good sized and share the full bath in the hallway. Another excellent feature on the upper floor is the washer and dryer for ease of doing laundry and not needing to carry it up and down stairs ever. Heading back down the stairs to the basement there is a full sized window well and could easily be converted into a true full fourth bedroom with another full bath located just feet away. If you prefer though you can keep the sitting area as is and use it for any purpose you see fit. There is also a separate den that could be a smaller fourth bedroom as well. Heading back up to the main level and walking to the sliding glass doors you can head to your backyard for relaxing and entertaining family and friends. Near the VRE, Prince William Parkway, Fairfax County Parkway, I-66, and I-95 Express Lanes, with close proximity to Quantico and the Ft Belvoir Military Base. This home includes the bonuses of the Eagle Pointe Community such as: state of the art fitness center, clubhouse, swimming pool, tot lots, tennis courts, and walking trails. This home really offers everything you could ever want to make it your HOME!!!
Location
State VA
County Prince William
Zoning PMR
Rooms
Other Rooms Living Room, Dining Room, Primary Bedroom, Bedroom 2, Kitchen, Family Room, Den, Bedroom 1, Laundry, Office, Primary Bathroom, Full Bath, Half Bath
Basement Full, Fully Finished
Interior
Interior Features Breakfast Area, Dining Area, Family Room Off Kitchen, Floor Plan - Open, Kitchen - Eat-In, Window Treatments, Wood Floors
Hot Water Natural Gas
Heating Forced Air
Cooling Central A/C
Fireplaces Number 1
Fireplaces Type Screen
Equipment Built-In Microwave, Dishwasher, Disposal, Refrigerator, Icemaker, Stove, Washer, Dryer
Fireplace Y
Appliance Built-In Microwave, Dishwasher, Disposal, Refrigerator, Icemaker, Stove, Washer, Dryer
Heat Source Natural Gas
Laundry Upper Floor
Exterior
Parking Features Garage - Front Entry, Garage Door Opener
Garage Spaces 4.0
Amenities Available Club House, Common Grounds, Exercise Room, Pool - Outdoor, Recreational Center, Tennis Courts, Tot Lots/Playground
Water Access N
View Trees/Woods
Accessibility None
Attached Garage 2
Total Parking Spaces 4
Garage Y
Building
Story 3
Foundation Other
Sewer Public Sewer
Water Public
Architectural Style Colonial
Level or Stories 3
Additional Building Above Grade, Below Grade
New Construction N
Schools
Elementary Schools Mary Williams
Middle Schools Potomac
High Schools Potomac
School District Prince William County Public Schools
Others
HOA Fee Include Pool(s),Recreation Facility,Trash
Senior Community No
Tax ID 8290-34-7303
Ownership Fee Simple
SqFt Source Assessor
Special Listing Condition Standard
Read Less
Want to know what your home might be worth? Contact us for a FREE valuation!

Our team is ready to help you sell your home for the highest possible price ASAP

Bought with Debbie J Dogrul • EXP Realty, LLC

GET MORE INFORMATION





