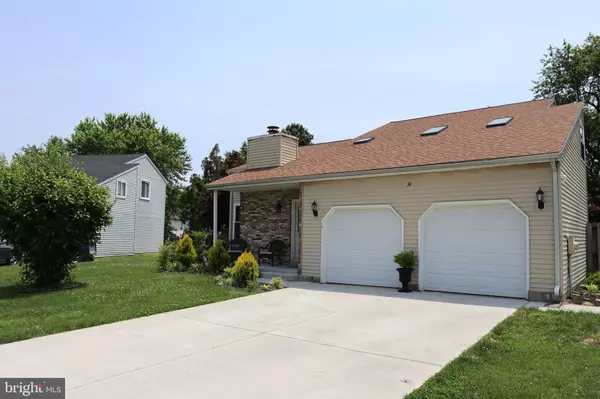$321,000
$305,000
5.2%For more information regarding the value of a property, please contact us for a free consultation.
34 QUINDOME DR New Castle, DE 19720
3 Beds
2 Baths
1,650 SqFt
Key Details
Sold Price $321,000
Property Type Single Family Home
Sub Type Detached
Listing Status Sold
Purchase Type For Sale
Square Footage 1,650 sqft
Price per Sqft $194
Subdivision Beaver Brook Crest
MLS Listing ID DENC2024750
Sold Date 07/01/22
Style Reverse
Bedrooms 3
Full Baths 2
HOA Y/N N
Abv Grd Liv Area 1,650
Originating Board BRIGHT
Year Built 1988
Annual Tax Amount $2,070
Tax Year 2021
Lot Size 0.290 Acres
Acres 0.29
Lot Dimensions 50.00 x 163.20
Property Description
Amazing home available with a basement in the ever popular development of Beaver Brook Crest! You are not going to want to miss this one! This home has been meticulously maintained with lots of TLC. You will find 3 spacious bedrooms with lots of closest space. The vaulted ceilings and skylights allow lots of natural light throughout the open, flowy floor plan. There is a gorgeous eat-in kitchen with stainless appliances. The 2-story living room features a stunning stone fireplace. Both 3 piece bathrooms have been completely remodeled with new fixtures and tiling. There is hardwood flooring and newer carpet with upgraded carpet pad throughout this lovely home. You'll enjoy the roomy 2 car garage with additional street parking for your guests. The driveway has been resurfaced for smooth parking. In the lovely and private back yard you can plan your seasonal cookouts on the extended patio. This house is centrally located with much access to major highways, shopping centers, and more. Come see all the reasons why you will want to make this house your new home. Home tours end on Sunday June 5th at 3pm.
Location
State DE
County New Castle
Area New Castle/Red Lion/Del.City (30904)
Zoning NC6.5
Rooms
Other Rooms Living Room, Dining Room, Bedroom 2, Bedroom 3, Kitchen, Den, Bedroom 1, Other
Basement Partial
Interior
Interior Features Butlers Pantry, Skylight(s), Ceiling Fan(s), Kitchen - Eat-In
Hot Water Electric
Heating Heat Pump(s)
Cooling Central A/C
Flooring Wood, Fully Carpeted, Tile/Brick
Fireplaces Number 1
Fireplaces Type Stone
Fireplace Y
Heat Source Electric
Laundry Main Floor
Exterior
Exterior Feature Porch(es)
Parking Features Built In
Garage Spaces 1.0
Water Access N
Roof Type Shingle
Accessibility None
Porch Porch(es)
Attached Garage 1
Total Parking Spaces 1
Garage Y
Building
Lot Description Level
Story 2
Foundation Other
Sewer Public Sewer
Water Public
Architectural Style Reverse
Level or Stories 2
Additional Building Above Grade, Below Grade
New Construction N
Schools
School District Colonial
Others
Senior Community No
Tax ID 10-041.10-051
Ownership Fee Simple
SqFt Source Assessor
Acceptable Financing Conventional, VA, FHA 203(b)
Listing Terms Conventional, VA, FHA 203(b)
Financing Conventional,VA,FHA 203(b)
Special Listing Condition Standard
Read Less
Want to know what your home might be worth? Contact us for a FREE valuation!

Our team is ready to help you sell your home for the highest possible price ASAP

Bought with Robert Watson • RE/MAX Elite

GET MORE INFORMATION





