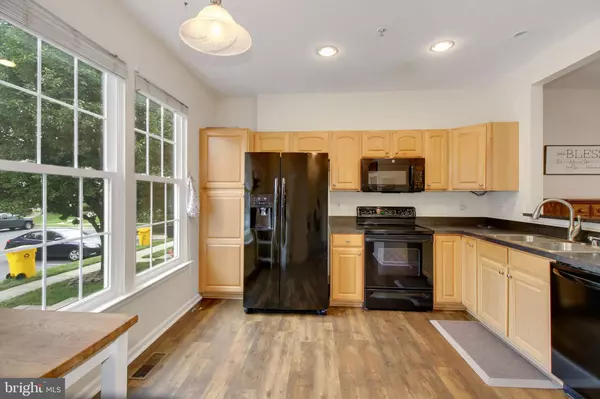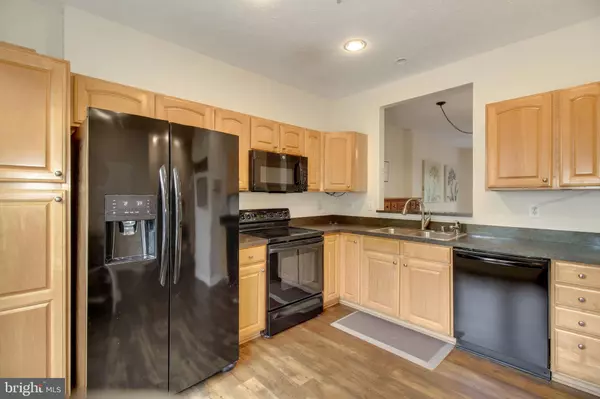$367,000
$349,000
5.2%For more information regarding the value of a property, please contact us for a free consultation.
254 SENECA TER Pasadena, MD 21122
3 Beds
4 Baths
1,980 SqFt
Key Details
Sold Price $367,000
Property Type Townhouse
Sub Type Interior Row/Townhouse
Listing Status Sold
Purchase Type For Sale
Square Footage 1,980 sqft
Price per Sqft $185
Subdivision Farmington Village
MLS Listing ID MDAA2034840
Sold Date 07/05/22
Style Colonial
Bedrooms 3
Full Baths 2
Half Baths 2
HOA Fees $96/mo
HOA Y/N Y
Abv Grd Liv Area 1,380
Originating Board BRIGHT
Year Built 1999
Annual Tax Amount $3,283
Tax Year 2021
Lot Size 1,600 Sqft
Acres 0.04
Property Description
A true Farmville Village charmer! 3 beds, 2 full baths, and 2 half baths can be found throughout all three levels on this impressive layout of over 1,300 square feet. You are welcomed by beautiful hardwood flooring, recessed lighting, and more distinctive touches that can be found throughout. The kitchen is well-equipped with sleek all-black appliances, ample storage for all your kitchen needs, and opens to the family room complete with a fireplace to cozy up to during the winter months. Retreat to the upper level where you will find three bedrooms including the generously sized owners suite, complete with a spa-inspired bath. This exceptional home continues to impress with the expansive lower level and private deck making the transition from indoor to outdoor entertaining a breeze! With incredible community amenities, including walking trails, a pool, tots playground, and Tennis courts this home has it all!
Location
State MD
County Anne Arundel
Zoning R2
Rooms
Other Rooms Living Room, Dining Room, Primary Bedroom, Bedroom 2, Bedroom 3, Kitchen, Game Room
Basement Connecting Stairway, Fully Finished
Interior
Interior Features Dining Area
Hot Water Natural Gas
Heating Forced Air
Cooling Central A/C
Flooring Luxury Vinyl Plank, Carpet
Fireplaces Number 1
Furnishings No
Fireplace Y
Window Features Screens
Heat Source Natural Gas
Laundry Basement
Exterior
Exterior Feature Deck(s)
Fence Rear
Amenities Available Jog/Walk Path, Pool - Outdoor, Tot Lots/Playground, Common Grounds, Community Center, Meeting Room, Party Room, Picnic Area, Tennis Courts
Water Access N
Roof Type Architectural Shingle
Accessibility None
Porch Deck(s)
Garage N
Building
Lot Description Backs - Open Common Area
Story 3
Foundation Permanent
Sewer Public Sewer
Water Public
Architectural Style Colonial
Level or Stories 3
Additional Building Above Grade, Below Grade
New Construction N
Schools
School District Anne Arundel County Public Schools
Others
Pets Allowed Y
HOA Fee Include Management,Pool(s),Snow Removal
Senior Community No
Tax ID 020326490098360
Ownership Fee Simple
SqFt Source Assessor
Acceptable Financing FHA, Conventional, VA, Cash
Horse Property N
Listing Terms FHA, Conventional, VA, Cash
Financing FHA,Conventional,VA,Cash
Special Listing Condition Standard
Pets Allowed Dogs OK, Cats OK
Read Less
Want to know what your home might be worth? Contact us for a FREE valuation!

Our team is ready to help you sell your home for the highest possible price ASAP

Bought with Chantre' Ferguson • Harris Hawkins & Co
GET MORE INFORMATION





