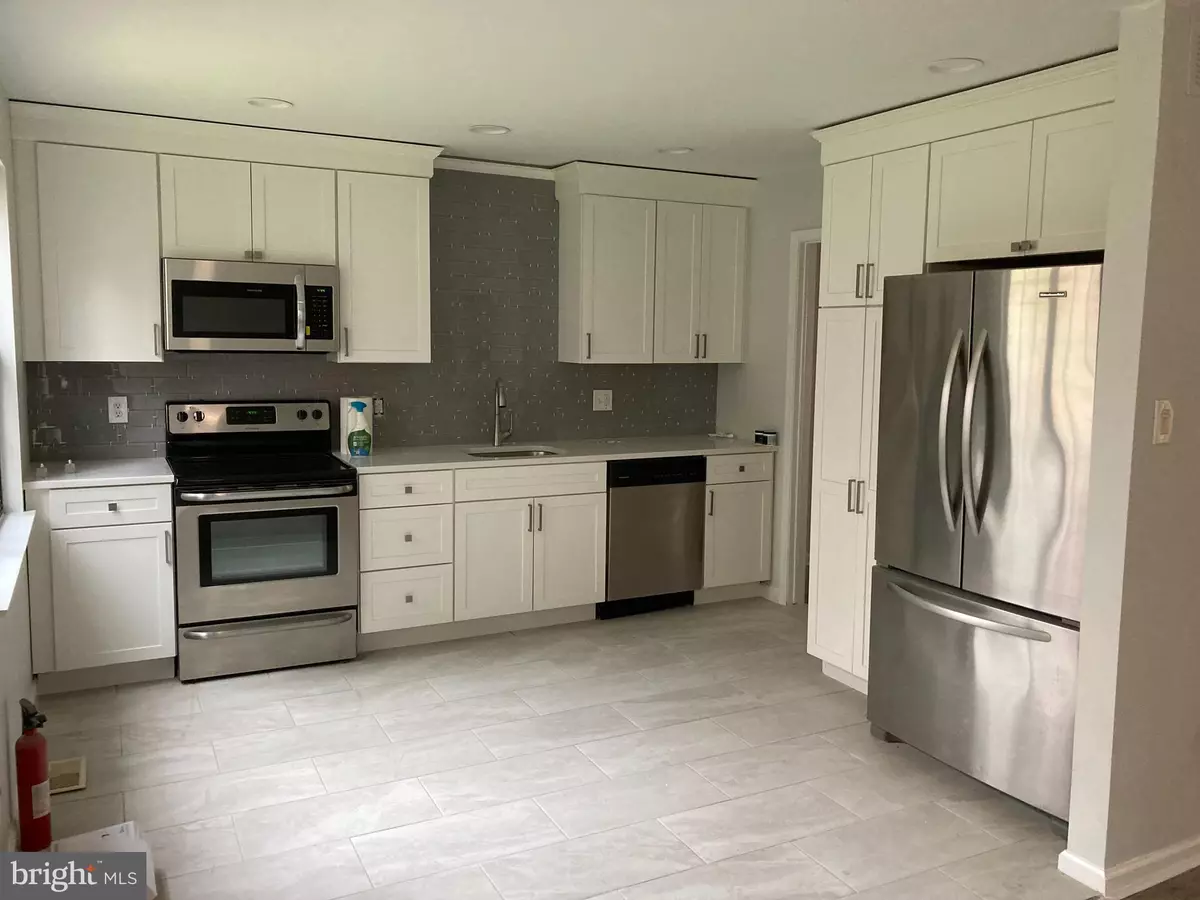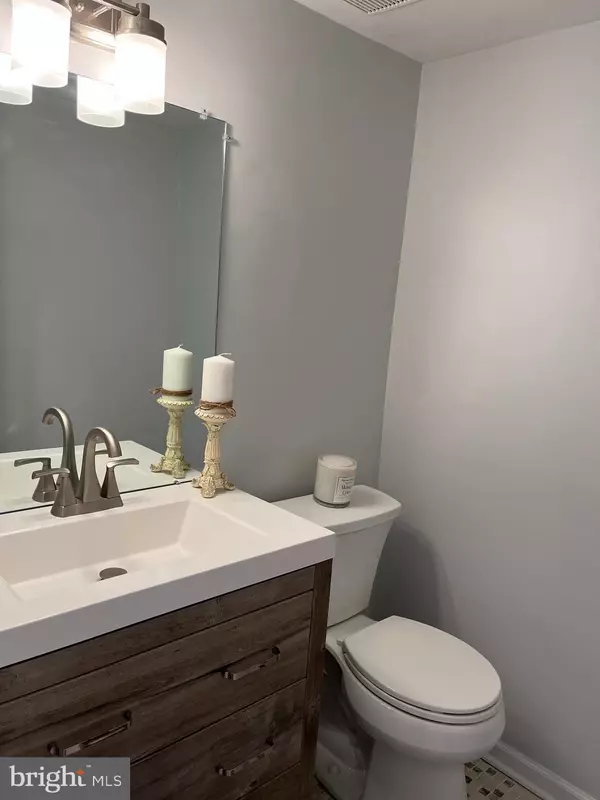$315,000
$299,999
5.0%For more information regarding the value of a property, please contact us for a free consultation.
14 GREENSWARD LN Cherry Hill, NJ 08002
2 Beds
3 Baths
1,754 SqFt
Key Details
Sold Price $315,000
Property Type Townhouse
Sub Type Interior Row/Townhouse
Listing Status Sold
Purchase Type For Sale
Square Footage 1,754 sqft
Price per Sqft $179
Subdivision Greensward
MLS Listing ID NJCD2025206
Sold Date 06/17/22
Style Colonial,Contemporary
Bedrooms 2
Full Baths 2
Half Baths 1
HOA Fees $175/mo
HOA Y/N Y
Abv Grd Liv Area 1,754
Originating Board BRIGHT
Year Built 1985
Annual Tax Amount $6,783
Tax Year 2020
Lot Size 2,134 Sqft
Acres 0.05
Lot Dimensions 89.00 x 24.00
Property Description
Strikingly and tastefully remodeled townhome finished with expert craftsmanship!
Surprise Mom with a new home on Mother's Day when you get your first look at this amazing, completely move in ready property! From the moment you walk in, you and your guests with be met with an open, airy floor plan complete with vaulted ceiling. Proceed to take in the brand new kitchen, brand new flooring, brand new baths, brand new HVAC, brand new carpet, brand new lighting, the list goes on and on. The kitchen is bright and spacious with gorgeous granite countertops, new backsplash, ample soft touch cabinetry, and new appliances. The primary bedroom is large with not just one, but two walk in closets. Both baths are luxuriously appointed with tile and new fixtures. Not only are the main and bedroom levels remodeled, but wait until you see the basement! Your imagination can run wild deciding what to do with all the space. An extra bedroom? A guest room? This is a very large area with 3 rooms plus storage that can be used as another living area, a game room, office, playroom, den, the possibilities are endless! See you any time between 2 pm and 5 pm on Mother's Day when you will believe in love at first sight!
Location
State NJ
County Camden
Area Cherry Hill Twp (20409)
Zoning RESIDENTIAL
Rooms
Other Rooms Basement
Basement Fully Finished
Interior
Interior Features Walk-in Closet(s), Upgraded Countertops, Tub Shower, Store/Office, Recessed Lighting, Primary Bath(s), Formal/Separate Dining Room, Kitchen - Eat-In, Floor Plan - Open, Family Room Off Kitchen, Efficiency, Dining Area, Ceiling Fan(s), Carpet
Hot Water Natural Gas
Heating Forced Air
Cooling Central A/C
Equipment Built-In Microwave, Dishwasher, Energy Efficient Appliances, Exhaust Fan, Icemaker, Oven - Self Cleaning, Oven/Range - Electric, Refrigerator, Stainless Steel Appliances, Water Heater - High-Efficiency
Fireplace N
Appliance Built-In Microwave, Dishwasher, Energy Efficient Appliances, Exhaust Fan, Icemaker, Oven - Self Cleaning, Oven/Range - Electric, Refrigerator, Stainless Steel Appliances, Water Heater - High-Efficiency
Heat Source Natural Gas
Laundry Main Floor
Exterior
Parking Features Additional Storage Area, Built In, Garage - Front Entry
Garage Spaces 2.0
Water Access N
Accessibility None
Attached Garage 2
Total Parking Spaces 2
Garage Y
Building
Lot Description Backs - Open Common Area, Backs to Trees, Cul-de-sac, Landscaping, Level, Rear Yard
Story 3
Foundation Concrete Perimeter
Sewer Public Septic
Water Public
Architectural Style Colonial, Contemporary
Level or Stories 3
Additional Building Above Grade, Below Grade
New Construction N
Schools
Middle Schools John A. Carusi M.S.
School District Cherry Hill Township Public Schools
Others
Senior Community No
Tax ID 09-00286 39-00014
Ownership Fee Simple
SqFt Source Assessor
Acceptable Financing Cash, Conventional
Listing Terms Cash, Conventional
Financing Cash,Conventional
Special Listing Condition Standard
Read Less
Want to know what your home might be worth? Contact us for a FREE valuation!

Our team is ready to help you sell your home for the highest possible price ASAP

Bought with Lisa Pho • Keller Williams - Main Street

GET MORE INFORMATION





