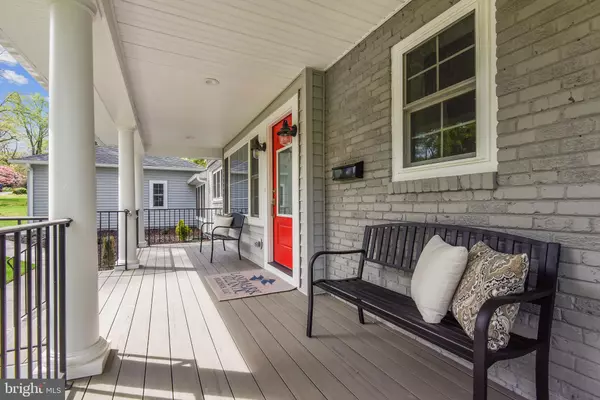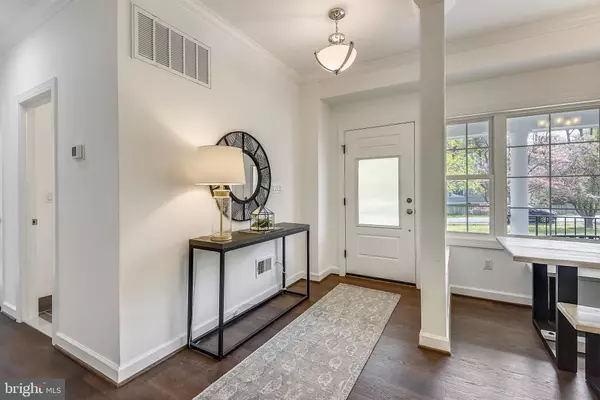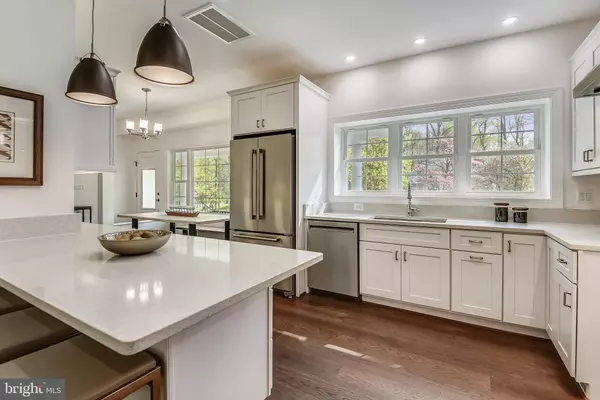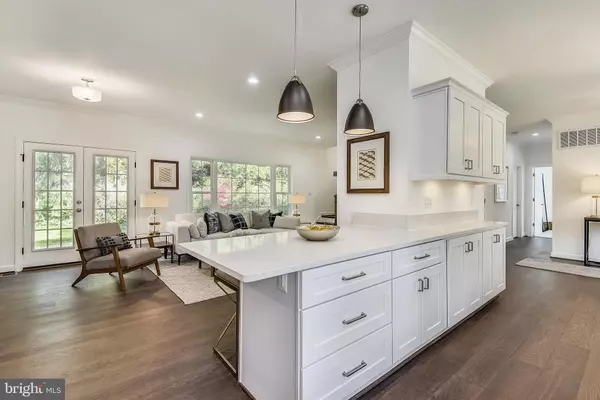$1,225,650
$1,225,000
0.1%For more information regarding the value of a property, please contact us for a free consultation.
3803 ESTEL RD Fairfax, VA 22031
5 Beds
4 Baths
3,309 SqFt
Key Details
Sold Price $1,225,650
Property Type Single Family Home
Sub Type Detached
Listing Status Sold
Purchase Type For Sale
Square Footage 3,309 sqft
Price per Sqft $370
Subdivision Little River Hills
MLS Listing ID VAFC2001186
Sold Date 07/12/22
Style Colonial
Bedrooms 5
Full Baths 4
HOA Y/N N
Abv Grd Liv Area 3,309
Originating Board BRIGHT
Year Built 1955
Tax Year 2021
Lot Size 0.691 Acres
Acres 0.69
Property Description
Construction just completed at this elegant and most unique, one-of-a-kind totally remodeled and expanded home by an established Northern Virginia Custom Builder, well known in The City of Fairfax. The home is conveniently located in a sought-after established neighborhood where finding a home on the market is rare. The home sits on over 3/4 acre encompassed with trees and bushes providing some natural privacy. Just over 3,300 sq.ft., this meticulously remodeled home boasts a gorgeous bright chef kitchen with a Professional Gas 48" Range. The kitchen opens to the breakfast room and Great Room where you will find the cozy brick wood-burning fireplace. Off the kitchen and Great Room is a large Morning Room and or Dining Room with wonderful vaulted ceilings. For those that wish for a private quiet office, it is tucked off the Morning Room. 9' ceilings on both levels. The 6" wide planks of engineered hardwood floors on the main level, upper hall, and master bedroom are simply gorgeous. All other bedrooms are carpeted. There are a total of 5-bedrooms and 4 full bathrooms. An in-law suite/private bath is on the main level and then another bedroom is beside it and a hall bathroom. The upper level has an expansive master suite and luxury bathroom with an oversized shower and also a linen closet, and then bedrooms 2 and 3 have the jack & jill bathroom. There is also a large daylight laundry room on the upper level with white cabinets. Leading out from the Great Room is a large flagstone patio. You come from the two-car garage into the ceramic-tiled mudroom. Along with all of these custom finishes this home has three (3) HVAC zones. The exterior of the home is brick and siding with a welcoming large roofed front porch with Trex flooring. No basement but this home does have a cellar for storage. Within a perfect location, youll have easy access to everything you may need. Close to Fair City Mall, Near I-495 Express Lanes. 3 miles away from GMU and Eagle Bank Arena. What is there not to love.....HURRY!!!
Location
State VA
County Fairfax City
Zoning RL
Rooms
Main Level Bedrooms 2
Interior
Hot Water Electric
Heating Heat Pump - Gas BackUp
Cooling Central A/C
Heat Source Electric, Propane - Owned
Exterior
Parking Features Garage - Front Entry
Garage Spaces 2.0
Water Access N
Roof Type Asphalt
Accessibility Other
Attached Garage 2
Total Parking Spaces 2
Garage Y
Building
Story 2
Foundation Crawl Space, Concrete Perimeter
Sewer Public Sewer
Water Public
Architectural Style Colonial
Level or Stories 2
Additional Building Above Grade, Below Grade
Structure Type 9'+ Ceilings,Vaulted Ceilings
New Construction N
Schools
Elementary Schools Daniels Run
Middle Schools Lanier
High Schools Fairfax
School District Fairfax County Public Schools
Others
Senior Community No
Tax ID 58 1 03 075
Ownership Fee Simple
SqFt Source Assessor
Special Listing Condition Standard
Read Less
Want to know what your home might be worth? Contact us for a FREE valuation!

Our team is ready to help you sell your home for the highest possible price ASAP

Bought with Jacob Albert Barney • Redfin Corporation
GET MORE INFORMATION





