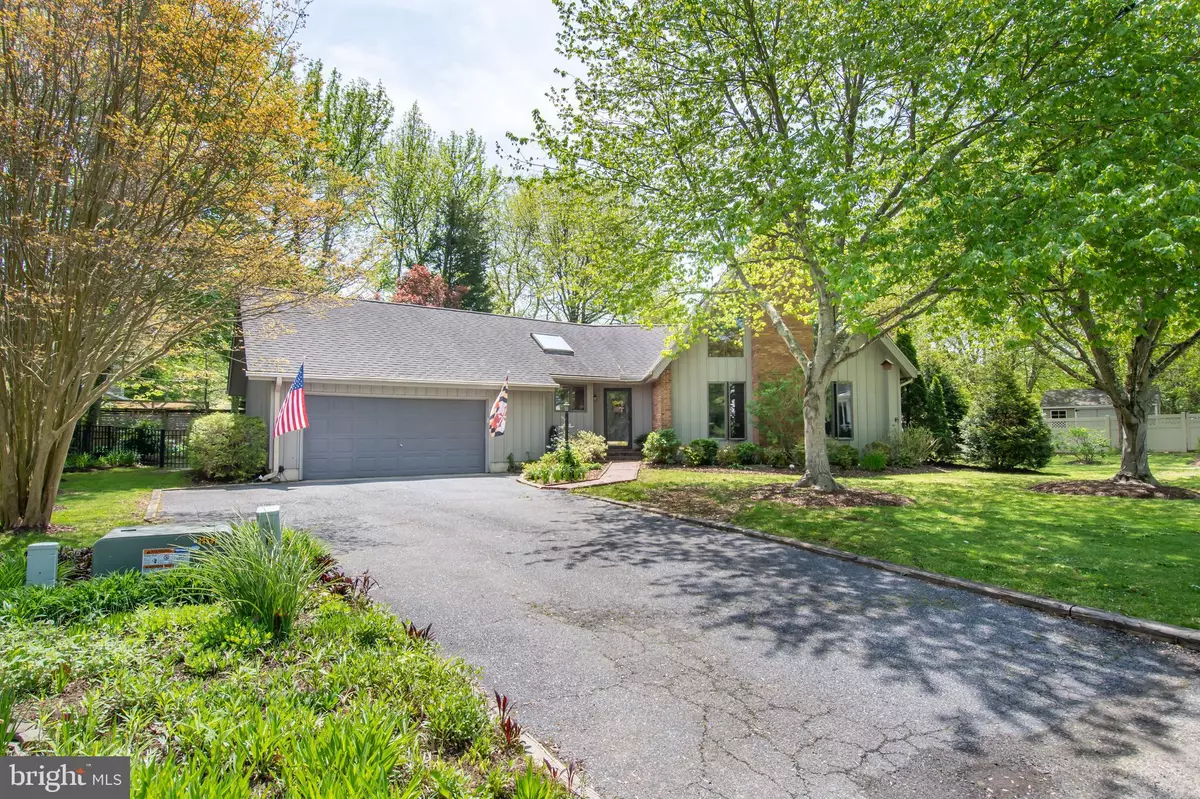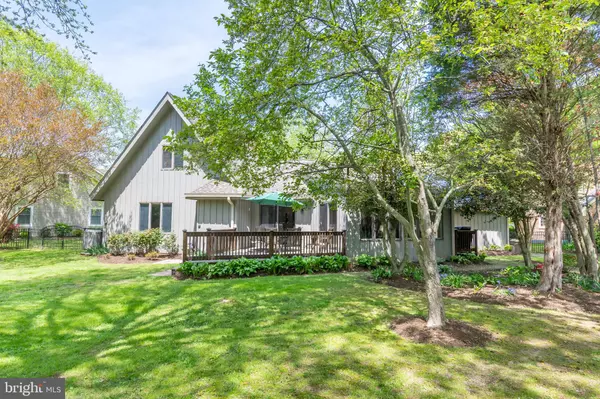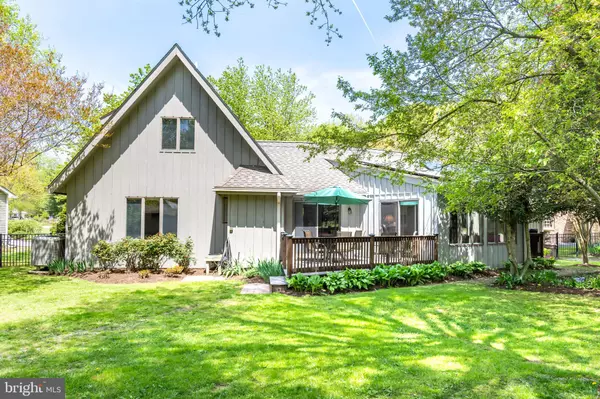$415,000
$439,000
5.5%For more information regarding the value of a property, please contact us for a free consultation.
3 REED CT Chestertown, MD 21620
3 Beds
3 Baths
1,828 SqFt
Key Details
Sold Price $415,000
Property Type Single Family Home
Sub Type Detached
Listing Status Sold
Purchase Type For Sale
Square Footage 1,828 sqft
Price per Sqft $227
Subdivision Byford Heights
MLS Listing ID MDKE2001422
Sold Date 07/12/22
Style Contemporary
Bedrooms 3
Full Baths 2
Half Baths 1
HOA Y/N N
Abv Grd Liv Area 1,828
Originating Board BRIGHT
Year Built 1988
Annual Tax Amount $3,993
Tax Year 2022
Lot Size 0.316 Acres
Acres 0.32
Property Description
Located in a small cul-de-sac, this terrific home offers so much. The primary bedroom on the first floor has an attached bath, there are three closets for those of us who love to shop! Speaking of shopping, you are a quick five minutes away from our wonderful shops and restaurants on High Street. A roomy living room looks out onto the front lawn, and is cozied up with a gas fireplace. Exiting the living room, next is the dining area, which is also open to the den and a door into the kitchen. The den is a newish addition to this home, and overlooks a private back yard, with a beautiful deck. The yard is fully inclosed, so no worries with your furry friends. The kitchen has a breakfast area with the laundry room just off of the kitchen area. There is a large 2 car garage with more than ample storage. You will love the convenient location along with the beautiful setting! Come see this treasure!
Location
State MD
County Kent
Zoning R-2
Rooms
Other Rooms Living Room, Dining Room, Primary Bedroom, Bedroom 2, Bedroom 3, Kitchen, Den, Bathroom 1, Bathroom 3, Primary Bathroom
Main Level Bedrooms 1
Interior
Interior Features Breakfast Area, Carpet, Dining Area, Entry Level Bedroom, Floor Plan - Open, Kitchen - Galley, Primary Bath(s), Wood Floors
Hot Water Electric
Heating Heat Pump(s)
Cooling Ceiling Fan(s), Central A/C
Fireplaces Number 1
Equipment Built-In Microwave, Dishwasher, Dryer, Exhaust Fan, Oven/Range - Electric, Refrigerator, Stove, Washer
Fireplace Y
Appliance Built-In Microwave, Dishwasher, Dryer, Exhaust Fan, Oven/Range - Electric, Refrigerator, Stove, Washer
Heat Source Electric
Laundry Main Floor
Exterior
Exterior Feature Deck(s)
Parking Features Garage - Front Entry
Garage Spaces 2.0
Fence Fully, Wrought Iron, Wood
Water Access N
View Garden/Lawn, Scenic Vista
Accessibility None
Porch Deck(s)
Attached Garage 2
Total Parking Spaces 2
Garage Y
Building
Story 1.5
Foundation Crawl Space
Sewer Public Sewer
Water Public
Architectural Style Contemporary
Level or Stories 1.5
Additional Building Above Grade, Below Grade
New Construction N
Schools
School District Kent County Public Schools
Others
Senior Community No
Tax ID 1504022742
Ownership Fee Simple
SqFt Source Assessor
Acceptable Financing Conventional, Cash, VA
Horse Property N
Listing Terms Conventional, Cash, VA
Financing Conventional,Cash,VA
Special Listing Condition Standard
Read Less
Want to know what your home might be worth? Contact us for a FREE valuation!

Our team is ready to help you sell your home for the highest possible price ASAP

Bought with Grace M Crockett • Doug Ashley Realtors, LLC
GET MORE INFORMATION





