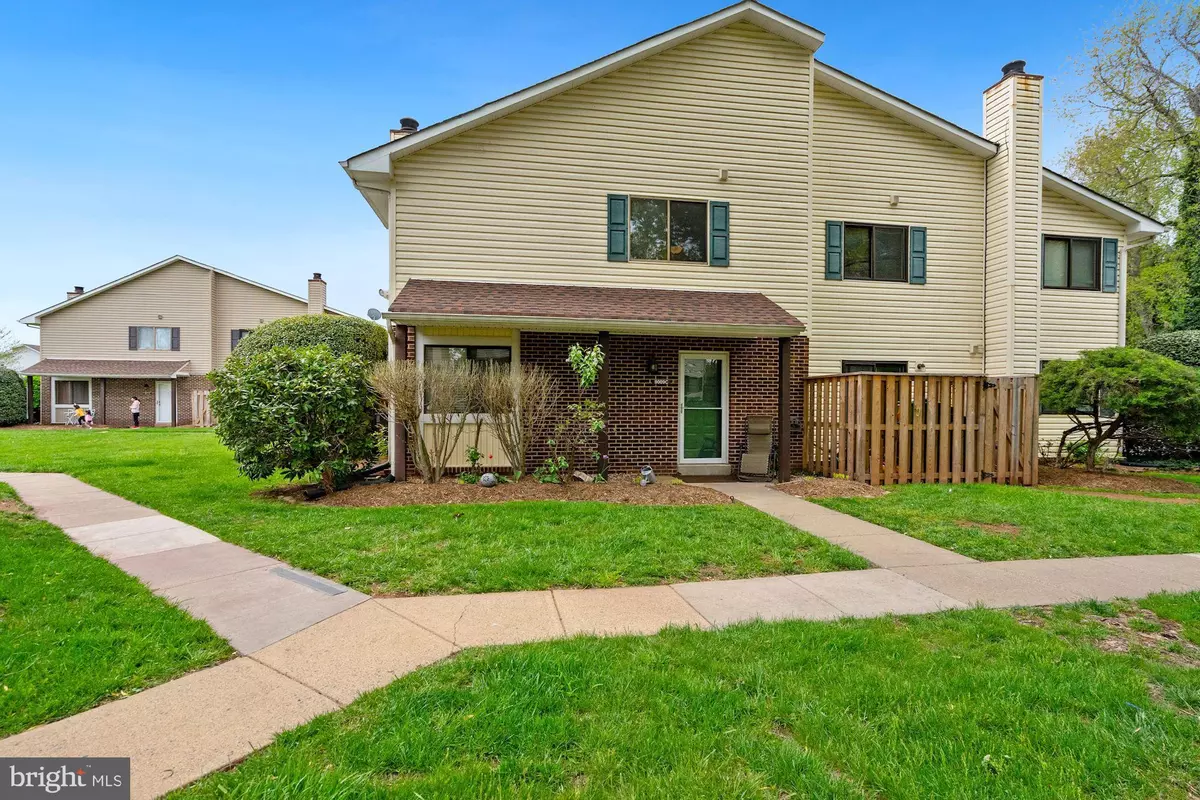$236,000
$229,000
3.1%For more information regarding the value of a property, please contact us for a free consultation.
9009 SANDALWOOD DR #C Manassas, VA 20110
2 Beds
2 Baths
1,136 SqFt
Key Details
Sold Price $236,000
Property Type Condo
Sub Type Condo/Co-op
Listing Status Sold
Purchase Type For Sale
Square Footage 1,136 sqft
Price per Sqft $207
Subdivision Wildwood Condo
MLS Listing ID VAMN2002382
Sold Date 07/14/22
Style Other
Bedrooms 2
Full Baths 1
Half Baths 1
Condo Fees $206/mo
HOA Y/N N
Abv Grd Liv Area 1,136
Originating Board BRIGHT
Year Built 1983
Annual Tax Amount $2,829
Tax Year 2021
Property Description
Gorgeous 2 level, town home condo with 2 story foyer and wood burning fireplace! The entrance to the home is set facing beautiful common area with lush and mature landscaping with lawn maintenance included in the condo fee! The covered front porch leads to a two story foyer with large window on the second story for lots of natural light. Hardwood floors throughout the home create a seamless transition from the open floorplan. The living room features a wood burning fireplace. The large dining area, open to both the living area and upgrade kitchen, has sliding glass door access to the rear fenced patio which opens to common area, pathways and a tot lots. The kitchen with upgraded espresso cabinetry and stainless steel appliances has lots of counter space for cooking, gathering and entertaining!. The half bath and washer and dryer are located on the main level. Upstairs are two large bedrooms. The primary bedroom with closet and ceiling fan has direct access to the primary bath, and the secondary bedroom, also with ceiling fan access the bath from the hallway. The hallway features a hall closet along with pull down attic stairway for additional storage space. 3 parking passes are included, 2 assigned, and 1 guest parking. This amazing condo is a quick walk to Historic Manassas with shopping, restaurants, breweries, festivals and more! VRE and public transportation close by!
Location
State VA
County Manassas City
Zoning R5
Rooms
Other Rooms Living Room, Dining Room, Primary Bedroom, Kitchen, Foyer, Bathroom 2, Primary Bathroom
Interior
Interior Features Attic, Ceiling Fan(s), Dining Area, Family Room Off Kitchen, Floor Plan - Open, Kitchen - Eat-In, Kitchen - Table Space, Primary Bath(s), Tub Shower, Wood Floors, Other
Hot Water Electric
Heating Central
Cooling Ceiling Fan(s), Central A/C
Flooring Hardwood, Laminate Plank
Fireplaces Number 1
Fireplaces Type Corner, Wood, Mantel(s)
Equipment Built-In Microwave, Dishwasher, Disposal, Dryer, Exhaust Fan, Icemaker, Oven/Range - Electric, Refrigerator, Stainless Steel Appliances, Washer
Fireplace Y
Appliance Built-In Microwave, Dishwasher, Disposal, Dryer, Exhaust Fan, Icemaker, Oven/Range - Electric, Refrigerator, Stainless Steel Appliances, Washer
Heat Source Electric
Laundry Main Floor
Exterior
Exterior Feature Patio(s), Porch(es)
Garage Spaces 3.0
Parking On Site 2
Fence Rear
Utilities Available Phone Available, Under Ground
Amenities Available Common Grounds, Reserved/Assigned Parking, Tot Lots/Playground, Basketball Courts, Jog/Walk Path
Water Access N
Roof Type Architectural Shingle
Street Surface Black Top
Accessibility None
Porch Patio(s), Porch(es)
Total Parking Spaces 3
Garage N
Building
Story 2
Sewer Public Sewer
Water Community
Architectural Style Other
Level or Stories 2
Additional Building Above Grade, Below Grade
Structure Type Dry Wall,High
New Construction N
Schools
Elementary Schools Baldwin
Middle Schools Metz
High Schools Osbourn
School District Manassas City Public Schools
Others
Pets Allowed Y
HOA Fee Include Common Area Maintenance,Parking Fee,Trash,Lawn Maintenance,Snow Removal
Senior Community No
Tax ID 101700935
Ownership Condominium
Acceptable Financing FHA, Conventional, Cash, VA
Listing Terms FHA, Conventional, Cash, VA
Financing FHA,Conventional,Cash,VA
Special Listing Condition Standard
Pets Allowed No Pet Restrictions
Read Less
Want to know what your home might be worth? Contact us for a FREE valuation!

Our team is ready to help you sell your home for the highest possible price ASAP

Bought with Keri K Shull • Optime Realty

GET MORE INFORMATION





