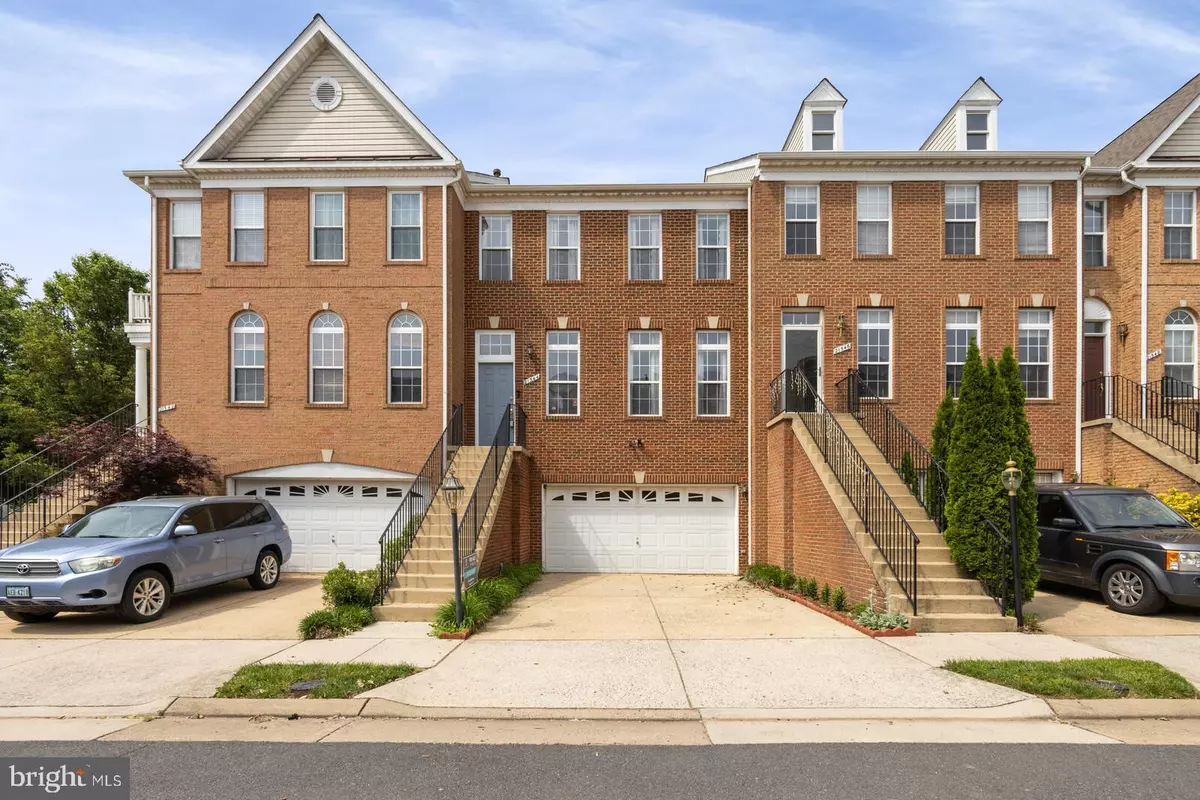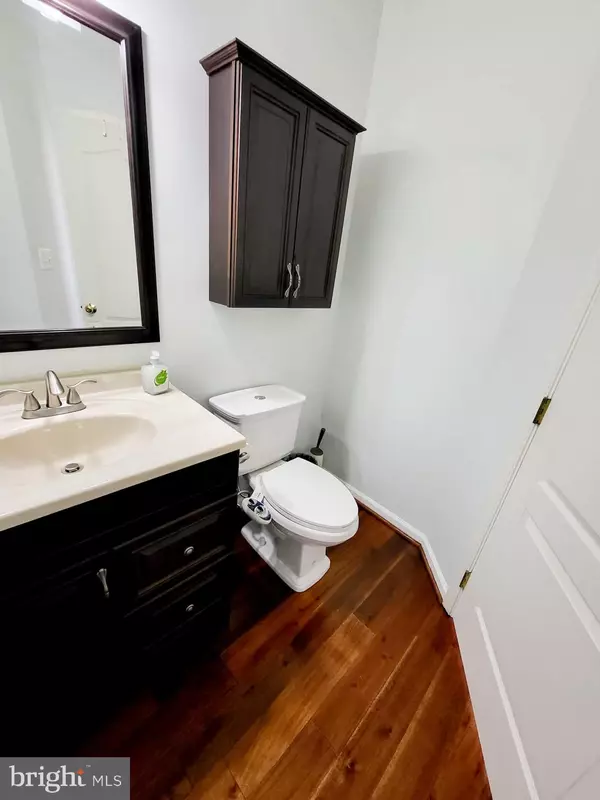$625,000
$624,900
For more information regarding the value of a property, please contact us for a free consultation.
21544 TROWBRIDGE SQUARE Ashburn, VA 20147
3 Beds
3 Baths
2,520 SqFt
Key Details
Sold Price $625,000
Property Type Townhouse
Sub Type Interior Row/Townhouse
Listing Status Sold
Purchase Type For Sale
Square Footage 2,520 sqft
Price per Sqft $248
Subdivision Farmwell Hunt
MLS Listing ID VALO2029672
Sold Date 07/15/22
Style Colonial
Bedrooms 3
Full Baths 2
Half Baths 1
HOA Fees $119/mo
HOA Y/N Y
Abv Grd Liv Area 2,520
Originating Board BRIGHT
Year Built 1999
Annual Tax Amount $4,892
Tax Year 2022
Lot Size 2,178 Sqft
Acres 0.05
Property Description
JUST LISTED!!! - Absolutely Beautiful, Sun Filled Brick 2-Car Garage Townhouse in the Farmwell Hunt Subdivision in Ashburn! Portsmouth Model - 3 Spacious Levels with 2520 Finished Square Feet! Immaculate, Professionally Cleaned - Move-in Ready! Newly Installed Carpet Upstairs and Stairs to LL - Gorgeous Wide Plank Hardwoods Throughout Main Level which Walks Out to Huge Trex Deck Overlooking a Natural Tree Filled Common Area - Tasteful Current Dark Engineered Floors in Rec Room and Office/Den in LL which Walks Out to Stone Patio - Open Floor Plan with Living Dining Combo - Adjacent Family Room has Gas Fireplace with Marble Surround - Gourmet Kitchen with Granite Countertops Including a Large Center Island, Stainless Steel Appliances and Light Maple Cabinets - Primary Bedroom has Vaulted Ceilings, Plant Shelving and Walk-in Closet - Luxury Primary Bathroom has been Completely Renovated - Huge Shower with Solid Glass Doors, White Vanity with Granite Countertops, Designer Ceramic Tile Floors/Shower/Soaking Tub Surround and Upgraded Fixtures! Secondary Bath has also been Renovated with Subway Tile, Marble Floors and New Fixtures - New Roof - 2018! Unbeatable Location in Ashburn! Close Proximity to Metro, Dulles Toll Road, Rt 7, Rt 28, Dulles Airport and Shopping Centers - Sought After Farmwell Hunt Subdivision- Loaded with Amenities! - Community Center, Tennis Courts, Outdoor Pool, Jogging Path and More!
Location
State VA
County Loudoun
Zoning PDH4
Rooms
Other Rooms Living Room, Dining Room, Primary Bedroom, Bedroom 2, Bedroom 3, Kitchen, Family Room, Foyer, Recreation Room
Interior
Interior Features Attic, Carpet, Ceiling Fan(s), Combination Dining/Living, Family Room Off Kitchen, Floor Plan - Open, Kitchen - Gourmet, Kitchen - Island, Primary Bath(s), Recessed Lighting, Upgraded Countertops, Walk-in Closet(s), Window Treatments, Wood Floors, Crown Moldings
Hot Water Natural Gas
Heating Central
Cooling Ceiling Fan(s), Central A/C
Flooring Engineered Wood, Carpet, Ceramic Tile, Hardwood
Fireplaces Number 1
Fireplaces Type Fireplace - Glass Doors, Gas/Propane, Mantel(s), Marble, Wood
Equipment Built-In Microwave, Dishwasher, Disposal, Dryer, Icemaker, Oven/Range - Gas, Refrigerator, Stainless Steel Appliances, Washer
Fireplace Y
Window Features Double Pane
Appliance Built-In Microwave, Dishwasher, Disposal, Dryer, Icemaker, Oven/Range - Gas, Refrigerator, Stainless Steel Appliances, Washer
Heat Source Natural Gas
Laundry Washer In Unit, Dryer In Unit
Exterior
Exterior Feature Deck(s), Patio(s)
Parking Features Additional Storage Area, Garage - Front Entry, Garage Door Opener
Garage Spaces 2.0
Utilities Available Cable TV Available, Natural Gas Available, Sewer Available, Water Available, Electric Available
Amenities Available Recreational Center, Tennis Courts, Tot Lots/Playground, Pool - Outdoor
Water Access N
View Trees/Woods
Accessibility None
Porch Deck(s), Patio(s)
Attached Garage 2
Total Parking Spaces 2
Garage Y
Building
Lot Description Backs to Trees, Backs - Open Common Area, Landscaping
Story 3
Foundation Slab
Sewer Public Sewer
Water Public
Architectural Style Colonial
Level or Stories 3
Additional Building Above Grade
New Construction N
Schools
Elementary Schools Discovery
Middle Schools Farmwell Station
High Schools Broad Run
School District Loudoun County Public Schools
Others
Pets Allowed Y
HOA Fee Include Management,Pool(s),Snow Removal,Trash,Common Area Maintenance
Senior Community No
Tax ID 87281701000
Ownership Fee Simple
SqFt Source Estimated
Security Features Smoke Detector
Acceptable Financing Cash, Conventional, FHA, VA
Horse Property N
Listing Terms Cash, Conventional, FHA, VA
Financing Cash,Conventional,FHA,VA
Special Listing Condition Standard
Pets Allowed Case by Case Basis
Read Less
Want to know what your home might be worth? Contact us for a FREE valuation!

Our team is ready to help you sell your home for the highest possible price ASAP

Bought with Eric M Zutler • Pearson Smith Realty, LLC

GET MORE INFORMATION





