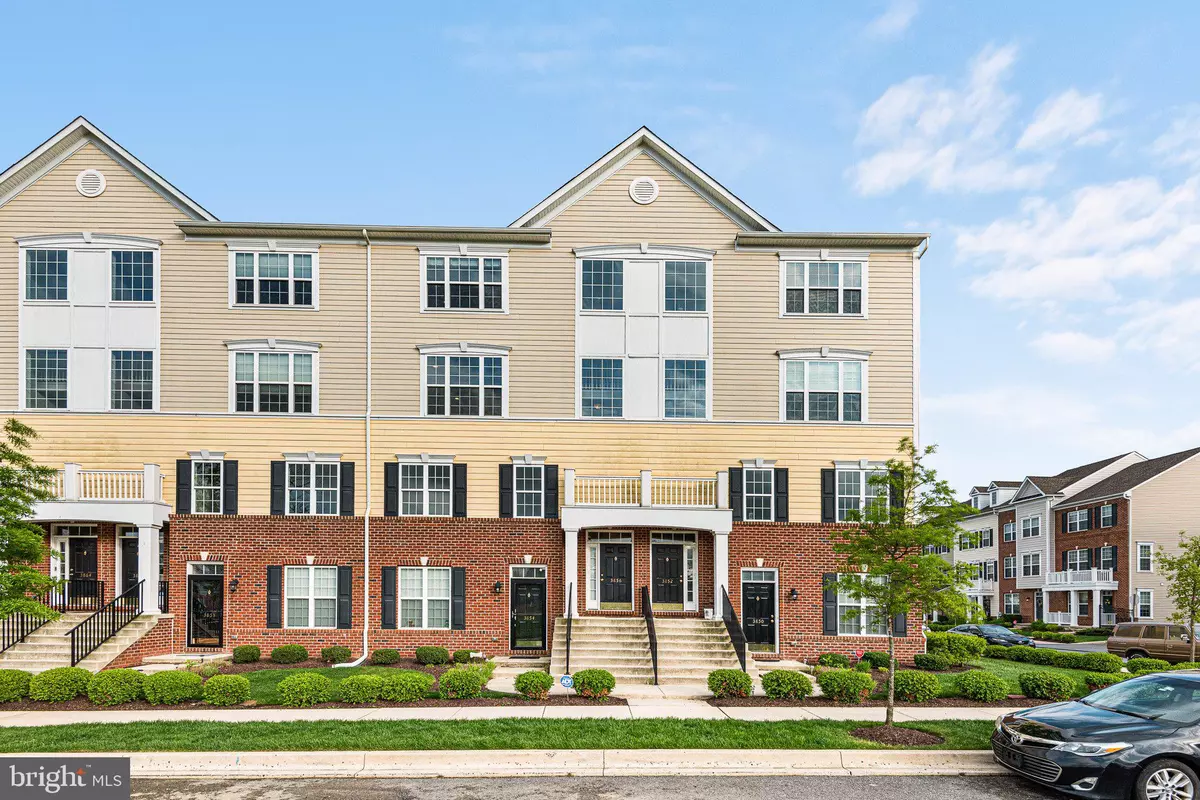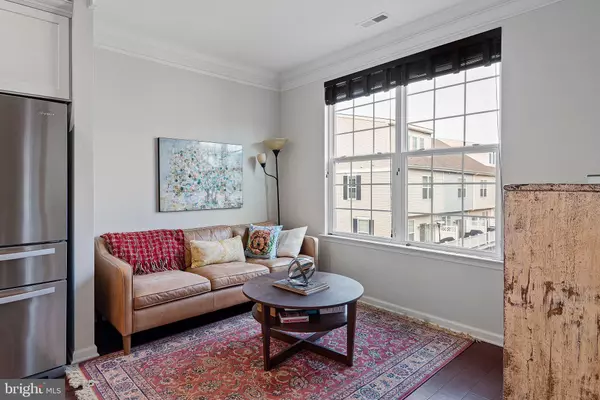$375,000
$385,000
2.6%For more information regarding the value of a property, please contact us for a free consultation.
3856 GREEN ST Claymont, DE 19703
3 Beds
3 Baths
2,500 SqFt
Key Details
Sold Price $375,000
Property Type Condo
Sub Type Condo/Co-op
Listing Status Sold
Purchase Type For Sale
Square Footage 2,500 sqft
Price per Sqft $150
Subdivision Darley Green
MLS Listing ID DENC2023716
Sold Date 07/20/22
Style Reverse
Bedrooms 3
Full Baths 2
Half Baths 1
Condo Fees $43/mo
HOA Fees $105/mo
HOA Y/N Y
Abv Grd Liv Area 2,500
Originating Board BRIGHT
Year Built 2015
Annual Tax Amount $2,515
Tax Year 2021
Lot Dimensions 0.00 x 0.00
Property Description
Welcome to Darley Green. This 'stacked town home' unit is a spacious condominium which boasts 2,500 square feet of finished living space with an open floor plan great for entertaining, a Gourmet kitchen with stainless steel Whirlpool Kitchen appliances, a covered balcony, 3 bedrooms, 2 1/2 baths, and a primary bedroom with two large his and her walk-in closets. This spectacular unit has almost every upgrade that was available at the time of building, including but surely not limited to: boxed ceiling in the primary bedroom, crown moldings throughout home, hardwood flooring, upgraded kitchen (stainless steel appliances, granite countertops, raised kitchen cabinets to 42', upgraded kitchen cabinets to quality hancock maple), a raised vanity in the master bath, brushed nickel fixtures and recessed lighting throughout home. One very unique upgrade was to the master bathroom which is a huge shower with a frameless shower door complete with a wet tile bed in shower in lieu of the traditional shower/tub combo.
This community is conveniently located minutes away from I-95 and 495, you have direct access into the city of Philadelphia. This home is one of the few that will have green space directly across from it and is steps away from the Claymont Library, and within walking distance to the elementary school.
Come make this stacked townhouse your town HOME!
Location
State DE
County New Castle
Area Brandywine (30901)
Zoning HT
Rooms
Other Rooms Living Room, Dining Room, Primary Bedroom, Bedroom 2, Kitchen, Family Room, Breakfast Room, Bedroom 1, Laundry, Primary Bathroom, Full Bath
Interior
Interior Features Primary Bath(s), Kitchen - Island, Butlers Pantry, Sprinkler System, Stall Shower, Dining Area
Hot Water Electric
Heating Energy Star Heating System
Cooling Central A/C
Flooring Wood, Fully Carpeted
Equipment Oven - Self Cleaning, Dishwasher, Disposal, Energy Efficient Appliances, Built-In Microwave
Fireplace N
Window Features Energy Efficient
Appliance Oven - Self Cleaning, Dishwasher, Disposal, Energy Efficient Appliances, Built-In Microwave
Heat Source Natural Gas
Laundry Upper Floor
Exterior
Exterior Feature Balcony
Parking Features Garage - Rear Entry
Garage Spaces 1.0
Utilities Available Cable TV
Water Access N
Roof Type Shingle
Accessibility None
Porch Balcony
Attached Garage 1
Total Parking Spaces 1
Garage Y
Building
Story 2
Foundation Slab
Sewer Public Sewer
Water Public
Architectural Style Reverse
Level or Stories 2
Additional Building Above Grade, Below Grade
Structure Type 9'+ Ceilings
New Construction N
Schools
Elementary Schools Claymont
Middle Schools Talley
High Schools Mount Pleasant
School District Brandywine
Others
Pets Allowed Y
HOA Fee Include Common Area Maintenance,Ext Bldg Maint,Lawn Maintenance,Snow Removal,Insurance
Senior Community No
Tax ID 06-071.00-309.C.AU08
Ownership Fee Simple
SqFt Source Estimated
Acceptable Financing Conventional, VA, FHA 203(b)
Listing Terms Conventional, VA, FHA 203(b)
Financing Conventional,VA,FHA 203(b)
Special Listing Condition Standard
Pets Allowed No Pet Restrictions
Read Less
Want to know what your home might be worth? Contact us for a FREE valuation!

Our team is ready to help you sell your home for the highest possible price ASAP

Bought with Michael David Canning • Compass
GET MORE INFORMATION





