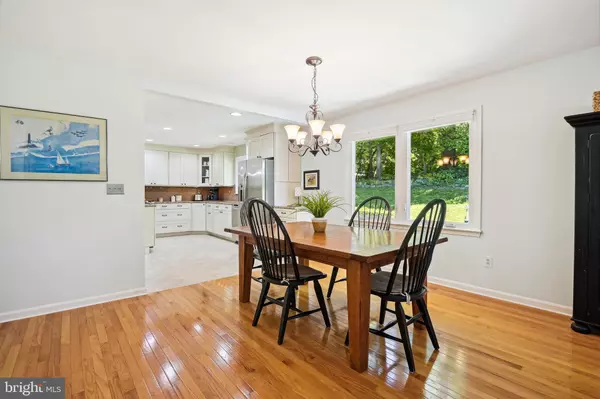$610,000
$599,900
1.7%For more information regarding the value of a property, please contact us for a free consultation.
295 LOCUST RIDGE LN Arnold, MD 21012
3 Beds
3 Baths
2,428 SqFt
Key Details
Sold Price $610,000
Property Type Single Family Home
Sub Type Detached
Listing Status Sold
Purchase Type For Sale
Square Footage 2,428 sqft
Price per Sqft $251
Subdivision Woodfield Village
MLS Listing ID MDAA2036836
Sold Date 07/22/22
Style Colonial
Bedrooms 3
Full Baths 2
Half Baths 1
HOA Fees $11/ann
HOA Y/N Y
Abv Grd Liv Area 2,428
Originating Board BRIGHT
Year Built 1989
Annual Tax Amount $5,284
Tax Year 2021
Lot Size 0.353 Acres
Acres 0.35
Property Description
We don't usually say "Excellent" to describe the condition of a Listing, but these meticulous owners have beautifully and lovingly maintained and updated (as needed) this property for the 20 years they have lived there. The Kitchen was recently renovated with granite counters, off-white Shaker-style cabinets, glass subway tile, and stainless steel appliances. The original owner asked the builder to adjust one of the 4 bedroom floor plans to make 3 larger bedrooms in the same space. Should new owners need a 4th bedroom, one could be added in the basement. There is a French drain in the very dry basement as well as a Radon mitigation system for peace of mind. Most of the windows have been replaced with beautiful light-inviting casement windows. The HVAC system was replaced in 2019. The architectural roof is newer. The laundry is conveniently located on the upper level. Woodfield Village is a friendly, welcoming community with activities for all ages. Broadneck Schools!!!
Location
State MD
County Anne Arundel
Zoning R5
Rooms
Other Rooms Living Room, Dining Room, Primary Bedroom, Bedroom 2, Bedroom 3, Kitchen, Family Room, Foyer, Breakfast Room, Laundry, Recreation Room, Storage Room, Bathroom 2, Primary Bathroom, Half Bath
Basement Connecting Stairway, Drainage System, Improved, Partially Finished, Walkout Stairs
Interior
Interior Features Ceiling Fan(s), Family Room Off Kitchen, Formal/Separate Dining Room, Primary Bath(s), Walk-in Closet(s), Wood Floors, Carpet
Hot Water Electric
Heating Heat Pump(s)
Cooling Ceiling Fan(s), Central A/C
Flooring Carpet, Hardwood
Fireplaces Number 1
Fireplaces Type Wood
Equipment Dishwasher, Dryer, Microwave, Oven/Range - Electric, Refrigerator, Washer, Water Heater, Icemaker
Fireplace Y
Window Features Casement,Energy Efficient
Appliance Dishwasher, Dryer, Microwave, Oven/Range - Electric, Refrigerator, Washer, Water Heater, Icemaker
Heat Source Electric
Laundry Upper Floor
Exterior
Parking Features Additional Storage Area, Garage - Front Entry, Garage Door Opener
Garage Spaces 6.0
Water Access N
View Garden/Lawn, Trees/Woods
Roof Type Architectural Shingle
Accessibility None
Attached Garage 2
Total Parking Spaces 6
Garage Y
Building
Lot Description Backs to Trees, Corner, Landscaping, Private
Story 3
Foundation Active Radon Mitigation
Sewer Private Septic Tank
Water Public
Architectural Style Colonial
Level or Stories 3
Additional Building Above Grade, Below Grade
New Construction N
Schools
Elementary Schools Arnold
Middle Schools Severn River
High Schools Broadneck
School District Anne Arundel County Public Schools
Others
Senior Community No
Tax ID 020392890047271
Ownership Fee Simple
SqFt Source Assessor
Special Listing Condition Standard
Read Less
Want to know what your home might be worth? Contact us for a FREE valuation!

Our team is ready to help you sell your home for the highest possible price ASAP

Bought with Shari L De Avila • Long & Foster Real Estate, Inc.

GET MORE INFORMATION





