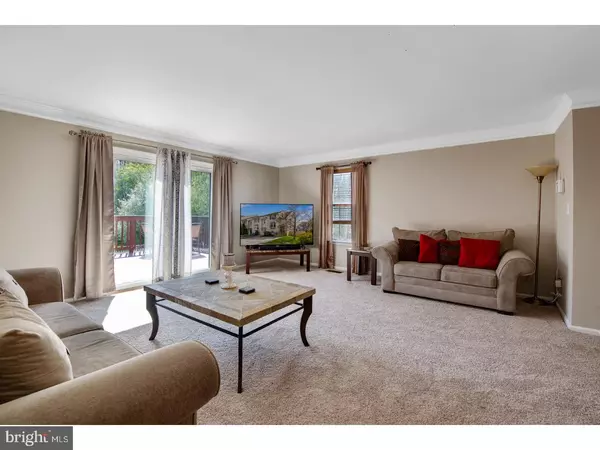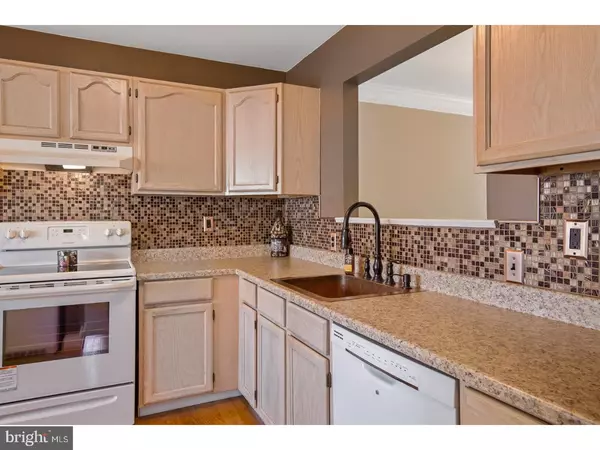$180,000
$180,000
For more information regarding the value of a property, please contact us for a free consultation.
876 SABINA CIR Bear, DE 19701
2 Beds
2 Baths
1,400 SqFt
Key Details
Sold Price $180,000
Property Type Townhouse
Sub Type End of Row/Townhouse
Listing Status Sold
Purchase Type For Sale
Square Footage 1,400 sqft
Price per Sqft $128
Subdivision Pinewoods
MLS Listing ID 1000476948
Sold Date 06/22/18
Style Other
Bedrooms 2
Full Baths 1
Half Baths 1
HOA Fees $5/ann
HOA Y/N Y
Abv Grd Liv Area 1,400
Originating Board TREND
Year Built 1990
Annual Tax Amount $1,668
Tax Year 2017
Lot Size 3,485 Sqft
Acres 0.08
Lot Dimensions 31X108
Property Description
Located in the sought after community of Pinewoods, this townhome has been meticulously maintained and is awaiting your arrival! Inside the home, you will find an open and generous layout that welcomes entertaining. The main level offers a dining room and large living room with a newer sliding glass door leading to the deck. The eat-in kitchen was updated in 2015 and has hardwood floors, a bay window, and built-in storage cabinet. Upstairs you will find 2 bedrooms and a full bathroom. The Master Bedroom includes vaulted ceilings and a double closet. The lower level makes this home complete with a finished Recreation Room and an additional room which can be used for either a small bedroom or office. Recent updates include fresh paint in the interior of the house, new carpet on the main and second floor, 6-year-old roof and new privacy fence in 2017.This is an end unit on a large lot next to the woods.Seller is providing a home warranty with a satisfactory offer. Hurry, this won't last!
Location
State DE
County New Castle
Area Newark/Glasgow (30905)
Zoning NCTH
Rooms
Other Rooms Living Room, Dining Room, Primary Bedroom, Kitchen, Bedroom 1, Other
Basement Full
Interior
Interior Features Kitchen - Eat-In
Hot Water Natural Gas
Heating Gas, Forced Air
Cooling Central A/C
Flooring Wood, Fully Carpeted
Fireplace N
Heat Source Natural Gas
Laundry Basement
Exterior
Exterior Feature Deck(s)
Water Access N
Roof Type Shingle
Accessibility None
Porch Deck(s)
Garage N
Building
Story 2
Sewer Public Sewer
Water Public
Architectural Style Other
Level or Stories 2
Additional Building Above Grade
New Construction N
Schools
School District Christina
Others
Senior Community No
Tax ID 11-028.20-022
Ownership Fee Simple
Read Less
Want to know what your home might be worth? Contact us for a FREE valuation!

Our team is ready to help you sell your home for the highest possible price ASAP

Bought with Chad Mitchell • RE/MAX 1st Choice - Middletown

GET MORE INFORMATION





