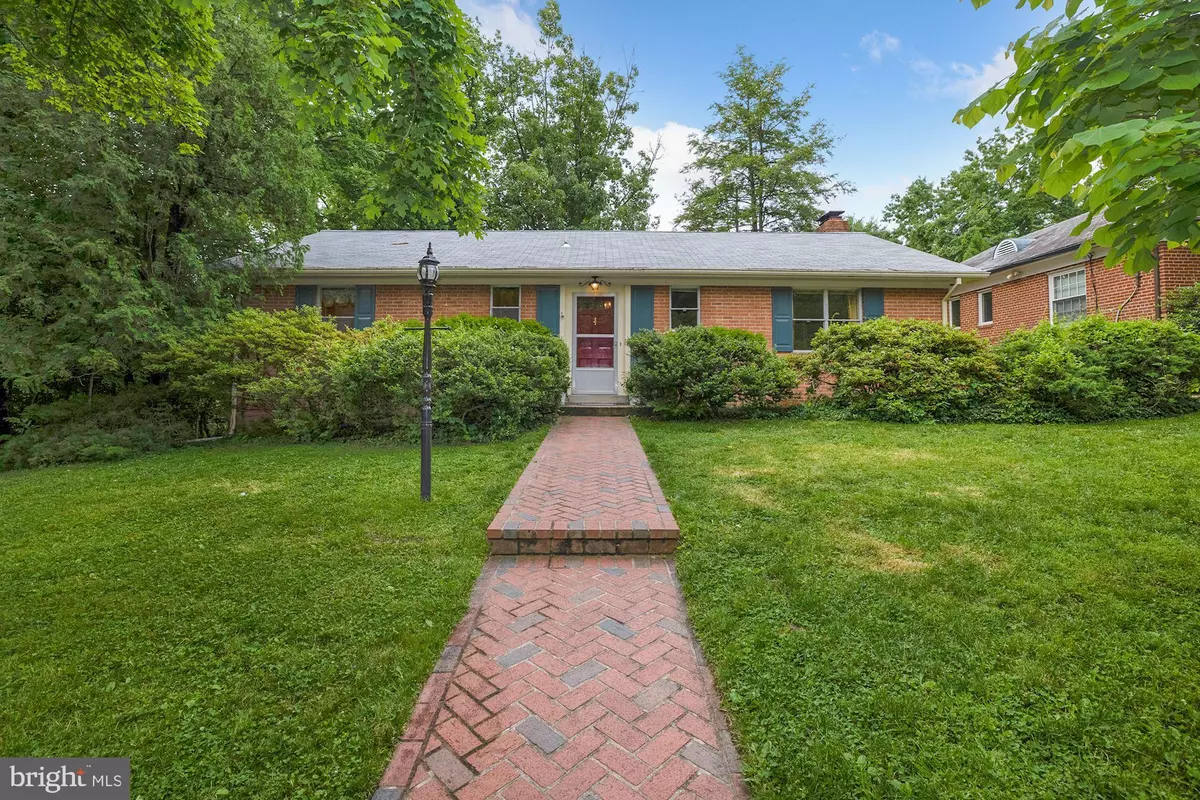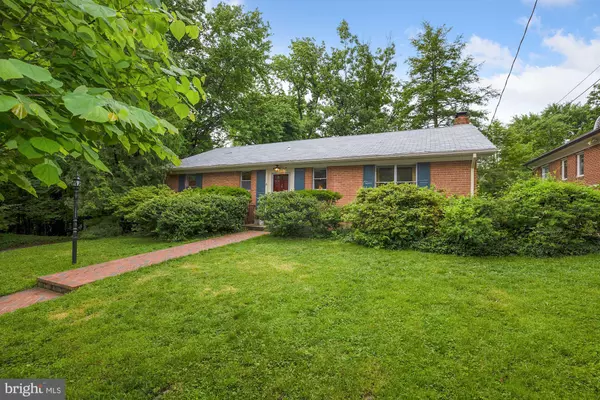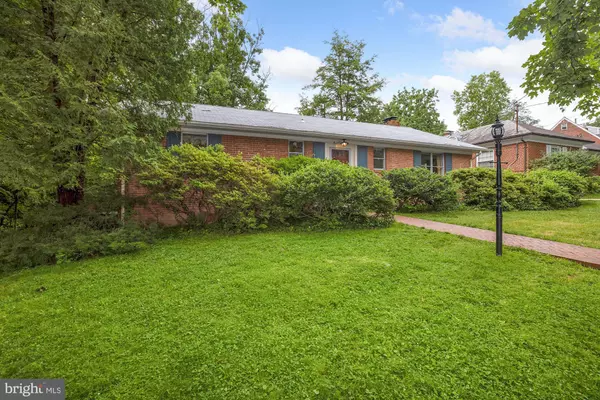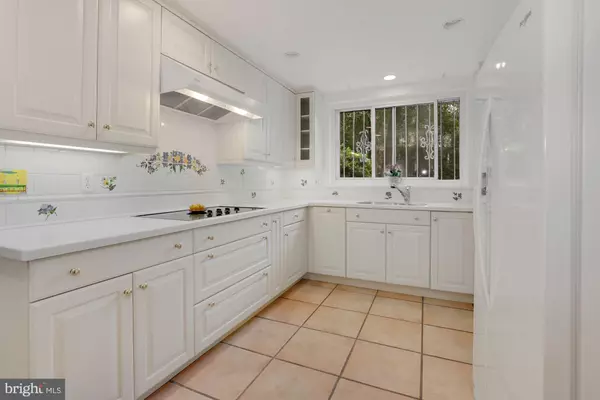$1,190,000
$1,199,000
0.8%For more information regarding the value of a property, please contact us for a free consultation.
2732 RITTENHOUSE ST NW Washington, DC 20015
3 Beds
3 Baths
2,880 SqFt
Key Details
Sold Price $1,190,000
Property Type Single Family Home
Sub Type Detached
Listing Status Sold
Purchase Type For Sale
Square Footage 2,880 sqft
Price per Sqft $413
Subdivision Chevy Chase
MLS Listing ID DCDC2052670
Sold Date 07/25/22
Style Ranch/Rambler
Bedrooms 3
Full Baths 2
Half Baths 1
HOA Y/N N
Abv Grd Liv Area 1,440
Originating Board BRIGHT
Year Built 1961
Annual Tax Amount $7,295
Tax Year 2021
Lot Size 7,975 Sqft
Acres 0.18
Property Description
Welcome to this desirable brick home situated on a leveled lot nestled in a conveniently located neighborhood in tranquil Chevy Chase, DC. This unbeatable location is just a short distance to Rock Creek Park and offers the best in suburban living with urban conveniences. The main level features three spacious bedrooms; an updated primary bath, a hall full bath and a large living room with a fireplace and windows overlooking the rear yard. The updated kitchen opens to both the dining room with fireplace and a family room. A separate den/office, powder room, and laundry room complete this level. A long driveway with a carport makes parking easy! The spacious yard features a patio, lush shrubs, and plenty of outdoor space for entertaining. The large, fenced-in backyard is perfect for entertaining! Highly-regarded schools and close to recreational activities and parks, playgrounds, bookstores, cafs, and more. You do not want to miss this neighborhood gem.
Location
State DC
County Washington
Zoning RESIDENTIAL
Direction North
Rooms
Basement Windows, Walkout Level, Poured Concrete, Outside Entrance, Interior Access, Improved, Heated, Fully Finished
Main Level Bedrooms 3
Interior
Interior Features Built-Ins, Carpet, Cedar Closet(s), Crown Moldings, Entry Level Bedroom, Family Room Off Kitchen, Floor Plan - Traditional, Formal/Separate Dining Room, Kitchen - Gourmet, Pantry, Primary Bath(s), Recessed Lighting, Stall Shower, Tub Shower, Upgraded Countertops, Walk-in Closet(s), Wet/Dry Bar, Window Treatments, Wood Floors
Hot Water Electric, Natural Gas
Heating Programmable Thermostat, Forced Air, Central
Cooling Central A/C
Fireplaces Number 2
Equipment Built-In Microwave, Cooktop, Dishwasher, Disposal, Dryer, Exhaust Fan, Icemaker, Microwave, Oven - Double, Oven - Self Cleaning, Oven - Wall, Oven/Range - Electric, Refrigerator, Washer, Water Heater
Fireplace Y
Appliance Built-In Microwave, Cooktop, Dishwasher, Disposal, Dryer, Exhaust Fan, Icemaker, Microwave, Oven - Double, Oven - Self Cleaning, Oven - Wall, Oven/Range - Electric, Refrigerator, Washer, Water Heater
Heat Source Electric, Natural Gas
Laundry Lower Floor
Exterior
Garage Spaces 4.0
Carport Spaces 1
Water Access N
Accessibility None
Total Parking Spaces 4
Garage N
Building
Story 2
Foundation Slab
Sewer Public Sewer
Water Public
Architectural Style Ranch/Rambler
Level or Stories 2
Additional Building Above Grade, Below Grade
New Construction N
Schools
Elementary Schools Lafayette
Middle Schools Deal
High Schools Jackson-Reed
School District District Of Columbia Public Schools
Others
Senior Community No
Tax ID 2319//0084
Ownership Fee Simple
SqFt Source Assessor
Special Listing Condition Standard
Read Less
Want to know what your home might be worth? Contact us for a FREE valuation!

Our team is ready to help you sell your home for the highest possible price ASAP

Bought with Thomas S Buerger • Compass

GET MORE INFORMATION





