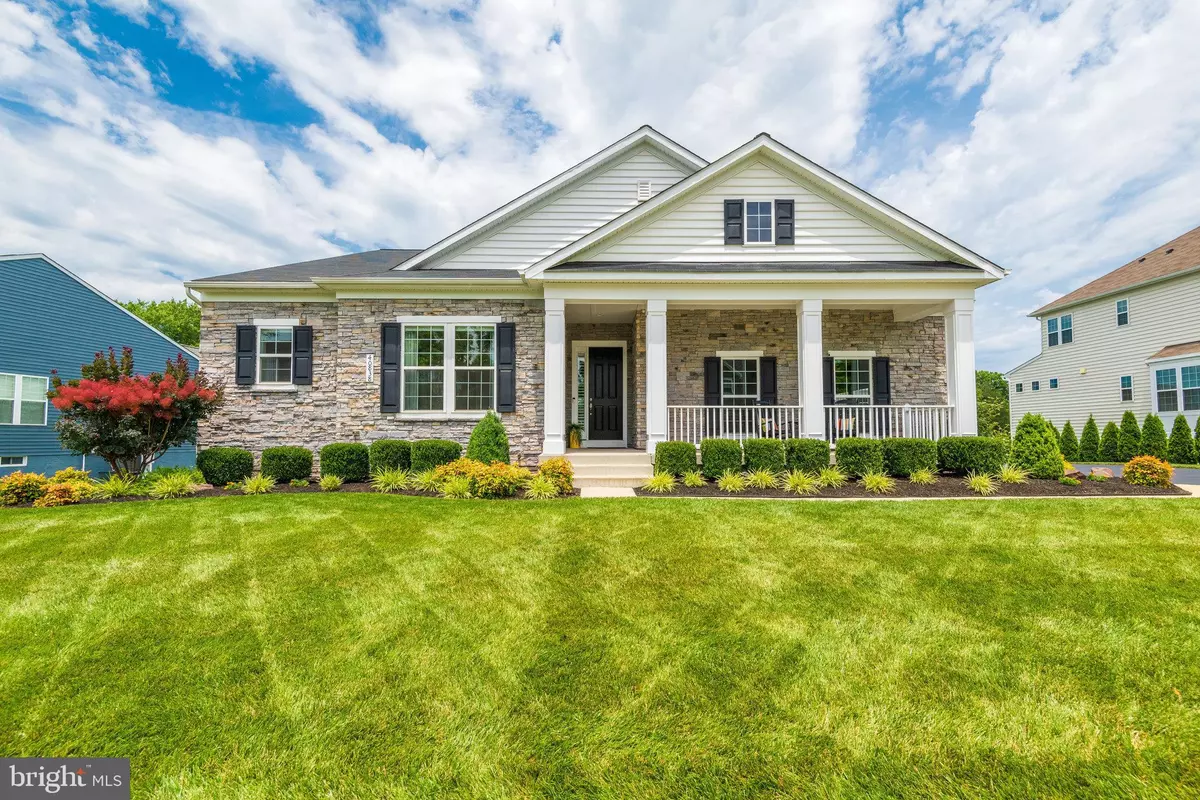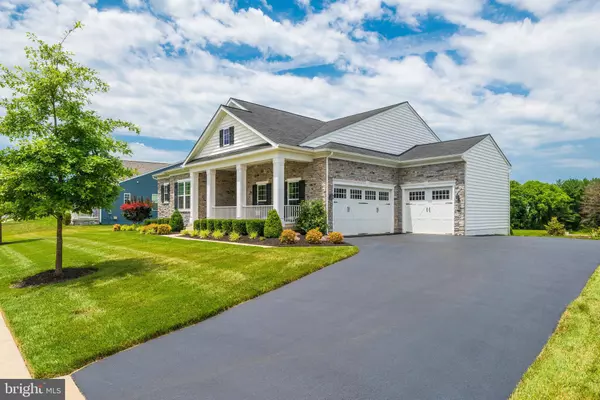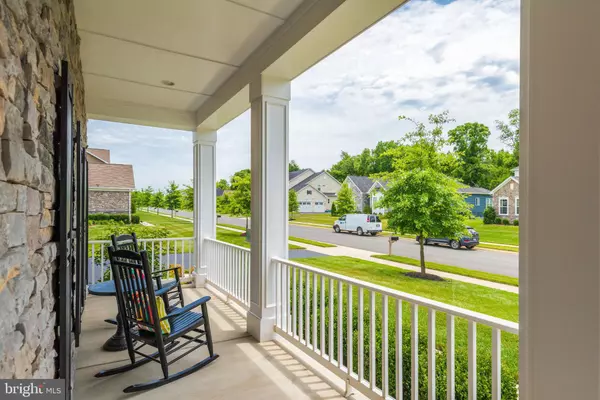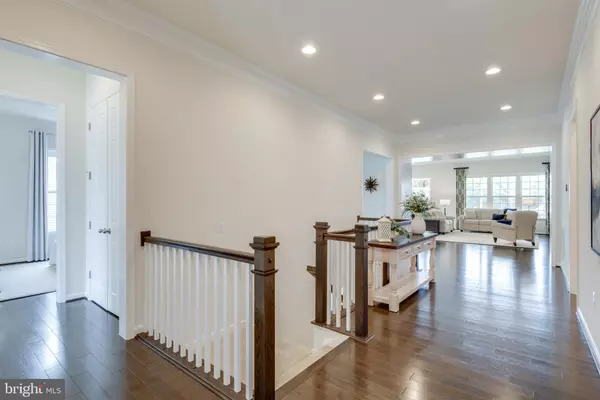$1,065,000
$1,000,000
6.5%For more information regarding the value of a property, please contact us for a free consultation.
40838 HAYRAKE PL Aldie, VA 20105
4 Beds
4 Baths
4,514 SqFt
Key Details
Sold Price $1,065,000
Property Type Single Family Home
Sub Type Detached
Listing Status Sold
Purchase Type For Sale
Square Footage 4,514 sqft
Price per Sqft $235
Subdivision Aldie Estates
MLS Listing ID VALO2030376
Sold Date 07/25/22
Style Ranch/Rambler
Bedrooms 4
Full Baths 3
Half Baths 1
HOA Fees $99/mo
HOA Y/N Y
Abv Grd Liv Area 2,820
Originating Board BRIGHT
Year Built 2017
Annual Tax Amount $8,441
Tax Year 2022
Lot Size 0.340 Acres
Acres 0.34
Property Description
Welcome to your new home! Enjoy modern elegance in an idyllic setting with this stately main-level-living home built in 2017 and located in the desirable Aldie Estates Community in the heart of Loudoun County. This meticulously maintained home is highlighted by stunning outdoor space that is perfect for both relaxing and entertaining whether it is the covered front porch, the 20x18 composite deck with a screened-in area, or the 450 sqft stone paver patio with accent lighting and semi-circle seating. Both spaces in the rear offer a view to the beautifully landscaped common grounds that the lot backs to which includes wide open views, flowering roses, and magnolia trees. In addition to the outdoor space, this home features 4 bedrooms, 3.5 bathrooms, a 3-car garage, and over 4,500 finished square feet. Visitors are greeted upon entry by the gleaming 4 hardwood floors which run throughout the majority of the main level. Towards the rear, the open-concept is on full display with the great room and kitchen that is sure to become the heartbeat of the home. This space is highlighted by 10 ceilings and abundant natural light. The great room features a gas fireplace while the gourmet-designed kitchen boasts granite countertops, stainless-steel appliances, a large walk-in pantry, and a 12ft center island with pendant lighting. Off the kitchen is a versatile room that can become a dining room, sunroom, or morning room depending on your needs. It features vaulted ceilings, a view to the backyard, and entry to the screened-in porch. Next, escape to the spacious primary suite with a custom-designed walk-in closet and separate linen closet, 12x12 tile flooring in the bathroom, modern dual-bowl vanities, and a floor-to-ceiling tile shower with glass enclosure. The main level houses 2 additional bedrooms, each with walk-in closets, that are connected by a jack-and-jill bathroom. This level is completed by an office, a powder room, and a laundry room with custom cabinets, silestone countertop, and an undermount stainless-steel sink. The finished basement features a versatile recreation room with space to work, relax, or play and is pre-plumbed for a future wet bar or kitchen. This level is completed by an additional bedroom, a full bathroom, a large storage or workshop area, and a bonus media room. In addition to all the treasures found inside and outside this home, commuting to Fairfax, Reston Town Center, and DC will be a breeze with Washington Dulles International Airport, Route 28, the Dulles Toll Road, and I-66 all within a short drive. With all the details addressed and a location that wont disappoint, this home is ready for you to move right in and enjoy immediately so dont delay in visiting the home you have been waiting for!
Location
State VA
County Loudoun
Zoning TR1UBF
Rooms
Basement Walkout Level
Main Level Bedrooms 3
Interior
Interior Features Ceiling Fan(s), Crown Moldings, Dining Area, Entry Level Bedroom, Floor Plan - Open, Kitchen - Gourmet, Primary Bath(s), Recessed Lighting, Upgraded Countertops, Walk-in Closet(s)
Hot Water Natural Gas
Heating Forced Air
Cooling Central A/C, Heat Pump(s)
Flooring Hardwood, Carpet
Fireplaces Number 1
Fireplaces Type Gas/Propane
Equipment Built-In Microwave, Cooktop, Dishwasher, Disposal, Dryer, Oven - Wall, Refrigerator, Stainless Steel Appliances, Washer, Water Heater
Fireplace Y
Appliance Built-In Microwave, Cooktop, Dishwasher, Disposal, Dryer, Oven - Wall, Refrigerator, Stainless Steel Appliances, Washer, Water Heater
Heat Source Natural Gas
Exterior
Exterior Feature Deck(s), Patio(s), Porch(es), Screened
Parking Features Garage - Front Entry, Garage - Side Entry
Garage Spaces 3.0
Water Access N
Accessibility None
Porch Deck(s), Patio(s), Porch(es), Screened
Attached Garage 3
Total Parking Spaces 3
Garage Y
Building
Story 1
Foundation Concrete Perimeter
Sewer Public Sewer
Water Public
Architectural Style Ranch/Rambler
Level or Stories 1
Additional Building Above Grade, Below Grade
Structure Type 9'+ Ceilings
New Construction N
Schools
School District Loudoun County Public Schools
Others
HOA Fee Include Common Area Maintenance,Trash
Senior Community No
Tax ID 286475571000
Ownership Fee Simple
SqFt Source Assessor
Special Listing Condition Standard
Read Less
Want to know what your home might be worth? Contact us for a FREE valuation!

Our team is ready to help you sell your home for the highest possible price ASAP

Bought with Lucia Mendoza • KW United

GET MORE INFORMATION





