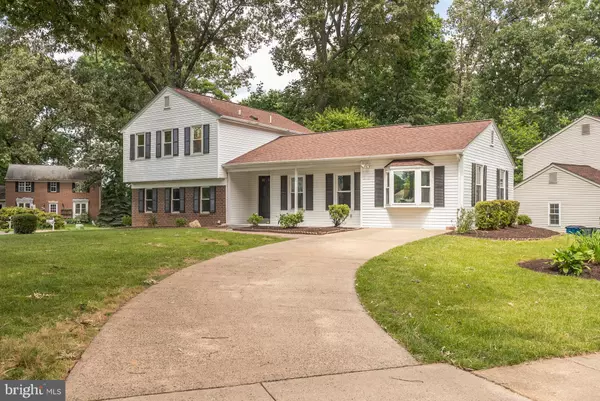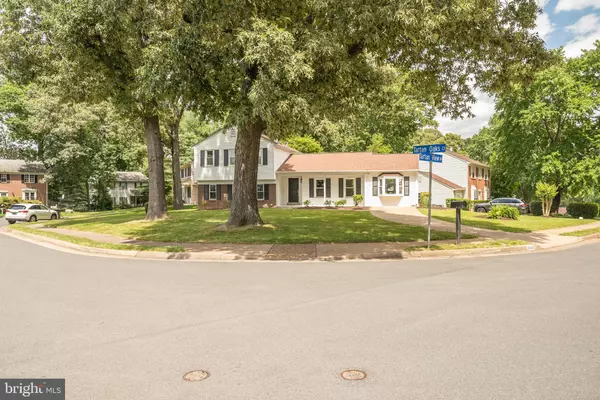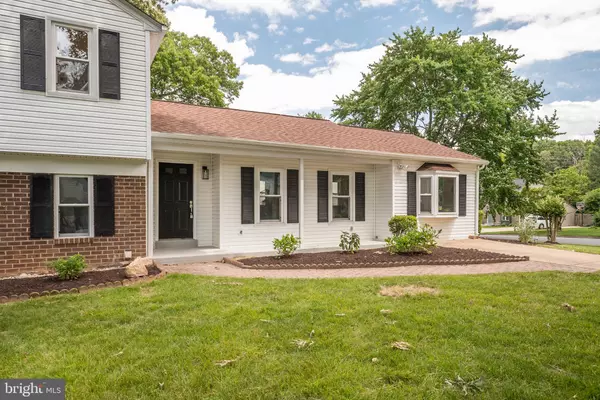$740,000
$749,900
1.3%For more information regarding the value of a property, please contact us for a free consultation.
9346 TARTAN VIEW DR Fairfax, VA 22032
3 Beds
3 Baths
1,466 SqFt
Key Details
Sold Price $740,000
Property Type Single Family Home
Sub Type Detached
Listing Status Sold
Purchase Type For Sale
Square Footage 1,466 sqft
Price per Sqft $504
Subdivision Chestnut Hills West
MLS Listing ID VAFX2075512
Sold Date 07/20/22
Style Split Level
Bedrooms 3
Full Baths 2
Half Baths 1
HOA Fees $10/ann
HOA Y/N Y
Abv Grd Liv Area 1,466
Originating Board BRIGHT
Year Built 1978
Annual Tax Amount $7,287
Tax Year 2021
Lot Size 9,940 Sqft
Acres 0.23
Property Description
Presenting Chestnut Hills West at its very best! This rarely available and meticulously updated 3 bedroom, 2.5 bath open, modernized residence is a perfect 10! From the moment you drive up to this beauty you will be awed by its curb appeal and large driveway. This spacious home offers four finished levels of living space with lots of natural light. The stunning gourmet kitchen features white shaker cabinets, granite counter-tops, stainless steel appliances and more. Walk upstairs to the great size master suite with luxury ensuite bath and large closet. 2 more nice size bedrooms with ceiling fans and a lavish full-bath right down the hall. Below the main level you will find the cozy family room with wood burning fireplace. Just off this room are sliding glass doors to a large deck-perfect for entertaining and barbecues. An office area, laundry room with full size washer/dryer and a lovely updated powder room is also on this level. A few more steps down is the fully finished recreation room with new carpet, recessed lighting and a bar set up. This home is everything you have been waiting for! Location is everything-conveniently located near 236, Braddock Rd. and 495 it is less than a mile to Trader Joes and the Fair City Shopping area. Just steps to all three schools: Olde Creek Elementary, Frost Middle, and Woodson High--one of the most sought after pyramids in Fairfax County. Welcome home!
Location
State VA
County Fairfax
Zoning 131
Rooms
Basement Connecting Stairway, Fully Finished, Improved, Interior Access, Other
Interior
Interior Features Carpet, Ceiling Fan(s), Floor Plan - Open, Kitchen - Gourmet, Recessed Lighting, Upgraded Countertops, Wood Floors, Other, Breakfast Area, Dining Area, Family Room Off Kitchen
Hot Water Electric
Heating Central
Cooling Central A/C, Ceiling Fan(s)
Flooring Carpet, Engineered Wood, Hardwood
Fireplaces Number 1
Fireplaces Type Corner, Other
Equipment Built-In Microwave, Dishwasher, Disposal, Dryer, Icemaker, Oven/Range - Electric, Refrigerator, Stainless Steel Appliances, Washer
Furnishings No
Fireplace Y
Appliance Built-In Microwave, Dishwasher, Disposal, Dryer, Icemaker, Oven/Range - Electric, Refrigerator, Stainless Steel Appliances, Washer
Heat Source Electric
Laundry Has Laundry, Lower Floor
Exterior
Exterior Feature Deck(s)
Water Access N
Accessibility None
Porch Deck(s)
Garage N
Building
Story 4
Foundation Other
Sewer Public Sewer
Water Public
Architectural Style Split Level
Level or Stories 4
Additional Building Above Grade, Below Grade
Structure Type Dry Wall
New Construction N
Schools
School District Fairfax County Public Schools
Others
Senior Community No
Tax ID 0692 20 0027
Ownership Fee Simple
SqFt Source Assessor
Special Listing Condition Standard
Read Less
Want to know what your home might be worth? Contact us for a FREE valuation!

Our team is ready to help you sell your home for the highest possible price ASAP

Bought with Hyejung Hannah Kim • McEnearney Associates, Inc.
GET MORE INFORMATION





