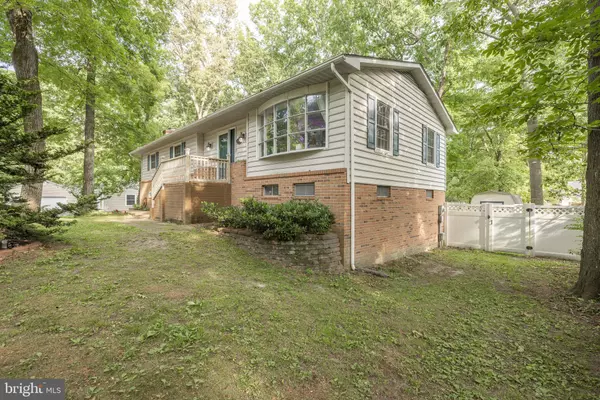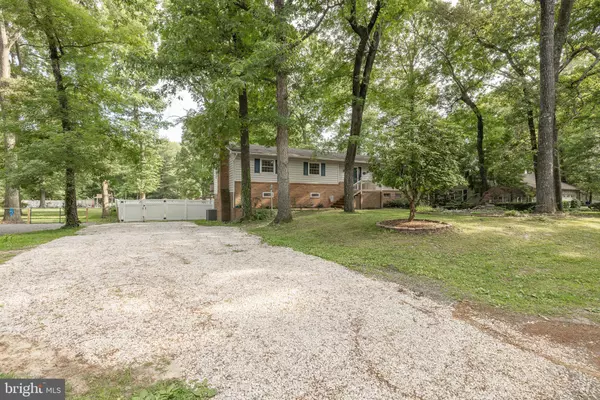$289,900
$289,900
For more information regarding the value of a property, please contact us for a free consultation.
25392 SOUTH OAK DR Millsboro, DE 19966
3 Beds
3 Baths
1,820 SqFt
Key Details
Sold Price $289,900
Property Type Single Family Home
Sub Type Detached
Listing Status Sold
Purchase Type For Sale
Square Footage 1,820 sqft
Price per Sqft $159
Subdivision Oaks (9)
MLS Listing ID DESU2023174
Sold Date 07/28/22
Style Bi-level
Bedrooms 3
Full Baths 2
Half Baths 1
HOA Y/N N
Abv Grd Liv Area 1,820
Originating Board BRIGHT
Year Built 1977
Annual Tax Amount $1,221
Tax Year 2021
Lot Size 0.710 Acres
Acres 0.71
Property Description
Rarely Available! No HOA, Move In Ready, Large .71 of an Acre Lot, and a Great Value! Only a job relocation makes this value packed home available! This raised rancher features an updated kitchen, a new driveway, two levels of living space, a 2 car garage and more! The lovely lot is one of the largest in the entire community! It is fenced in with a tall vinyl fence! The primary suite offers a full bath. Down the hall are two other bedrooms, an upgraded full bath and a linen closet. The fun foyer gives this home a little flavor! Shiplap in the kitchen and dining area adds some modern appeal! Granite countertops and an updated kitchen make cooking a delight! There is plenty of space in the massive living room that showcases high arched ceilings and a bay window perfect for greenery! The lower level has more room for entertaining, a powder room and a laundry room! The deck needs a little updating and has steps to the glorious backyard! Boasting one of the largest lots in the Oaks, there is plenty of room for a garden, fur friends and more! Close to main routes, this home is ready for new owners!
Location
State DE
County Sussex
Area Dagsboro Hundred (31005)
Zoning RS
Rooms
Main Level Bedrooms 3
Interior
Interior Features Attic, Attic/House Fan, Carpet, Ceiling Fan(s), Combination Kitchen/Dining, Dining Area, Entry Level Bedroom, Exposed Beams, Primary Bath(s), Stall Shower, Tub Shower, Upgraded Countertops, Water Treat System, Window Treatments
Hot Water Electric
Heating Forced Air, Heat Pump(s)
Cooling Central A/C
Fireplaces Number 1
Fireplaces Type Wood
Equipment Built-In Microwave, Built-In Range, Dishwasher, Dryer, Refrigerator, Stainless Steel Appliances, Washer, Water Heater
Fireplace Y
Appliance Built-In Microwave, Built-In Range, Dishwasher, Dryer, Refrigerator, Stainless Steel Appliances, Washer, Water Heater
Heat Source Electric
Laundry Lower Floor
Exterior
Exterior Feature Deck(s), Patio(s)
Parking Features Garage - Rear Entry, Garage Door Opener, Inside Access
Garage Spaces 8.0
Fence Privacy, Rear, Vinyl
Water Access N
Accessibility None
Porch Deck(s), Patio(s)
Attached Garage 2
Total Parking Spaces 8
Garage Y
Building
Lot Description Cleared, Front Yard, Rear Yard, SideYard(s)
Story 2
Foundation Block
Sewer Gravity Sept Fld
Water Well
Architectural Style Bi-level
Level or Stories 2
Additional Building Above Grade, Below Grade
New Construction N
Schools
School District Indian River
Others
Senior Community No
Tax ID 133-16.00-125.00
Ownership Fee Simple
SqFt Source Estimated
Special Listing Condition Standard
Read Less
Want to know what your home might be worth? Contact us for a FREE valuation!

Our team is ready to help you sell your home for the highest possible price ASAP

Bought with Kathleen Constance Lewis • The Parker Group
GET MORE INFORMATION





