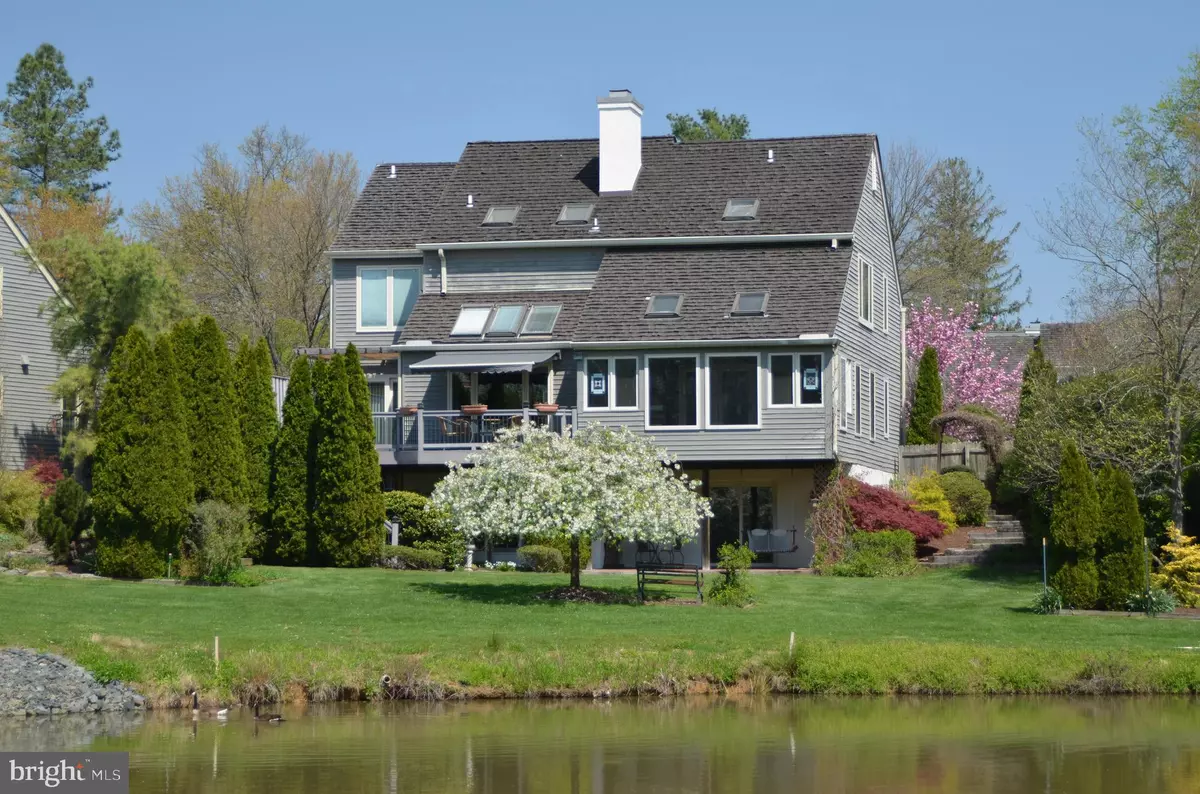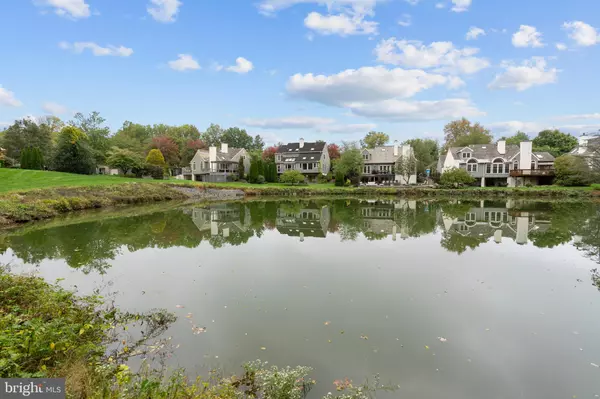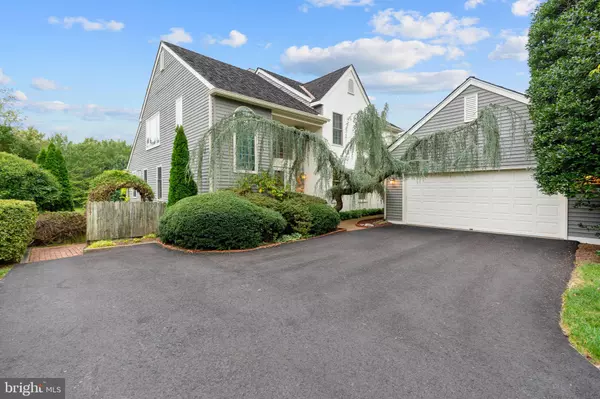$820,000
$795,000
3.1%For more information regarding the value of a property, please contact us for a free consultation.
117 PONDS LN Greenville, DE 19807
3 Beds
4 Baths
3,540 SqFt
Key Details
Sold Price $820,000
Property Type Single Family Home
Sub Type Detached
Listing Status Sold
Purchase Type For Sale
Square Footage 3,540 sqft
Price per Sqft $231
Subdivision Ponds Of Greenvill
MLS Listing ID DENC2022850
Sold Date 07/29/22
Style Contemporary
Bedrooms 3
Full Baths 3
Half Baths 1
HOA Fees $130/mo
HOA Y/N Y
Abv Grd Liv Area 2,550
Originating Board BRIGHT
Year Built 1988
Annual Tax Amount $6,032
Tax Year 2021
Lot Size 10,018 Sqft
Acres 0.23
Lot Dimensions 72.30 x 138.80
Property Description
Rarely available 3 bedroom, 3 1/2 bath, Ann Capron designed home in desirable Ponds At Greenville. This home is one of the few premium lots that directly overlooks the pond - the best view in the neighborhood. Gorgeous views all year long make living here serene and peaceful. Upon entering, a two story foyer opens to a modern open floor plan. The kitchen, family room, living room and dining room flow perfectly for entertaining. A three season room with stunning pond views off of the living room leads to a large deck with a retractable awning also accessible from the sunporch off of the family room. There is a large mud/laundry room that connects the kitchen to the garage - great for extra storage and has an extra sink. A powder room finishes off the first floor. Upstairs is a generous primary bedroom with a large walk-in closet and en suite bath plus two additional spacious bedrooms and a shared full bath. The home also features a kitchen with breakfast area that faces the pond, beautifully maintained hardwood floors, cathedral ceiling, skylights, double sided gas fireplace, brick patio under the sunroom and much more. The spacious finished sunlit walk out basement offers endless recreational possibilities including a room currently used as an office that could also be used as a bedroom. It connects to a huge full bath. Many of the rooms in this home can be used for different purposes that conform to your style of living. The Home Owners Association takes care of snow removal, trash removal and grass cutting making this quiet picturesque neighborhood virtually care free, leaving you time to enjoy and appreciate all that living here has to offer. The Ponds At Greenville are centrally located near shopping, recreation, schools and Brandywine Valley attractions. Also close to the airport, the train station and access to Philadelphia, NY, DC and the Delaware Beaches. With your own added personal touches, this home will be an oasis that you look forward to coming home to everyday. Don't miss this unique opportunity to live here.
Location
State DE
County New Castle
Area Hockssn/Greenvl/Centrvl (30902)
Zoning NC15
Rooms
Other Rooms Living Room, Dining Room, Primary Bedroom, Bedroom 2, Kitchen, Family Room, Bedroom 1, Other
Basement Daylight, Full, Fully Finished, Outside Entrance, Walkout Level
Interior
Interior Features Primary Bath(s), Ceiling Fan(s), Sprinkler System, Water Treat System, Exposed Beams, Breakfast Area
Hot Water Electric
Heating Heat Pump(s)
Cooling Central A/C
Flooring Wood
Fireplaces Number 1
Fireplaces Type Double Sided
Equipment Dishwasher, Disposal
Fireplace Y
Appliance Dishwasher, Disposal
Heat Source Natural Gas
Laundry Main Floor
Exterior
Exterior Feature Deck(s), Enclosed, Porch(es)
Parking Features Garage - Side Entry, Garage Door Opener
Garage Spaces 6.0
Utilities Available Cable TV, Natural Gas Available, Phone, Electric Available
Water Access N
View Pond
Roof Type Pitched,Other
Accessibility None
Porch Deck(s), Enclosed, Porch(es)
Total Parking Spaces 6
Garage Y
Building
Lot Description Backs - Open Common Area, Front Yard, Landscaping, Pond, Rear Yard
Story 2
Foundation Brick/Mortar
Sewer Public Sewer
Water Public
Architectural Style Contemporary
Level or Stories 2
Additional Building Above Grade, Below Grade
New Construction N
Schools
High Schools Alexis I. Dupont
School District Red Clay Consolidated
Others
HOA Fee Include Common Area Maintenance
Senior Community No
Tax ID 07-027.30-085
Ownership Fee Simple
SqFt Source Estimated
Security Features Security System
Acceptable Financing Cash, Conventional
Listing Terms Cash, Conventional
Financing Cash,Conventional
Special Listing Condition Standard
Read Less
Want to know what your home might be worth? Contact us for a FREE valuation!

Our team is ready to help you sell your home for the highest possible price ASAP

Bought with Ruth Govatos • Patterson-Schwartz-Brandywine

GET MORE INFORMATION





