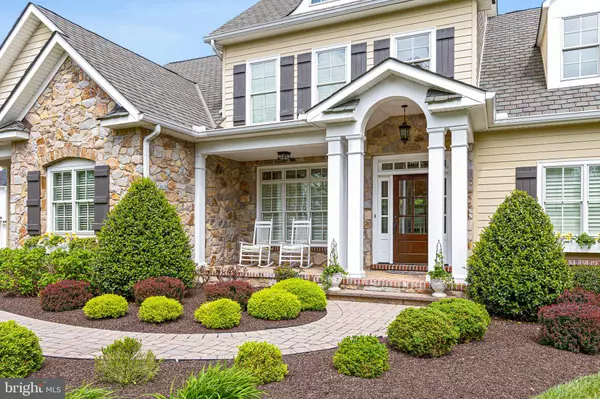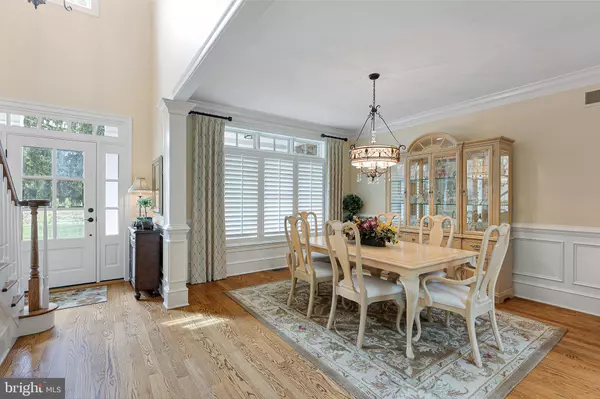$990,000
$990,000
For more information regarding the value of a property, please contact us for a free consultation.
3206 CENTERVILLE RD Wilmington, DE 19807
4 Beds
4 Baths
3,550 SqFt
Key Details
Sold Price $990,000
Property Type Single Family Home
Sub Type Detached
Listing Status Sold
Purchase Type For Sale
Square Footage 3,550 sqft
Price per Sqft $278
Subdivision Sedgely Farms
MLS Listing ID DENC2023622
Sold Date 08/01/22
Style Traditional
Bedrooms 4
Full Baths 3
Half Baths 1
HOA Y/N N
Abv Grd Liv Area 2,550
Originating Board BRIGHT
Year Built 2011
Annual Tax Amount $5,056
Tax Year 2021
Lot Size 0.390 Acres
Acres 0.39
Lot Dimensions 0.00 x 0.00
Property Description
This modernized Custom Colonial designed by Frank Betz and Associates and built by Astoria Builders is located in the community of Sedgley Farms. The home exudes character and charm with its warm stone and Hardie Board exterior, custom wooden shutters ,window boxes filled with seasonal flowers, and a covered front porch with well over 100,000 dollars in upgrades. Upon entering this meticulously maintained home ,you are greeted with a two story foyer. The First Floor Primary Bedroom features its own sitting room with access to the deck, two walk in closets, and a coffered ceiling complete with columns. The large Primary Bath has Travertine tile, two headed seamless shower, Bain Ultra Air Tub and double vanities with granite counter tops. A formal Dining Room with decorative columns, wainscoting and crown molding flows into the Family Room. Built in bookshelves flank the gas fireplace. There is a wall of windows adorned with plantation shutters that look out onto the deck and beautifully landscaped backyard. A bayed breakfast area adjoins the kitchen and has an entry to the lovely screen porch. Top of the line stainless steel Kitchen Aid appliances, including a warming oven, 5 burner gas cooktop, built in wall oven and microwave, granite counter tops with peninsula, tumbled marble back splash ,and beautiful cabinetry complete the Kitchen. Hardwood floors are found throughout the main floor, stairs and upstairs landing.
The Laundry Room has a stone floor, front load washer and dryer, and a folding counter complete with sink, lots of cabinets and a door to the outside. The Powder Room is beautifully appointed and has a marble floor. Access to the oversized two car garage makes it easy when carrying in your packages. The Upstairs has three large Bedrooms with wall to wall carpet and walk in closets. The larger Bedroom has a separate entrance to the Hall Bath. The Bath has a double sink vanity with a tub and shower. The upstairs Hallway is open to the Family room below. There are two multi-purpose walk in storage areas that could be finished if you so choose.
French Doors take you to the Lower Level. Wall to Wall carpeting, 9 foot ceilings, lots of windows for natural light as well as full egress, Double Door Pantry and a full Bath, make this space ideal for a Family Room, Home Gym or Office. The unfinished side is perfect for storage. Close to area Restaurants, Shopping, Museums , Parks and so much more. Easy access to Downtown Wilmington, the Train Station and 95 Corridor. This home has been impeccably maintained and shows like new. Truly move in ready. Schedule a showing today!!
Location
State DE
County New Castle
Area Hockssn/Greenvl/Centrvl (30902)
Zoning NC15
Rooms
Other Rooms Living Room, Dining Room, Primary Bedroom, Bedroom 2, Bedroom 3, Kitchen, Family Room, Bedroom 1, Laundry, Bathroom 3, Primary Bathroom
Basement Connecting Stairway, Daylight, Full, Heated, Partially Finished, Windows
Main Level Bedrooms 1
Interior
Interior Features Breakfast Area, Built-Ins, Ceiling Fan(s), Crown Moldings, Dining Area, Entry Level Bedroom, Floor Plan - Open, Kitchen - Eat-In, Kitchen - Gourmet, Kitchen - Island, Recessed Lighting, Sprinkler System, Wainscotting, Walk-in Closet(s), Window Treatments
Hot Water Natural Gas
Heating Forced Air
Cooling Central A/C
Flooring Carpet, Marble, Stone, Solid Hardwood
Fireplaces Number 1
Fireplaces Type Fireplace - Glass Doors, Gas/Propane
Equipment Built-In Microwave, Built-In Range, Cooktop, Dishwasher, Disposal, Dryer - Front Loading, Oven/Range - Gas, Range Hood, Refrigerator, Stainless Steel Appliances, Washer - Front Loading, Water Heater - Tankless
Fireplace Y
Window Features Double Pane
Appliance Built-In Microwave, Built-In Range, Cooktop, Dishwasher, Disposal, Dryer - Front Loading, Oven/Range - Gas, Range Hood, Refrigerator, Stainless Steel Appliances, Washer - Front Loading, Water Heater - Tankless
Heat Source Natural Gas
Laundry Main Floor
Exterior
Parking Features Additional Storage Area, Inside Access, Garage Door Opener, Oversized
Garage Spaces 8.0
Water Access N
Roof Type Architectural Shingle,Pitched
Accessibility 2+ Access Exits
Attached Garage 2
Total Parking Spaces 8
Garage Y
Building
Lot Description Backs to Trees, Front Yard, Rear Yard
Story 2
Foundation Concrete Perimeter
Sewer Public Sewer
Water Public
Architectural Style Traditional
Level or Stories 2
Additional Building Above Grade, Below Grade
Structure Type 9'+ Ceilings,Tray Ceilings,Vaulted Ceilings
New Construction N
Schools
Elementary Schools Brandywine Springs
Middle Schools Alexis I.Dupont
High Schools Alexis I. Dupont
School District Red Clay Consolidated
Others
Pets Allowed Y
Senior Community No
Tax ID 07-028.40-037
Ownership Fee Simple
SqFt Source Assessor
Acceptable Financing Cash, Conventional
Listing Terms Cash, Conventional
Financing Cash,Conventional
Special Listing Condition Standard
Pets Allowed No Pet Restrictions
Read Less
Want to know what your home might be worth? Contact us for a FREE valuation!

Our team is ready to help you sell your home for the highest possible price ASAP

Bought with Kathi Trapnell • Long & Foster Real Estate, Inc.

GET MORE INFORMATION





