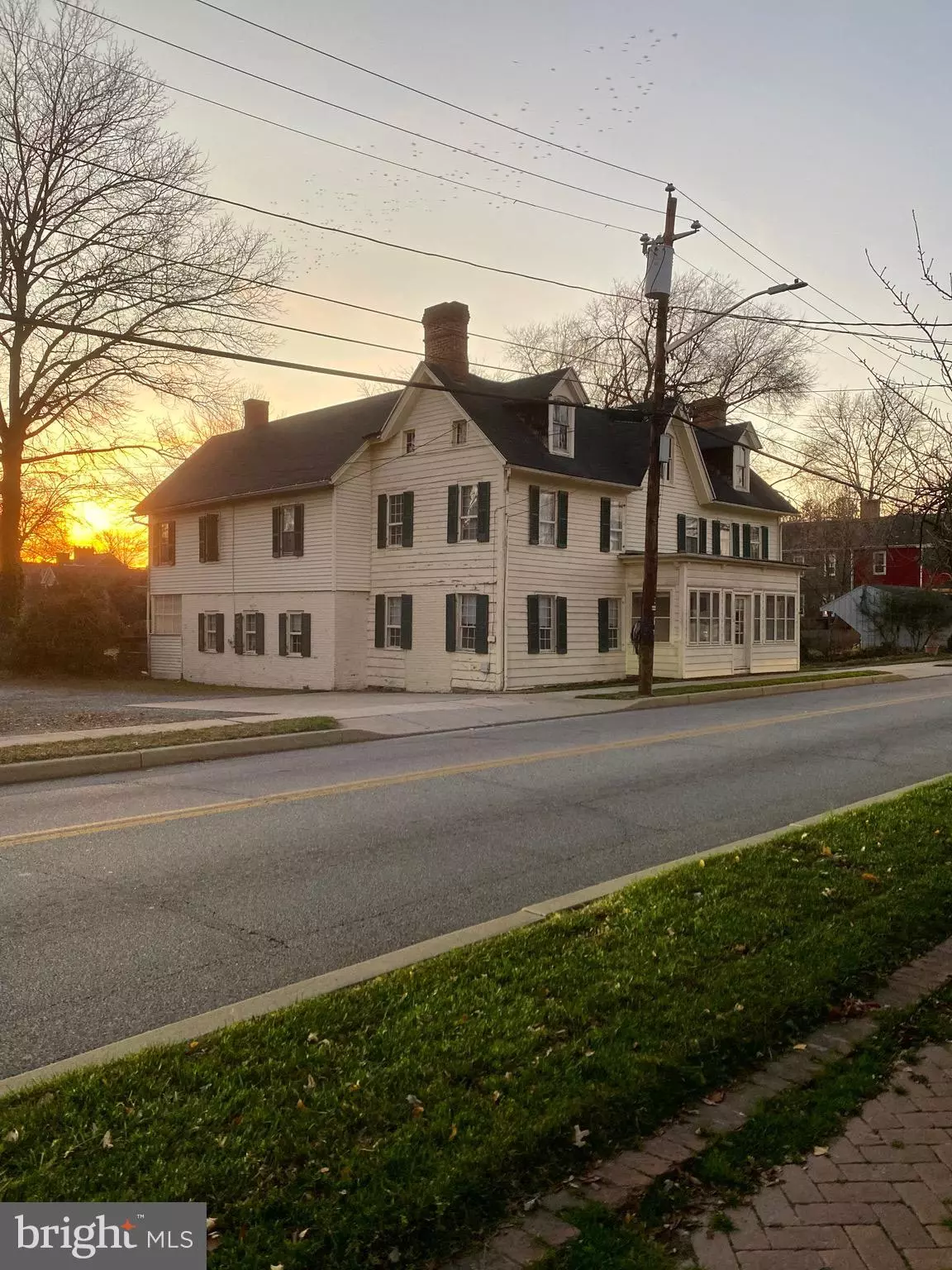$299,000
$299,000
For more information regarding the value of a property, please contact us for a free consultation.
108 MAPLE AVE Chestertown, MD 21620
5 Beds
2 Baths
2,460 SqFt
Key Details
Sold Price $299,000
Property Type Single Family Home
Sub Type Detached
Listing Status Sold
Purchase Type For Sale
Square Footage 2,460 sqft
Price per Sqft $121
Subdivision Chestertown Historic District
MLS Listing ID MDKE2001584
Sold Date 08/01/22
Style Colonial
Bedrooms 5
Full Baths 1
Half Baths 1
HOA Y/N N
Abv Grd Liv Area 2,460
Originating Board BRIGHT
Year Built 1782
Annual Tax Amount $5,855
Tax Year 2021
Lot Size 0.446 Acres
Acres 0.45
Property Description
RENOVATE THE HISTORIC HOME OF YOUR DREAMS! This timeless home built in 1782 is unique to Chestertown due to its vast lot size of just under a half acre. It is known as the historic Bolton-Anderson House with many of it's original features. The two stories have endless potential to become anything you would want. About half of the walls are open and ready for electric. This saves money and time. The third floor can be easily turned into a charming loft with views overlooking the backyard. With just a block from the Chester River, restaurants, shopping and coffee places this is a rare opportunity for a buyer. Home is "AS IS".
Location
State MD
County Kent
Zoning R-3
Rooms
Main Level Bedrooms 4
Interior
Interior Features Attic, Crown Moldings, Dining Area, Exposed Beams, Pantry, Soaking Tub, Wood Floors, Wood Stove, Additional Stairway
Hot Water Propane
Heating Baseboard - Electric, Wood Burn Stove
Cooling Window Unit(s)
Flooring Hardwood
Fireplaces Number 3
Fireplaces Type Brick
Equipment Cooktop, Dryer, Freezer, Microwave, Oven/Range - Gas, Stove, Washer
Furnishings No
Fireplace Y
Window Features Wood Frame
Appliance Cooktop, Dryer, Freezer, Microwave, Oven/Range - Gas, Stove, Washer
Heat Source Electric
Exterior
Exterior Feature Porch(es), Screened
Garage Spaces 1.0
Carport Spaces 1
Utilities Available Propane
Water Access N
View Garden/Lawn
Roof Type Shingle
Accessibility 2+ Access Exits, Level Entry - Main
Porch Porch(es), Screened
Total Parking Spaces 1
Garage N
Building
Lot Description Open, Rear Yard, Private
Story 2
Foundation Crawl Space
Sewer Public Sewer
Water Public
Architectural Style Colonial
Level or Stories 2
Additional Building Above Grade, Below Grade
Structure Type Dry Wall,Unfinished Walls,Plaster Walls
New Construction N
Schools
High Schools Kent High
School District Kent County Public Schools
Others
Pets Allowed Y
Senior Community No
Tax ID 1504006003
Ownership Fee Simple
SqFt Source Estimated
Horse Property N
Special Listing Condition Standard
Pets Allowed No Pet Restrictions
Read Less
Want to know what your home might be worth? Contact us for a FREE valuation!

Our team is ready to help you sell your home for the highest possible price ASAP

Bought with Michael R Mobley • Coldwell Banker Chesapeake Real Estate Company

GET MORE INFORMATION





