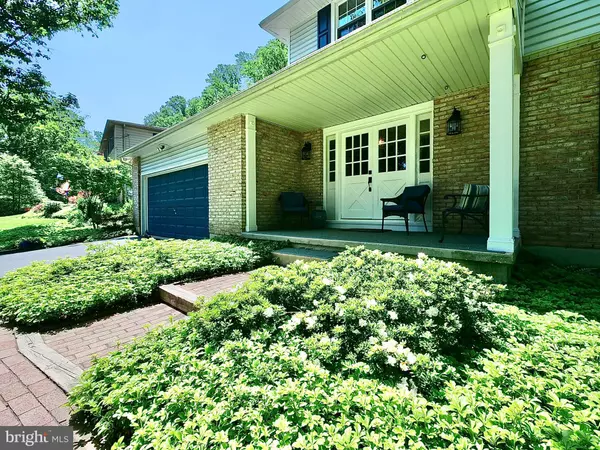$444,900
$444,900
For more information regarding the value of a property, please contact us for a free consultation.
411 LARK DR Newark, DE 19713
4 Beds
4 Baths
2,350 SqFt
Key Details
Sold Price $444,900
Property Type Single Family Home
Sub Type Detached
Listing Status Sold
Purchase Type For Sale
Square Footage 2,350 sqft
Price per Sqft $189
Subdivision Arbour Park
MLS Listing ID DENC2024232
Sold Date 07/18/22
Style Colonial
Bedrooms 4
Full Baths 2
Half Baths 2
HOA Y/N N
Abv Grd Liv Area 2,350
Originating Board BRIGHT
Year Built 1967
Annual Tax Amount $4,686
Tax Year 2021
Lot Size 0.440 Acres
Acres 0.44
Lot Dimensions 110.50 x 225.30
Property Description
Welcome to this stately colonial in sought after community of Arbour Park. This fabulously maintained 2-Story Colonial is now available. As you arrive you will see the front porch overlooking the gorgeous landscaping in the front yard with beautiful trees, shrubs, azaleas, and mature trees. You then step into this lovely home with spacious rooms, and you immediately experience the pride of ownership throughout this property. You will be thrilled with the large size of the living room with crown molding and neutral paint. Then move into the lovely formal dining room which leads to the large eat-in kitchen featuring ample cabinetry as well as new stainless-steel appliances. There is also a powder room on the first floor. Then enter the good-sized family room off the kitchen with access to the elegant back brick patio through double glass Andersen Perma-shield doors. From here step into the enchanting backyard oasis with fabulous landscaping, shrubs, flowering plants, trees, and private picnic area with fire pit - truly a unique outdoor paradise! This level also boasts an oversized two-car garage with new lighting and lots of extra storage space. Upstairs you'll find a large primary bedroom suite with brand new custom-designed full bathroom and two closets. The additional three bedrooms are also on the second floor, all painted neutral in color and share the renovated hall bath freshly painted with new light fixtures. The partially finished basement on the lower level is where you'll find additional living space with a beautiful bar and family room perfect for entertaining and recreation as well as a laundry room and lots of storage space with custom shelving. Recent updates include refurbished hardwood flooring, bathrooms, newer roof, windows, and most rooms freshly painted. The entire property has been beautifully maintained and surrounded by blooming perennials and azaleas! Now all you need to do is move-in and enjoy! This property is conveniently located within walking distance of Persimmon Creek Swim Club, a private neighborhood pool, Rittenhouse Park, in close proximity to the University of Delaware, great restaurants, I-95, shopping and 17 miles of trails through all the New Castle County Parks. This amazing property has so much to offer! Put this lovely home on your tour today and celebrate the beauty all seasons in Arbour Park!
Location
State DE
County New Castle
Area Newark/Glasgow (30905)
Zoning RESIDENTIAL
Rooms
Other Rooms Living Room, Dining Room, Primary Bedroom, Bedroom 2, Bedroom 3, Kitchen, Family Room, Bedroom 1, Other
Basement Full, Partially Finished, Windows, Shelving
Interior
Interior Features Primary Bath(s), Attic, Bar, Butlers Pantry, Chair Railings, Crown Moldings, Exposed Beams, Family Room Off Kitchen, Formal/Separate Dining Room, Window Treatments, Wood Floors
Hot Water Natural Gas
Heating Forced Air
Cooling Central A/C
Flooring Solid Hardwood, Ceramic Tile, Laminate Plank
Fireplaces Number 1
Fireplaces Type Brick, Wood
Fireplace Y
Window Features Bay/Bow
Heat Source Natural Gas
Laundry Basement
Exterior
Exterior Feature Patio(s), Porch(es)
Parking Features Garage - Front Entry, Garage Door Opener, Additional Storage Area, Inside Access
Garage Spaces 6.0
Fence Other
Amenities Available Swimming Pool
Water Access N
Roof Type Shingle
Accessibility 2+ Access Exits
Porch Patio(s), Porch(es)
Attached Garage 2
Total Parking Spaces 6
Garage Y
Building
Story 2
Foundation Concrete Perimeter
Sewer Public Sewer
Water Public
Architectural Style Colonial
Level or Stories 2
Additional Building Above Grade, Below Grade
Structure Type Dry Wall
New Construction N
Schools
School District Christina
Others
Pets Allowed Y
HOA Fee Include Pool(s)
Senior Community No
Tax ID 18-043.00-039
Ownership Fee Simple
SqFt Source Assessor
Acceptable Financing Conventional, Cash, FHA
Listing Terms Conventional, Cash, FHA
Financing Conventional,Cash,FHA
Special Listing Condition Standard
Pets Allowed No Pet Restrictions
Read Less
Want to know what your home might be worth? Contact us for a FREE valuation!

Our team is ready to help you sell your home for the highest possible price ASAP

Bought with Charles J Robino • Empower Real Estate, LLC
GET MORE INFORMATION





