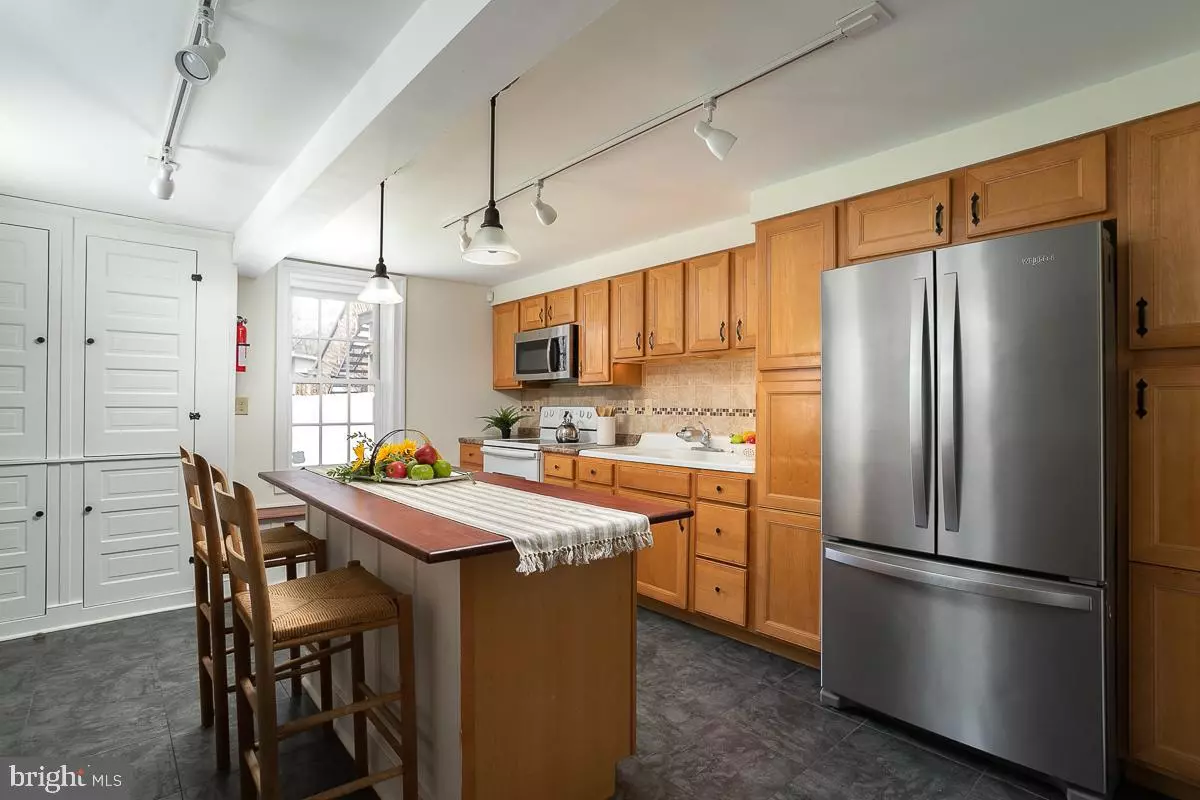$340,000
$360,000
5.6%For more information regarding the value of a property, please contact us for a free consultation.
21 GARDEN ST Mount Holly, NJ 08060
4 Beds
3 Baths
2,658 SqFt
Key Details
Sold Price $340,000
Property Type Single Family Home
Sub Type Twin/Semi-Detached
Listing Status Sold
Purchase Type For Sale
Square Footage 2,658 sqft
Price per Sqft $127
Subdivision None Available
MLS Listing ID NJBL2020734
Sold Date 08/01/22
Style Colonial
Bedrooms 4
Full Baths 2
Half Baths 1
HOA Y/N N
Abv Grd Liv Area 2,658
Originating Board BRIGHT
Year Built 1785
Annual Tax Amount $6,608
Tax Year 2021
Lot Size 6,299 Sqft
Acres 0.14
Lot Dimensions 35.00 x 180.00
Property Description
New price on this spacious 4 bed, 2.5 bath brick home with modern day conveniences updated and move-in ready! Small town living at its BEST! Off street parking and lots of original old-world charm with tasteful updates! This beauty with 2,600+ sq. ft. of living space is an all brick 3.5 story colonial home featuring a large front hall entry, dining rm, living rm, 12x14 kitchen which was completely renovated w/tract lighting, full appliance pkg, large oak center island, double porcelain sink, built-in pantry-closet, flooring, countertops & fawn maple cabinets. Hall front door entry with lg coat closet, storage & 1/2 bath completes the 1st floor. Original pumpkin pine flooring throughout the living space on all four floors, 10 ft ceilings and 3 fireplaces. The 2nd and 3rd floor "each" w/2 bedrooms & 1 full updated bath. All bedrooms are Hugh measuring between 15X14 and 14x13. The 2nd floor also has an added bonus rm w/track lighting to use as a family room, studio, office, fitness space (you decide) w/2nd fl. laundry, lg walk-in closet that completes this space. The walk-up attic (4th floor) w/2 unfinished rooms for lot's of storage! Also note, new plumbing was extended to this floor to accommodate a future build-out of a lg primary bedroom suite, game room, studio etc. Major renovations were completed in 2010 which includes, new kitchen, 2.5 newly built baths, new plumbing, new 200-amp electric & service cable, reinforced bsmt support beams, garage doors & garage roof. New since the reno: new house roof (2019) 2 zone gas furnace, HWH (2016), kit roof (2011). Many of the original house architectural details have been preserved. Off street parking w/two-car detached garage makes this property a one-of a kind, move-in ready, home. Within walking distance to coffee shops, breweries, restaurants, shopping & Mill Dam Park so that you can enjoy everything that a small town in America has to offer. One of Mount Hollys most historic dwellings, the Isaac Carr House has been recently updated and looking for a new owner. Minutes to Interstate 295 N & S, Rt 38 E&W, Rt 541 to Rt 130 to PA & easy commute to the Mega Base at MDL. This property is a #10 and will not last long so, make your appointment today and submit your offer!
Location
State NJ
County Burlington
Area Mount Holly Twp (20323)
Zoning R3
Rooms
Basement Rear Entrance, Interior Access, Outside Entrance, Full, Unfinished, Walkout Level
Interior
Interior Features Kitchen - Eat-In, Kitchen - Island, Pantry, Wood Floors, Attic, Built-Ins, Soaking Tub, Walk-in Closet(s)
Hot Water Natural Gas
Heating Radiator
Cooling None
Flooring Hardwood
Equipment Built-In Microwave, Built-In Range, Dishwasher, Refrigerator, Stove
Appliance Built-In Microwave, Built-In Range, Dishwasher, Refrigerator, Stove
Heat Source Natural Gas
Laundry Upper Floor
Exterior
Parking Features Garage - Front Entry
Garage Spaces 12.0
Water Access N
Accessibility None
Total Parking Spaces 12
Garage Y
Building
Story 3.5
Foundation Stone
Sewer Public Sewer
Water Public
Architectural Style Colonial
Level or Stories 3.5
Additional Building Above Grade, Below Grade
New Construction N
Schools
School District Rancocas Valley Regional Schools
Others
Senior Community No
Tax ID 23-00053-00038
Ownership Fee Simple
SqFt Source Assessor
Acceptable Financing Conventional, FHA, VA
Listing Terms Conventional, FHA, VA
Financing Conventional,FHA,VA
Special Listing Condition Standard
Read Less
Want to know what your home might be worth? Contact us for a FREE valuation!

Our team is ready to help you sell your home for the highest possible price ASAP

Bought with Christopher Norton • Keller Williams Real Estate - Princeton

GET MORE INFORMATION





