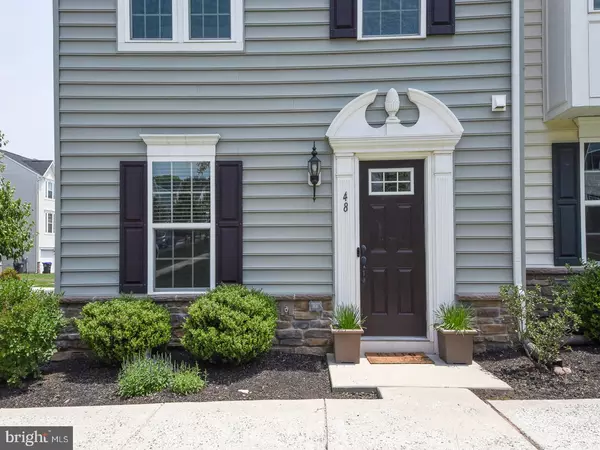$400,000
$385,000
3.9%For more information regarding the value of a property, please contact us for a free consultation.
48 MULBERRY GRN Spring City, PA 19475
3 Beds
3 Baths
2,020 SqFt
Key Details
Sold Price $400,000
Property Type Townhouse
Sub Type End of Row/Townhouse
Listing Status Sold
Purchase Type For Sale
Square Footage 2,020 sqft
Price per Sqft $198
Subdivision Washington Square
MLS Listing ID PACT2025784
Sold Date 08/02/22
Style Colonial
Bedrooms 3
Full Baths 2
Half Baths 1
HOA Fees $120/mo
HOA Y/N Y
Abv Grd Liv Area 2,020
Originating Board BRIGHT
Year Built 2017
Annual Tax Amount $6,808
Tax Year 2021
Lot Size 859 Sqft
Acres 0.02
Property Description
Welcome home to this Washington Square Townhouse located in Owen J. Roberts school district. This impeccably upgraded 2-car garage end unit luxurious home sits on a premium lot with views of the community courtyard and is sure to impress! True pride of ownership is apparent from the onset as you approach this impeccable home. Welcoming foyer entrance with ceramic tile floor, powder room with pedestal sink and coat closet leads you to the family room featuring recessed lighting for those cozy evenings at home. Utility closet with high efficiency HVAC, and entrance to the 2-car garage with wifi enabled garage door, plus, a large unfinished storage area is sure to meet all your storage needs! Up on the main level you will find the open floor plan layout with hardwood floors and 9' ceilings gracing the entire floor! The open and inviting living room boasts surround sound speakers, ceiling fan and custom nook with built-in desk with shelving that is perfect if you are working from home! Many cozy evenings could be spent in this room while you are just a conversation away from the gourmet eat-in kitchen complete with butler's pantry with glass showcase doors and granite counters. This kitchen is a gourmet dream featuring upgraded 42" cabinetry with granite countertops, massive 8' center island with granite countertops with seating, upgraded stainless steel appliances, gas cooking, tile backsplash, large pantry, undermount double sink, and recessed lighting. The multi-purpose room off the kitchen can be used as a sunroom, dining room or play area. Here you will also find the sliding glass doors leading to the maintenance-free deck...this is the perfect place for outdoor enjoyment with friends and family! Spacious primary bedroom suite offering a tray ceiling, walk-in closet, and ceiling fan. Primary bathroom boasts upgraded tile flooring, convenient double vanities, ceramic tiled shower, and soaking tub. 2 additional bedrooms offer ceiling fans, and ample closet space (1 walk-in). Doing chores will be a breeze with the 2nd floor laundry room, complete with storage cabinets. The hall bathroom offers beautiful upgraded tile flooring, and ceramic tiled tub/shower combination. This sought-after community offers a walking path, playground, and childcare center located in the front of this fabulous neighborhood! This lovely home is A1! Spacious 2-car garage with wifi enabled garage door, complete with built-in storage shelves, and work bench is an added bonus to this wonderful home! The house is wired with Ethernet. Located just minutes away from revitalized downtown Phoenixville, offering quaint shops, boutiques, eateries, and entertainment! Endless options for enjoying shopping or nature, as this home is in close proximity to King of Prussia Mall, Premium Outlets, Providence Town Center, Schuylkill River Trail, and Valley Forge! Geographically, this home is also ideally located near easy access to all major arteries, making and commute a breeze! All this, plus the award-winning Owen J Roberts School District, truly makes this property "Home Sweet Home" OPEN HOUSE IS CANCELED
Location
State PA
County Chester
Area East Vincent Twp (10321)
Zoning R10 / RES
Rooms
Basement Daylight, Full, Front Entrance, Garage Access, Heated, Walkout Level, Windows
Interior
Interior Features Breakfast Area, Built-Ins, Butlers Pantry, Carpet, Ceiling Fan(s), Floor Plan - Open, Kitchen - Eat-In, Kitchen - Gourmet, Kitchen - Island, Kitchen - Table Space, Pantry, Primary Bath(s), Recessed Lighting, Soaking Tub, Sprinkler System, Stall Shower, Tub Shower, Upgraded Countertops, Walk-in Closet(s), Window Treatments, Wood Floors
Hot Water Electric
Heating Forced Air
Cooling Central A/C
Flooring Hardwood, Ceramic Tile, Carpet, Vinyl
Equipment Built-In Microwave, Dishwasher, Disposal, Dryer, Dryer - Electric, Oven - Self Cleaning, Oven/Range - Gas, Refrigerator, Stainless Steel Appliances, Washer, Water Heater
Appliance Built-In Microwave, Dishwasher, Disposal, Dryer, Dryer - Electric, Oven - Self Cleaning, Oven/Range - Gas, Refrigerator, Stainless Steel Appliances, Washer, Water Heater
Heat Source Natural Gas
Laundry Upper Floor
Exterior
Exterior Feature Deck(s)
Parking Features Additional Storage Area, Built In, Garage - Rear Entry, Garage Door Opener, Inside Access
Garage Spaces 4.0
Utilities Available Cable TV, Electric Available, Natural Gas Available, Phone, Sewer Available, Under Ground, Water Available
Amenities Available Common Grounds, Jog/Walk Path, Tot Lots/Playground
Water Access N
Roof Type Pitched,Shingle
Accessibility None
Porch Deck(s)
Attached Garage 2
Total Parking Spaces 4
Garage Y
Building
Story 3
Foundation Slab
Sewer Public Sewer
Water Public
Architectural Style Colonial
Level or Stories 3
Additional Building Above Grade
New Construction N
Schools
Elementary Schools East Coventry
Middle Schools Owen J Roberts
High Schools Owen J Roberts
School District Owen J Roberts
Others
HOA Fee Include Common Area Maintenance,Lawn Maintenance,Snow Removal,Trash
Senior Community No
Tax ID 21-01 -0268
Ownership Fee Simple
SqFt Source Assessor
Acceptable Financing Cash, Conventional, FHA, VA
Listing Terms Cash, Conventional, FHA, VA
Financing Cash,Conventional,FHA,VA
Special Listing Condition Standard
Read Less
Want to know what your home might be worth? Contact us for a FREE valuation!

Our team is ready to help you sell your home for the highest possible price ASAP

Bought with Shanta D Aitha • United Real Estate
GET MORE INFORMATION





