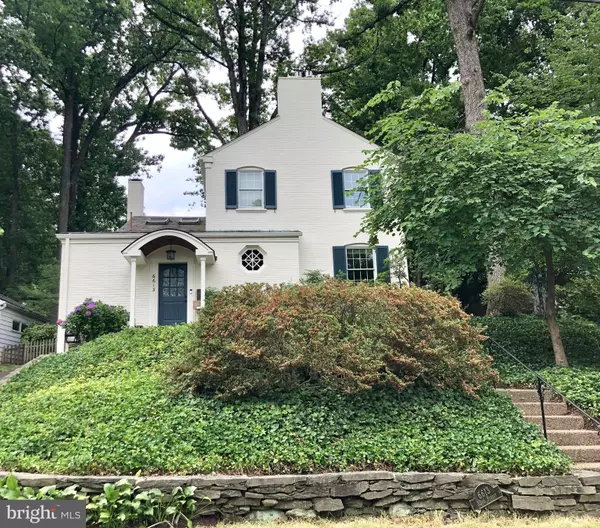$1,500,000
$1,395,000
7.5%For more information regarding the value of a property, please contact us for a free consultation.
6613 32ND ST NW Washington, DC 20015
4 Beds
5 Baths
2,892 SqFt
Key Details
Sold Price $1,500,000
Property Type Single Family Home
Sub Type Detached
Listing Status Sold
Purchase Type For Sale
Square Footage 2,892 sqft
Price per Sqft $518
Subdivision Chevy Chase
MLS Listing ID DCDC2055928
Sold Date 08/04/22
Style Traditional,Colonial
Bedrooms 4
Full Baths 5
HOA Y/N N
Abv Grd Liv Area 2,430
Originating Board BRIGHT
Year Built 1939
Annual Tax Amount $8,499
Tax Year 2021
Lot Size 7,971 Sqft
Acres 0.18
Property Description
Charming brick Colonial in the idyllic, tranquil neighborhood of Barnaby Woods in Chevy Chase DC! From the tree tops views on the front stoop, step inside the slate entry foyer to find the main level den/bedroom with built-ins and large picture window overlooking the flat back yard, full bath and coat closet. Just a few steps up and prepared to be wowed! The open concept living room with fireplace flows to the dining area and then to the stunning recently remodeled Gilday gourmet white kitchen adjacent to the large family room with doors to the rear patio. Upstairs you will find 3 bedrooms and 3 full baths to include the primary bedroom with vaulted ceiling, walk-in closet and full bath en-suite with soaking tub, dual vanities and separate Carrera shower. The lower level is finished with a rec room, 2nd gas fireplace, 4th full bath, storage and laundry space. The private low maintenance rear yard also features a detached storage shed with open air covered seating-perfect for lounging or play space in the rain. Steps to Rock Creek Park yet so close to all the community has to offer with metro bus just a few blocks away. Replacement windows throughout. Not to be missed!
Location
State DC
County Washington
Zoning R-1-B
Rooms
Other Rooms Living Room, Dining Room, Kitchen, Family Room, Foyer
Basement Fully Finished, Interior Access, Improved, Heated, Windows
Main Level Bedrooms 1
Interior
Interior Features Built-Ins, Combination Kitchen/Living, Crown Moldings, Dining Area, Entry Level Bedroom, Family Room Off Kitchen, Floor Plan - Open, Kitchen - Eat-In, Kitchen - Galley, Laundry Chute, Skylight(s), Upgraded Countertops
Hot Water Natural Gas
Heating Forced Air
Cooling Central A/C, Ceiling Fan(s)
Flooring Ceramic Tile, Hardwood
Fireplaces Type Mantel(s)
Equipment Dishwasher, Disposal, Microwave, Oven - Self Cleaning, Refrigerator, Washer, Dryer, Stove
Fireplace Y
Window Features Energy Efficient,Replacement,Vinyl Clad,Wood Frame
Appliance Dishwasher, Disposal, Microwave, Oven - Self Cleaning, Refrigerator, Washer, Dryer, Stove
Heat Source Natural Gas
Laundry Lower Floor
Exterior
Exterior Feature Patio(s), Brick
Garage Spaces 2.0
Fence Rear, Wood
Water Access N
View Street
Roof Type Composite,Slate
Accessibility None
Porch Patio(s), Brick
Road Frontage City/County, Public
Total Parking Spaces 2
Garage N
Building
Lot Description Landscaping, Pond, Private, Rear Yard, SideYard(s)
Story 3
Foundation Other
Sewer Public Sewer
Water Public
Architectural Style Traditional, Colonial
Level or Stories 3
Additional Building Above Grade, Below Grade
Structure Type Dry Wall,Vaulted Ceilings
New Construction N
Schools
Elementary Schools Lafayette
Middle Schools Deal
High Schools Jackson-Reed
School District District Of Columbia Public Schools
Others
Senior Community No
Tax ID 2349//0178
Ownership Fee Simple
SqFt Source Assessor
Security Features Smoke Detector,Carbon Monoxide Detector(s)
Special Listing Condition Standard
Read Less
Want to know what your home might be worth? Contact us for a FREE valuation!

Our team is ready to help you sell your home for the highest possible price ASAP

Bought with Michael Heinen • TTR Sotheby's International Realty

GET MORE INFORMATION





