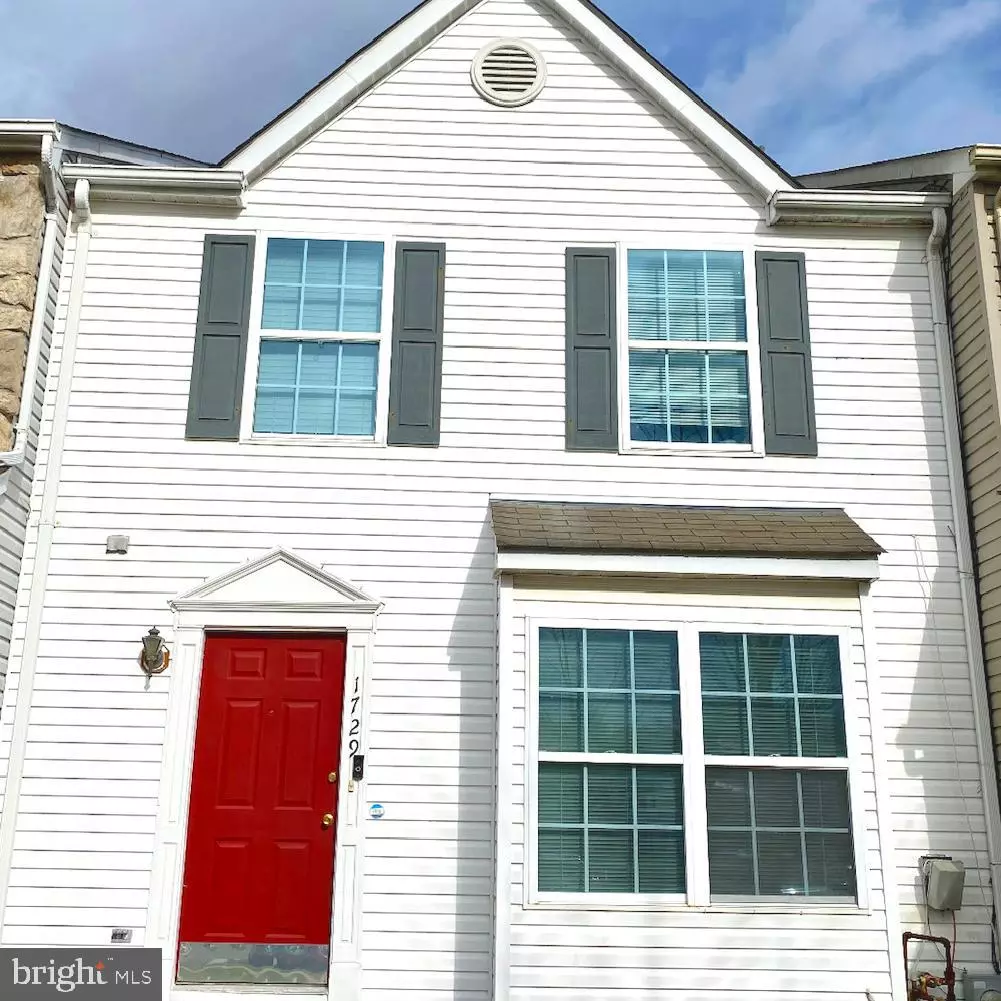$355,000
$365,000
2.7%For more information regarding the value of a property, please contact us for a free consultation.
1729 GLEBE CREEK WAY Odenton, MD 21113
3 Beds
3 Baths
1,934 SqFt
Key Details
Sold Price $355,000
Property Type Townhouse
Sub Type Interior Row/Townhouse
Listing Status Sold
Purchase Type For Sale
Square Footage 1,934 sqft
Price per Sqft $183
Subdivision Seven Oaks
MLS Listing ID MDAA2030202
Sold Date 08/02/22
Style Colonial
Bedrooms 3
Full Baths 2
Half Baths 1
HOA Fees $75/mo
HOA Y/N Y
Abv Grd Liv Area 1,294
Originating Board BRIGHT
Year Built 1996
Annual Tax Amount $3,206
Tax Year 2022
Property Description
LOCATION LOCATION LOCATION!!! Located near Ft. Meade and Route 32 in the desirable neighborhood of Seven Oaks! This won't last long. This 3 bedroom, 2 1/2 bath has 1934 finished sf and includes a nice deck, off the main level perfect for outdoor entertaining and dinners. The open kitchen layout has a breakfast bar, perfect for morning coffee and conversation. The three bedrooms are on the second floor and the primary bedroom has vaulted ceilings and an en-suite with a jacuzzi tub. The lower Lever is completely finished with a double sided fireplace. laundry room, space for an additional bedroom. A rough in for an additional bathroom The walk out lower level leads to an enclosed yard perfect for pets or hanging out with friends. The back of the house faces the woods and creek.
Location
State MD
County Anne Arundel
Zoning R15
Rooms
Basement Connecting Stairway, Daylight, Partial, Drainage System, Heated, Improved, Interior Access, Outside Entrance, Sump Pump, Space For Rooms, Rear Entrance, Walkout Level, Windows, Unfinished
Main Level Bedrooms 3
Interior
Interior Features Soaking Tub, Primary Bath(s), Kitchen - Eat-In, Floor Plan - Open, Combination Dining/Living, Carpet, Sprinkler System, Recessed Lighting, Wood Floors
Hot Water Natural Gas, S/W Changeover
Heating Energy Star Heating System, Programmable Thermostat
Cooling Central A/C
Flooring Carpet, Ceramic Tile
Fireplaces Number 1
Fireplaces Type Double Sided, Fireplace - Glass Doors
Equipment None
Furnishings No
Fireplace Y
Window Features Double Pane,Energy Efficient,Sliding
Heat Source Natural Gas
Laundry Basement
Exterior
Exterior Feature Deck(s), Enclosed, Patio(s)
Garage Spaces 2.0
Fence Wood
Utilities Available Cable TV Available, Multiple Phone Lines, Water Available
Amenities Available Community Center, Common Grounds, Basketball Courts, Day Care, Dog Park, Exercise Room, Convenience Store, Pool - Outdoor, Swimming Pool, Tennis Courts, Tot Lots/Playground, Volleyball Courts, Party Room
Waterfront N
Water Access N
Roof Type Architectural Shingle
Accessibility 2+ Access Exits
Porch Deck(s), Enclosed, Patio(s)
Parking Type Off Street, Parking Lot
Total Parking Spaces 2
Garage N
Building
Story 2
Foundation Brick/Mortar
Sewer Public Sewer
Water Public
Architectural Style Colonial
Level or Stories 2
Additional Building Above Grade, Below Grade
Structure Type Dry Wall,Vaulted Ceilings
New Construction N
Schools
Elementary Schools Seven Oaks
Middle Schools Macarthur
High Schools Meade
School District Anne Arundel County Public Schools
Others
Pets Allowed Y
HOA Fee Include Common Area Maintenance,Pool(s),Recreation Facility,Road Maintenance,Trash
Senior Community No
Tax ID 020468090068552
Ownership Other
Security Features Sprinkler System - Indoor
Acceptable Financing Cash, Conventional, FHA, FHA 203(k), USDA, VA
Horse Property N
Listing Terms Cash, Conventional, FHA, FHA 203(k), USDA, VA
Financing Cash,Conventional,FHA,FHA 203(k),USDA,VA
Special Listing Condition Standard
Pets Description No Pet Restrictions
Read Less
Want to know what your home might be worth? Contact us for a FREE valuation!

Our team is ready to help you sell your home for the highest possible price ASAP

Bought with Britton C Henderson • Keller Williams Preferred Properties

GET MORE INFORMATION





