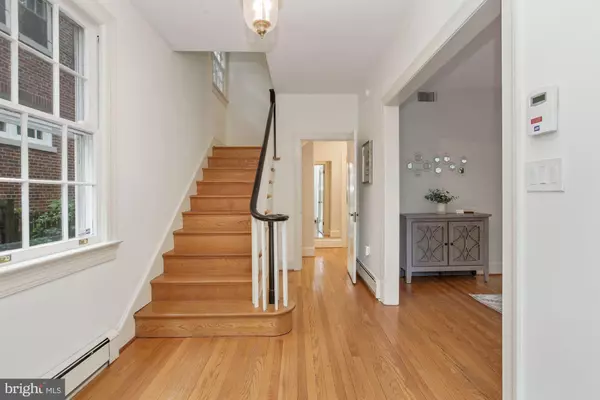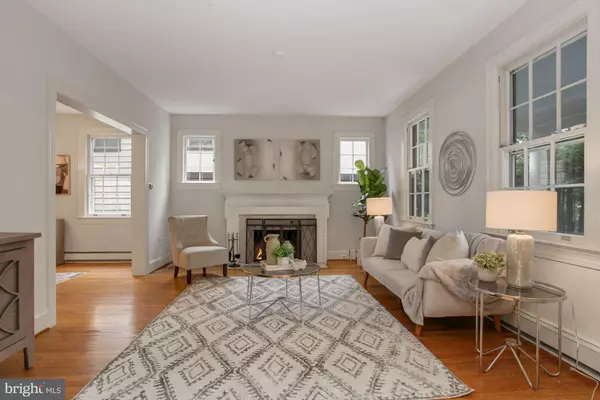$1,475,000
$1,495,000
1.3%For more information regarding the value of a property, please contact us for a free consultation.
5449 NEBRASKA AVE NW Washington, DC 20015
5 Beds
4 Baths
3,238 SqFt
Key Details
Sold Price $1,475,000
Property Type Single Family Home
Sub Type Detached
Listing Status Sold
Purchase Type For Sale
Square Footage 3,238 sqft
Price per Sqft $455
Subdivision Chevy Chase
MLS Listing ID DCDC2055712
Sold Date 08/05/22
Style Colonial
Bedrooms 5
Full Baths 3
Half Baths 1
HOA Y/N N
Abv Grd Liv Area 2,517
Originating Board BRIGHT
Year Built 1929
Annual Tax Amount $8,471
Tax Year 2021
Lot Size 5,000 Sqft
Acres 0.11
Property Description
Gorgeous 5BR/3.5BA located in sought-after Chevy Chase, DC. This spacious and updated colonial offers grand entertaining spacious and cozy living on 4 finished levels. The main floor offers a gracious foyer, living room with tons of natural light and wood-burning fireplace, formal dining room, powder room, office with built-ins, walk-through butler's pantry, and updated gourmet kitchen with SS appliances, granite countertops, tons of cabinet space and access to rear deck. The second level offers 4 large bedrooms (one with private screened-in porch) and 2 full baths. The top floor is completely finished and offers tons of options including an extra living space perfect for an office or additional bedroom with stunning arched windows, rare wood floors, fully air conditioned and heated and additional storage area. The lower level features a large rec. room or additional family room, a fifth bedroom and third full bath. Could be used as an au pair suite - has separate entrance. Stunning hardwood floors throughout the top three levels. Home also has an expansive rear deck perfect for summer BBQ's and overlooks the manicured fenced backyard. The driveway and attached garage offer ample parking.
Location
State DC
County Washington
Zoning NA
Rooms
Other Rooms Attic
Basement Outside Entrance, Connecting Stairway, Rear Entrance, Daylight, Partial, Fully Finished, Improved, Full
Interior
Interior Features Attic, Kitchen - Gourmet, Dining Area, Built-Ins, Chair Railings, Upgraded Countertops, Crown Moldings, Window Treatments, Wood Floors, Floor Plan - Traditional
Hot Water Natural Gas
Heating Radiator
Cooling Central A/C
Fireplaces Number 1
Fireplaces Type Mantel(s)
Equipment Dryer, Dishwasher, Cooktop, Refrigerator, Washer
Fireplace Y
Appliance Dryer, Dishwasher, Cooktop, Refrigerator, Washer
Heat Source Natural Gas
Exterior
Exterior Feature Brick, Deck(s), Porch(es)
Parking Features Garage - Rear Entry
Garage Spaces 1.0
Fence Rear
Water Access N
Accessibility None
Porch Brick, Deck(s), Porch(es)
Attached Garage 1
Total Parking Spaces 1
Garage Y
Building
Lot Description Landscaping
Story 4
Foundation Other
Sewer Public Sewer
Water Public
Architectural Style Colonial
Level or Stories 4
Additional Building Above Grade, Below Grade
New Construction N
Schools
Elementary Schools Lafayette
Middle Schools Deal
School District District Of Columbia Public Schools
Others
Senior Community No
Tax ID 2025//0003
Ownership Fee Simple
SqFt Source Assessor
Security Features Security System
Special Listing Condition Standard
Read Less
Want to know what your home might be worth? Contact us for a FREE valuation!

Our team is ready to help you sell your home for the highest possible price ASAP

Bought with Dominique Rychlik • Compass

GET MORE INFORMATION





