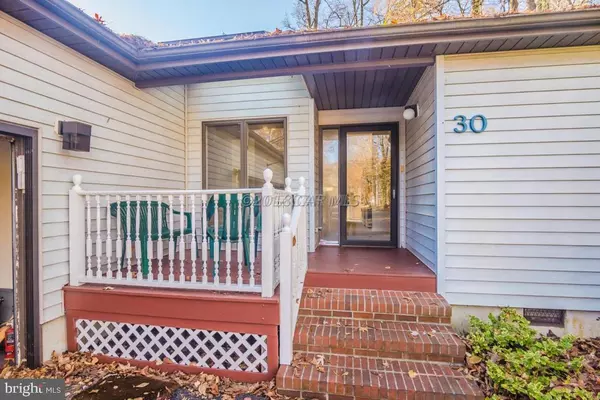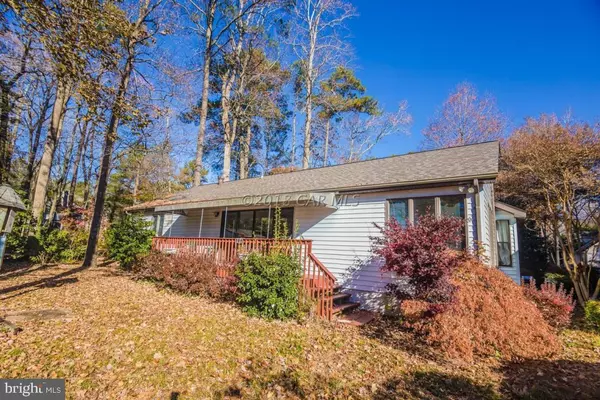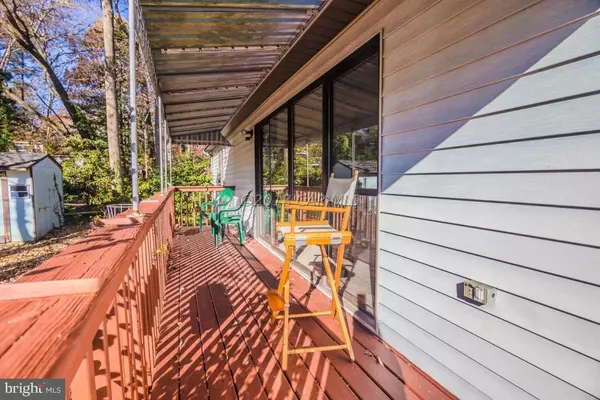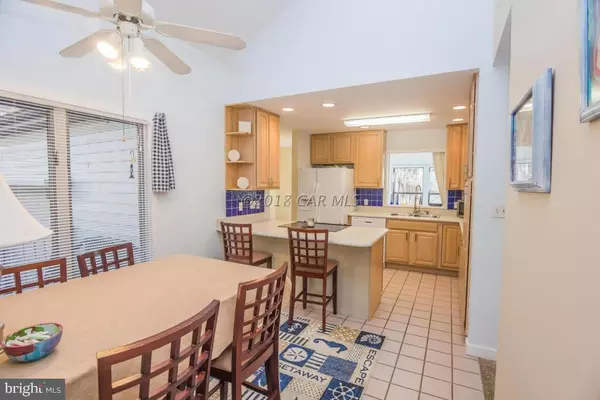$249,000
$255,000
2.4%For more information regarding the value of a property, please contact us for a free consultation.
30 NEWPORT DR Ocean Pines, MD 21811
3 Beds
2 Baths
1,514 SqFt
Key Details
Sold Price $249,000
Property Type Single Family Home
Sub Type Detached
Listing Status Sold
Purchase Type For Sale
Square Footage 1,514 sqft
Price per Sqft $164
Subdivision Ocean Pines - Newport
MLS Listing ID 1001559166
Sold Date 06/23/18
Style Ranch/Rambler
Bedrooms 3
Full Baths 2
HOA Fees $78/ann
HOA Y/N Y
Abv Grd Liv Area 1,514
Originating Board CAR
Year Built 1990
Annual Tax Amount $1,897
Tax Year 2018
Lot Size 7,700 Sqft
Acres 0.17
Property Description
Super ranch home, fully furnished, with a great view of the 4th hole on the Robert Trent Jones golf course. Totally move in ready with remodeled hall bath, new master bath, 2 year old HVAC, Roof, HWH, DW, Fridge, Carpet and paint. Cathedral ceilings and skylights give the home a light, airy feel. Expansive 31' Living room all looking out at the golf course. Homey, eat in kitchen w/breakfast bar, large mudroom, laundry room, walk in pantry closet. Off the kitchen is a cozy sunroom that can double as an office or extra guest quarters. Pull down stairs in hallway to full height attic. Great location close to White Horse Park and the Swim & Racquet Club. Comes fully furnished with very few exclusions. Would make a terrific year round, or investment/rental home,
Location
State MD
County Worcester
Area Worcester Ocean Pines
Zoning RES
Rooms
Main Level Bedrooms 3
Interior
Interior Features Entry Level Bedroom, Entry Level Bedroom
Heating Heat Pump(s)
Cooling Central A/C
Furnishings Yes
Heat Source Electric
Exterior
Parking Features Garage - Side Entry
Garage Spaces 2.0
Water Access N
View Golf Course
Roof Type Architectural Shingle
Accessibility 2+ Access Exits
Road Frontage Public
Attached Garage 2
Total Parking Spaces 2
Garage Y
Building
Story 1
Foundation Block, Crawl Space
Sewer Public Sewer
Water Public
Architectural Style Ranch/Rambler
Level or Stories 1
Additional Building Above Grade
New Construction N
Schools
Elementary Schools Showell
Middle Schools Stephen Decatur
High Schools Stephen Decatur
School District Worcester County Public Schools
Others
Tax ID 039315
Ownership Fee Simple
SqFt Source Estimated
Acceptable Financing Conventional
Listing Terms Conventional
Financing Conventional
Special Listing Condition Standard
Read Less
Want to know what your home might be worth? Contact us for a FREE valuation!

Our team is ready to help you sell your home for the highest possible price ASAP

Bought with Bethany A. Drew • Hileman Real Estate-Berlin

GET MORE INFORMATION





