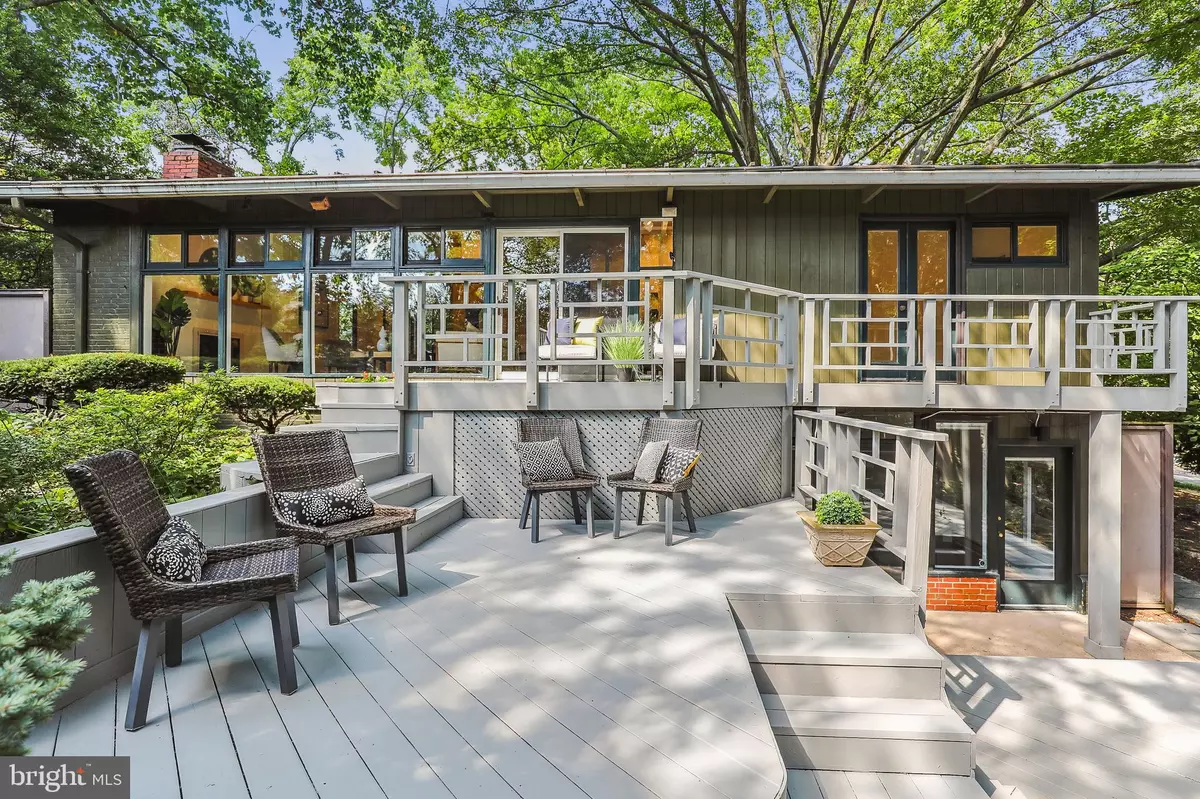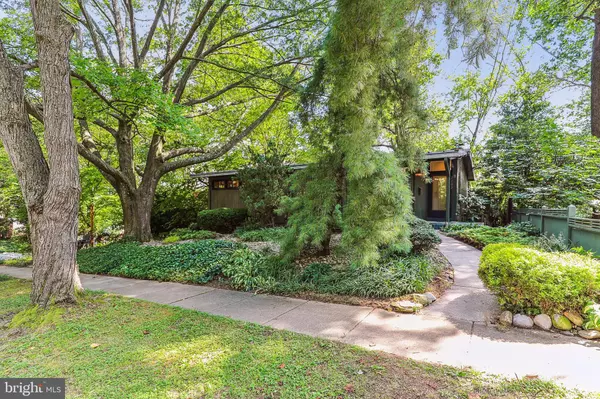$900,000
$770,000
16.9%For more information regarding the value of a property, please contact us for a free consultation.
2202 RICHLAND PL Silver Spring, MD 20910
4 Beds
3 Baths
2,520 SqFt
Key Details
Sold Price $900,000
Property Type Single Family Home
Sub Type Detached
Listing Status Sold
Purchase Type For Sale
Square Footage 2,520 sqft
Price per Sqft $357
Subdivision Rosemary Hills
MLS Listing ID MDMC2062126
Sold Date 08/09/22
Style Mid-Century Modern
Bedrooms 4
Full Baths 3
HOA Y/N N
Abv Grd Liv Area 1,260
Originating Board BRIGHT
Year Built 1952
Annual Tax Amount $5,884
Tax Year 2021
Lot Size 6,000 Sqft
Acres 0.14
Property Description
A mid-century modern four bedroom home will soothe your soul and delight you with its open floor plan, sleek lines, high ceilings and floor to ceiling windows overlooking your own private garden sanctuary. Enter into the foyer and living room with a wood-burning fireplace and your eyes are immediately drawn to the beauty and serenity of the backyard Japanese style garden. A fully equipped updated kitchen has all the essentials including a custom dining table offering views through the sliding doors and Shoji screen of Koi pond (currently deactivated). Two bedrooms and two bathrooms on this level include a primary bedroom with an ensuite bathroom. The lower level features a lovely recreation room, two additional bedrooms with ample closet space and built-ins, both with access to the backyard, a full bathroom, laundry room and storage. A sense of calm and tranquility will fill your senses as you exit to the backyard of this home. Enjoy a three-tiered deck with multiple seating options as you take in this serene setting surrounded by a plethora of plantings and an abundance of birds all fully enclosed with privacy fencing and a wall of bamboo. The front yard carries on the theme of this home evoking a sense of peace at every turn. Additional features include hardwood flooring on the main level, fresh paint, new carpeting, newer windows, customized closets, and recessed lighting. Please click on the tour in MLS for more info.
Residents of Rosemary Hills enjoy a short walk to Rosemary Hills-Lyttonsville Park featuring a playground, multiple fields, tennis courts and picnic areas and Gwendolyn Coffield Community Center. The community center offers a variety of activities for all ages. The Ride-on bus and Metro are nearby as are many shops and restaurants.
Location
State MD
County Montgomery
Zoning R60
Rooms
Other Rooms Living Room, Dining Room, Kitchen, Foyer, Laundry, Recreation Room, Storage Room, Utility Room
Basement Daylight, Partial, Fully Finished, Heated, Improved, Outside Entrance, Rear Entrance, Shelving, Walkout Level, Windows
Main Level Bedrooms 2
Interior
Interior Features Built-Ins, Carpet, Ceiling Fan(s), Combination Kitchen/Dining, Dining Area, Entry Level Bedroom, Floor Plan - Open, Kitchen - Eat-In, Kitchen - Table Space, Recessed Lighting, Tub Shower, Walk-in Closet(s), Wood Floors
Hot Water Natural Gas
Heating Forced Air
Cooling Central A/C, Ceiling Fan(s)
Flooring Carpet, Hardwood
Fireplaces Number 1
Fireplaces Type Fireplace - Glass Doors, Wood
Equipment Built-In Microwave, Cooktop, Dishwasher, Disposal, Dryer, Oven - Wall, Refrigerator, Stainless Steel Appliances, Washer, Water Heater
Fireplace Y
Window Features Replacement,Sliding,Storm,Insulated
Appliance Built-In Microwave, Cooktop, Dishwasher, Disposal, Dryer, Oven - Wall, Refrigerator, Stainless Steel Appliances, Washer, Water Heater
Heat Source Natural Gas
Laundry Lower Floor
Exterior
Exterior Feature Deck(s)
Water Access N
Accessibility Other
Porch Deck(s)
Garage N
Building
Lot Description Landscaping
Story 2
Foundation Brick/Mortar
Sewer Public Sewer
Water Public
Architectural Style Mid-Century Modern
Level or Stories 2
Additional Building Above Grade, Below Grade
New Construction N
Schools
School District Montgomery County Public Schools
Others
Senior Community No
Tax ID 161301147977
Ownership Fee Simple
SqFt Source Assessor
Acceptable Financing Negotiable
Listing Terms Negotiable
Financing Negotiable
Special Listing Condition Standard
Read Less
Want to know what your home might be worth? Contact us for a FREE valuation!

Our team is ready to help you sell your home for the highest possible price ASAP

Bought with Christina L Cachie • GO BRENT, INC.
GET MORE INFORMATION





