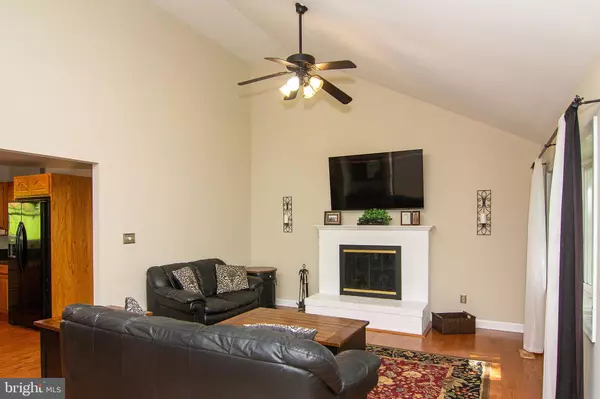$528,000
$497,900
6.0%For more information regarding the value of a property, please contact us for a free consultation.
2225 NICODEMUS RD Westminster, MD 21157
3 Beds
4 Baths
3,300 SqFt
Key Details
Sold Price $528,000
Property Type Single Family Home
Sub Type Detached
Listing Status Sold
Purchase Type For Sale
Square Footage 3,300 sqft
Price per Sqft $160
Subdivision None Available
MLS Listing ID MDCR2008058
Sold Date 08/10/22
Style Ranch/Rambler
Bedrooms 3
Full Baths 3
Half Baths 1
HOA Y/N N
Abv Grd Liv Area 1,800
Originating Board BRIGHT
Year Built 1986
Annual Tax Amount $3,835
Tax Year 2022
Lot Size 3.000 Acres
Acres 3.0
Property Description
Private 3 ACRE lot with 3 bedroom 3-1/2 bath rancher. Step in from the cedar ceiling'd front porch and enjoy the SOARING CEILINGS and OPEN feel of this well-maintained rancher with OVERSIZED 2 CAR GARAGE. HARDWOOD floors throughout the main level living areas and bedrooms. Plenty of fresh paint, Living room with vaulted ceiling, brick FIREPLACE w/mantel, large window overlooking front yard and woods. Plenty of cabinet & (GRANITE) counter space in the kitchen, including 6' ISLAND. Dining space adjoins the kitchen and offers new atrium doors to a MASSIVE DECK. Primary bedroom w/ensuite bath & WALK-IN CLOSET, as well as atrium doors to deck. Two add'l bedrooms both have hardwood and spacious step-in closets. Hall bath w/DOUBLE SINKS. Large POWDER ROOM/MUDROOM just inside entrance from garage has direct access to backyard. Open stairs to FINISHED LOWER LEVEL with large FAMILY ROOM with POOL TABLE, SHELVING/CABINETS. Additional space has removable 14'x15' DANCE FLOOR, BALLET BARS and 14' MIRROR - would also make a great workout/exercise room. FRENCH DOORS to OFFICE w/WALK-IN STORAGE CLOSET. A large HOBBY ROOM with closet could become whatever you want/need. Another FULL BATH is right across from the office. Additional unfinished space houses laundry & utilities, with room for storage, as well as walk-out stairs to the side/backyard. A 58' DECK offers backyard access via 3 sets of stairs (left, right & center). This beautiful 3 acre lot offers woods & TRAILS as well as a large cleared backyard with playground, shed (with electric) and a raised garden bed. There is truly something for everyone in this one-of-a-kind home.
Location
State MD
County Carroll
Zoning RES 010
Rooms
Other Rooms Living Room, Dining Room, Primary Bedroom, Bedroom 2, Bedroom 3, Kitchen, Family Room, Foyer, Exercise Room, Office, Storage Room, Bathroom 2, Bathroom 3, Hobby Room, Primary Bathroom, Half Bath
Basement Full, Heated, Improved, Partially Finished, Sump Pump, Walkout Stairs, Windows, Shelving
Main Level Bedrooms 3
Interior
Interior Features Attic, Attic/House Fan, Built-Ins, Ceiling Fan(s), Combination Kitchen/Dining, Entry Level Bedroom, Kitchen - Island, Laundry Chute, Primary Bath(s), Recessed Lighting, Upgraded Countertops, Walk-in Closet(s), Wood Floors, Floor Plan - Open
Hot Water Electric
Heating Forced Air
Cooling Central A/C
Flooring Hardwood, Carpet
Fireplaces Number 1
Fireplaces Type Fireplace - Glass Doors, Mantel(s)
Fireplace Y
Heat Source Oil
Exterior
Parking Features Additional Storage Area, Garage - Side Entry, Garage Door Opener, Inside Access, Oversized
Garage Spaces 8.0
Water Access N
View Trees/Woods
Roof Type Architectural Shingle
Accessibility None
Attached Garage 2
Total Parking Spaces 8
Garage Y
Building
Lot Description Backs to Trees, Not In Development, Partly Wooded, Private, Rear Yard, Rural
Story 2
Foundation Concrete Perimeter, Block
Sewer On Site Septic
Water Well
Architectural Style Ranch/Rambler
Level or Stories 2
Additional Building Above Grade, Below Grade
New Construction N
Schools
School District Carroll County Public Schools
Others
Senior Community No
Tax ID 0707046685
Ownership Fee Simple
SqFt Source Assessor
Acceptable Financing Cash, Conventional, FHA, USDA, VA
Listing Terms Cash, Conventional, FHA, USDA, VA
Financing Cash,Conventional,FHA,USDA,VA
Special Listing Condition Standard
Read Less
Want to know what your home might be worth? Contact us for a FREE valuation!

Our team is ready to help you sell your home for the highest possible price ASAP

Bought with Britton C Henderson • Keller Williams Preferred Properties
GET MORE INFORMATION





