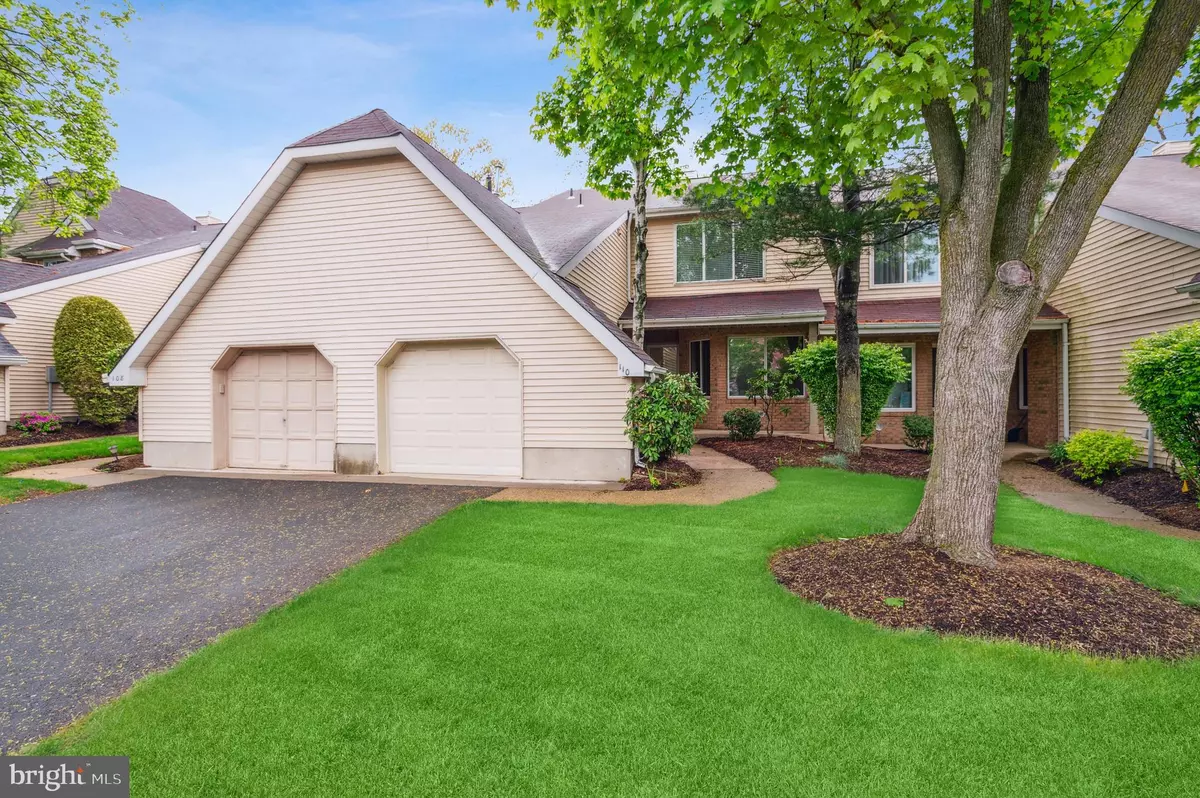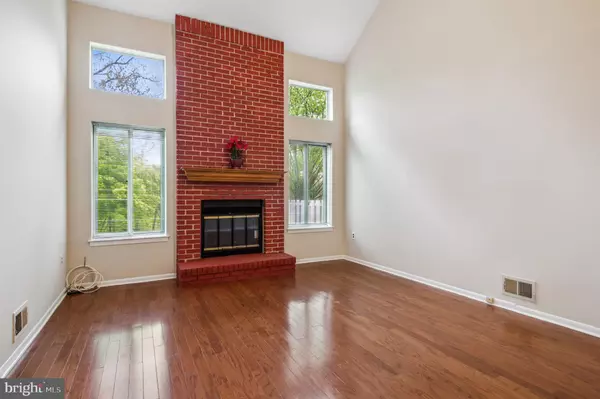$415,000
$399,000
4.0%For more information regarding the value of a property, please contact us for a free consultation.
110 NATHAN DR North Brunswick, NJ 08902
2 Beds
3 Baths
1,556 SqFt
Key Details
Sold Price $415,000
Property Type Condo
Sub Type Condo/Co-op
Listing Status Sold
Purchase Type For Sale
Square Footage 1,556 sqft
Price per Sqft $266
Subdivision Hidden Lake
MLS Listing ID NJMX2002344
Sold Date 08/12/22
Style Colonial
Bedrooms 2
Full Baths 2
Half Baths 1
Condo Fees $220/mo
HOA Y/N N
Abv Grd Liv Area 1,556
Originating Board BRIGHT
Year Built 1983
Annual Tax Amount $6,524
Tax Year 2021
Lot Size 2,125 Sqft
Acres 0.05
Property Description
Welcome to this freshly painted, partial brick front townhome featuring a cozy front porch, sunny spacious floor plan, and stunning upgrades! Gorgeous hardwood floors flow throughout the 1st level where you will find an office with multiple large windows, open-concept living and dining rooms, and a stylishly updated kitchen! The 2-story family room is bright and open with a vaulted ceiling and the fireplace creates a handsome feature wall with its brick surround (reaching up to the ceiling) flanked by tall windows. The dining area offers a lovely chandelier and sliding doors leading to the back patio where you can enjoy outdoor grilling and dining in the fenced in backyard. Be wowed by the adjoining kitchen which has been tastefully updated with attractive new floors, sleek new granite counters with undermount sink, new SS dishwasher, and newer refrigerator! There is a quaint breakfast area, plenty of cabinet space within the white cabinets, and modern light fixtures add the perfect finishing touch. The half-bath on this level is updated with a new floor. Upstairs, the generous size master bedroom provides a large, oversized window, ceiling fan with lights, and an ensuite bath complete with a good size vanity with full mirror, tile floor, and tub/shower combination. There is another bedroom on this level with a large window and a main bathroom with tub/shower combination. Laundry with newer washer. This home is in close proximity to NYC trains/buses, restaurants, shopping, and major roadways.
Location
State NJ
County Middlesex
Area North Brunswick Twp (21214)
Zoning PUD
Rooms
Other Rooms Living Room, Dining Room, Kitchen, Foyer, Laundry, Office
Interior
Interior Features Dining Area, Floor Plan - Open, Kitchen - Eat-In, Wood Floors, Carpet
Hot Water Natural Gas
Heating Central
Cooling Central A/C
Flooring Carpet, Ceramic Tile, Hardwood
Fireplaces Number 1
Fireplaces Type Wood
Equipment Built-In Microwave, Oven/Range - Gas, Refrigerator, Dishwasher, Dryer, Washer
Fireplace Y
Appliance Built-In Microwave, Oven/Range - Gas, Refrigerator, Dishwasher, Dryer, Washer
Heat Source Natural Gas
Laundry Upper Floor
Exterior
Parking Features Garage - Front Entry, Garage Door Opener
Garage Spaces 2.0
Water Access N
Roof Type Asbestos Shingle
Accessibility None
Attached Garage 1
Total Parking Spaces 2
Garage Y
Building
Lot Description Backs to Trees
Story 2
Foundation Slab
Sewer Private Sewer
Water Public
Architectural Style Colonial
Level or Stories 2
Additional Building Above Grade, Below Grade
New Construction N
Schools
School District North Brunswick Township Public Schools
Others
Pets Allowed Y
HOA Fee Include Common Area Maintenance,Snow Removal
Senior Community No
Tax ID 14-00004 07-00012 06
Ownership Fee Simple
SqFt Source Estimated
Acceptable Financing Cash, Conventional
Listing Terms Cash, Conventional
Financing Cash,Conventional
Special Listing Condition Standard
Pets Allowed No Pet Restrictions
Read Less
Want to know what your home might be worth? Contact us for a FREE valuation!

Our team is ready to help you sell your home for the highest possible price ASAP

Bought with Non Member • Non Subscribing Office

GET MORE INFORMATION





