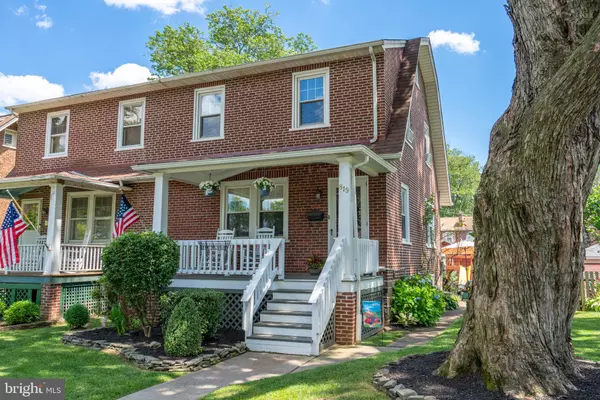$340,000
$329,900
3.1%For more information regarding the value of a property, please contact us for a free consultation.
819 FORREST ST Lansdale, PA 19446
3 Beds
2 Baths
1,326 SqFt
Key Details
Sold Price $340,000
Property Type Single Family Home
Sub Type Twin/Semi-Detached
Listing Status Sold
Purchase Type For Sale
Square Footage 1,326 sqft
Price per Sqft $256
Subdivision Elm Terrace
MLS Listing ID PAMC2044492
Sold Date 08/19/22
Style Side-by-Side
Bedrooms 3
Full Baths 1
Half Baths 1
HOA Y/N N
Abv Grd Liv Area 1,326
Originating Board BRIGHT
Year Built 1926
Annual Tax Amount $4,134
Tax Year 2021
Lot Size 4,795 Sqft
Acres 0.11
Lot Dimensions 35.00 x 0.00
Property Description
Welcome to the highly sought-after Elm Terrace neighborhood in Lansdale Borough. Truly a hidden gem in the area! This beautiful brick twin has been lovingly maintained through the years and is now ready for its next chapter. The sellers have taken great steps to prepare the home and it is evident throughout. The curb appeal at this home is second to none. Give a salute to Old Glory as you walk up to the incredible front porch which offers peace and tranquility. No one will judge you when you weep tears of joy this July 4th weekend as you feel the pride of homeownership swell within you. Wipe the tears away quickly as you experience the true beauty this home has to offer. As you make your way up the walkway, you will not want to miss the fresh paint on the lattice and porch. Mature, manicured landscaping and exterior lighting are also highlights of the front and side exterior of the home. The lone mature sentinel tree affectionately known as "Oaky" has been with the home since its inception has also been lovingly trimmed and maintained by the owners. The first floor is alive with bright sunlight, fresh paint, oversized trim, rich laminate flooring, crown molding, and a newer built-in feature in the living room. The kitchen has been updated and offers granite countertops, under cabinet lighting, tin backsplash, modern sink and 42" cabinets. There is a half bath located on the first floor as well, which has been updated and recently painted. Making your way up the recently refinished staircase, you will find a full refreshed bathroom, three nicely sized bedrooms, hall closet, and even a walk up attic. The bedrooms feature original pine flooring, overhead lighting and ceiling fans. Part of the charm in the home are the solid wood doors featuring crystal knobs and even skeleton key locks! Back on the main floor is access to the large basement which features a trenched water proofing system, fresh water proof paint on the block walls and even a bilco door egress. Up the stairs and into the kitchen is an egress onto the back deck and an outside entertainment paradise. The back patio is a perfect spot to entertain guests or just relax and enjoy morning coffee or quiet afternoons and evenings. There is also a large detached garage in the back with an automatic door and alley access. The roof is approximately 5 years young; the hot water heater was replaced 3 years ago; most of the entire home has been repainted within the last 2 years. Book your appointment today and experience all that makes this a lovely home, and a unique opportunity in this crown jewel neighborhood.
Location
State PA
County Montgomery
Area Lansdale Boro (10611)
Zoning RESIDENTIAL
Rooms
Other Rooms Living Room, Dining Room, Bedroom 2, Bedroom 3, Kitchen, Basement, Bedroom 1, Full Bath, Half Bath
Basement Full, Improved, Walkout Stairs, Water Proofing System, Windows
Interior
Interior Features Attic, Built-Ins, Ceiling Fan(s), Crown Moldings, Dining Area, Upgraded Countertops, Wood Floors
Hot Water Natural Gas
Heating Baseboard - Hot Water
Cooling Ceiling Fan(s), Window Unit(s)
Flooring Hardwood, Carpet
Fireplace N
Heat Source Natural Gas
Laundry Basement
Exterior
Exterior Feature Patio(s), Porch(es), Deck(s)
Parking Features Additional Storage Area, Oversized, Garage Door Opener, Garage - Front Entry
Garage Spaces 1.0
Fence Aluminum, Wood
Water Access N
Roof Type Asphalt,Shingle
Accessibility 2+ Access Exits
Porch Patio(s), Porch(es), Deck(s)
Total Parking Spaces 1
Garage Y
Building
Story 2
Foundation Concrete Perimeter
Sewer Public Sewer
Water Public
Architectural Style Side-by-Side
Level or Stories 2
Additional Building Above Grade, Below Grade
New Construction N
Schools
School District North Penn
Others
Senior Community No
Tax ID 11-00-05852-005
Ownership Fee Simple
SqFt Source Assessor
Special Listing Condition Standard
Read Less
Want to know what your home might be worth? Contact us for a FREE valuation!

Our team is ready to help you sell your home for the highest possible price ASAP

Bought with Nicole Lynn Regan • BHHS Fox & Roach-Southampton

GET MORE INFORMATION





