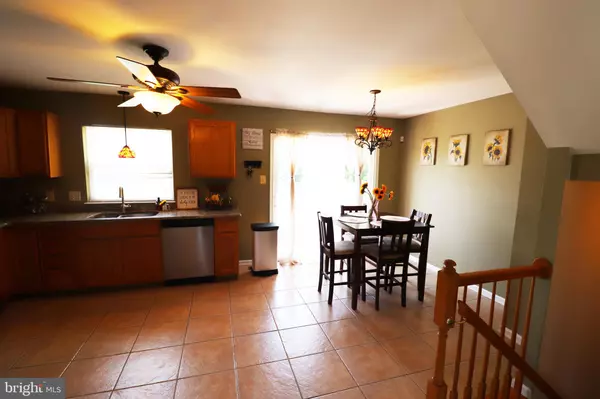$265,000
$250,000
6.0%For more information regarding the value of a property, please contact us for a free consultation.
101 BLUE RIDGE PL Newark, DE 19702
2 Beds
2 Baths
1,600 SqFt
Key Details
Sold Price $265,000
Property Type Townhouse
Sub Type End of Row/Townhouse
Listing Status Sold
Purchase Type For Sale
Square Footage 1,600 sqft
Price per Sqft $165
Subdivision Barrett Run
MLS Listing ID DENC2027840
Sold Date 08/19/22
Style Colonial
Bedrooms 2
Full Baths 1
Half Baths 1
HOA Fees $12/ann
HOA Y/N Y
Abv Grd Liv Area 1,600
Originating Board BRIGHT
Year Built 1999
Annual Tax Amount $2,317
Tax Year 2021
Lot Size 4,792 Sqft
Acres 0.11
Property Description
Welcome Home! Beautiful, 2 bedroom 1 Full 1 1/2 bath End Unit Townhouse nested in the beautiful community of Barrett Run. Home features many upgrades. Entering the main living area, straight ahead is the kitchen, which includes a beautiful chandelier, a newer ceiling fan and stainless-steel appliances throughout; This area includes a stainless-steel sink, dishwasher, refrigerator, range, oak kitchen cabinets and is encumbered by tiled flooring and granite kitchen countertops. Laminate flooring flows throughout the dining/living room area in addition to the beautiful natural lighting that comes through the windows. The main level bathroom is tiled and includes a medicine cabinet and updated toilet and vanity. Upstairs- Carpeted steps encumber laminated flooring in the upstairs hallway and in both spacious bedrooms. Walk-in closets in both rooms are a major bonus within this home! On this level there is a full bath that is very well maintained. Downstairs- Carpeted steps lead to the Full finished carpeted basement with lower-level laundry. This spacious area includes a gas fireplace, new water heater (2021) and a well-maintained HVAC system. This level also provides the perfect area for an office, weight room, recreational area, or extra storage. Outside- the spacious backyard is well kept and comes with a freshly stained deck, the perfect area to sit outside and enjoy the beautiful summer weather listening to birds chirping and experience peace and relaxation in your own nirvana. This home is a must see!!!!! This home is located conveniently to a major shopping plaza, Christiana mall and with quick access to major highways I-95, RT-13, Rt-40, and US RT-1. Do not lose out on your opportunity of owning your dream home! Schedule a tour today!
Location
State DE
County New Castle
Area Newark/Glasgow (30905)
Zoning NCPUD
Rooms
Other Rooms Living Room, Dining Room, Primary Bedroom, Bedroom 2, Kitchen, Family Room, Basement, Bathroom 1, Bathroom 2
Basement Full, Fully Finished
Interior
Interior Features Kitchen - Eat-In
Hot Water Natural Gas
Heating Forced Air
Cooling Central A/C
Flooring Fully Carpeted, Tile/Brick
Fireplaces Number 1
Fireplaces Type Gas/Propane
Equipment Built-In Range, Dishwasher, Disposal, Built-In Microwave
Fireplace Y
Appliance Built-In Range, Dishwasher, Disposal, Built-In Microwave
Heat Source Natural Gas
Laundry Basement
Exterior
Exterior Feature Deck(s), Porch(es)
Garage Spaces 2.0
Utilities Available Cable TV
Water Access N
Roof Type Shingle
Accessibility None
Porch Deck(s), Porch(es)
Total Parking Spaces 2
Garage N
Building
Lot Description Level, Front Yard, Rear Yard, SideYard(s)
Story 2
Foundation Block
Sewer Public Sewer
Water Public
Architectural Style Colonial
Level or Stories 2
Additional Building Above Grade
New Construction N
Schools
School District Christina
Others
HOA Fee Include Common Area Maintenance,Snow Removal
Senior Community No
Tax ID 09-038.30-335
Ownership Fee Simple
SqFt Source Estimated
Security Features Security System
Acceptable Financing Conventional, FHA, Cash, VA
Listing Terms Conventional, FHA, Cash, VA
Financing Conventional,FHA,Cash,VA
Special Listing Condition Standard
Read Less
Want to know what your home might be worth? Contact us for a FREE valuation!

Our team is ready to help you sell your home for the highest possible price ASAP

Bought with Patricia D Wolf • Tesla Realty Group, LLC

GET MORE INFORMATION





