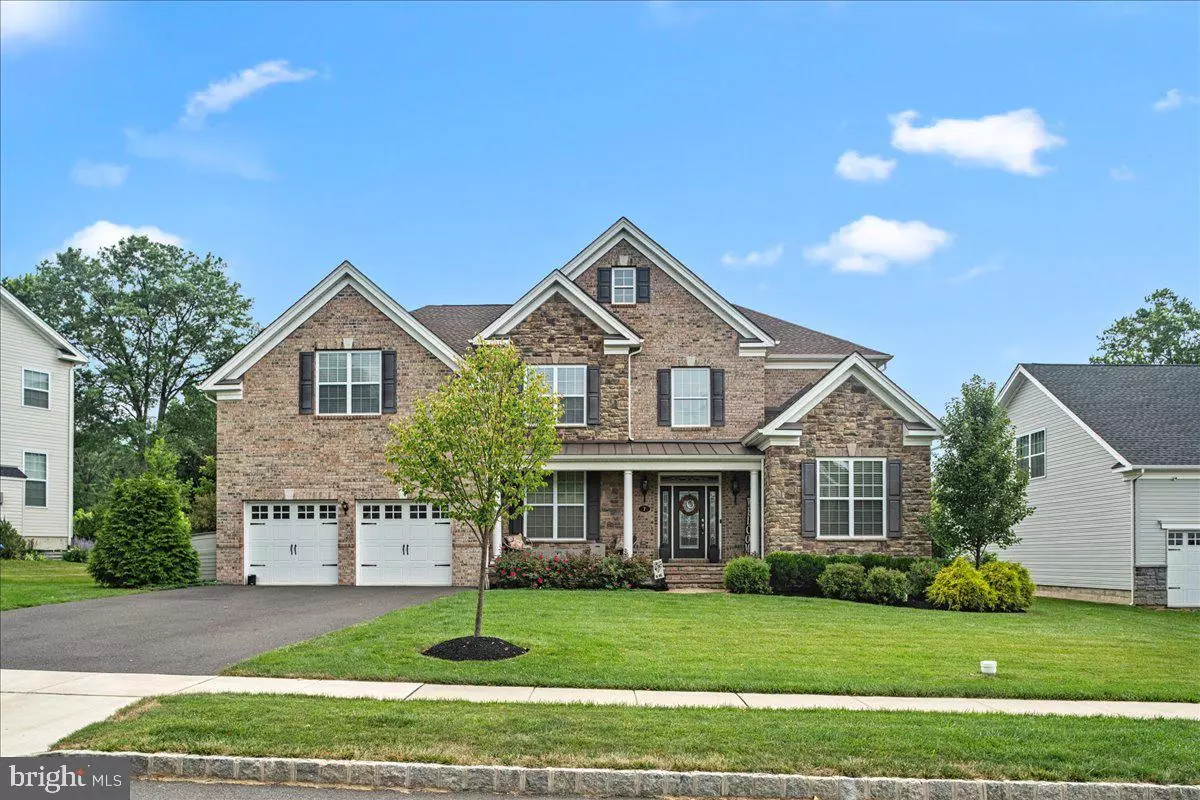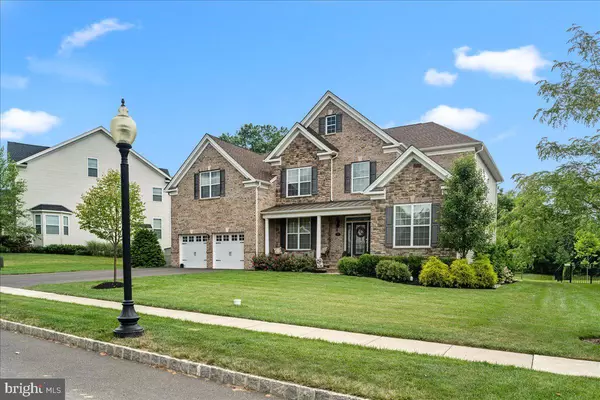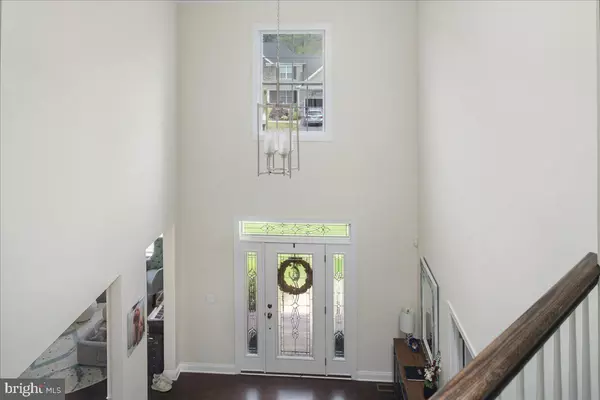$1,200,000
$1,295,000
7.3%For more information regarding the value of a property, please contact us for a free consultation.
7 GREENWAY DR Doylestown, PA 18901
5 Beds
5 Baths
5,485 SqFt
Key Details
Sold Price $1,200,000
Property Type Single Family Home
Sub Type Detached
Listing Status Sold
Purchase Type For Sale
Square Footage 5,485 sqft
Price per Sqft $218
Subdivision Doylestown Greene
MLS Listing ID PABU2032046
Sold Date 08/24/22
Style Colonial
Bedrooms 5
Full Baths 4
Half Baths 1
HOA Fees $130/mo
HOA Y/N Y
Abv Grd Liv Area 4,165
Originating Board BRIGHT
Year Built 2018
Annual Tax Amount $14,299
Tax Year 2021
Lot Size 0.457 Acres
Acres 0.46
Lot Dimensions 0.00 x 0.00
Property Sub-Type Detached
Property Description
Welcome to the quiet cul-de-sac of Doylestown Greene, 25 elegant homes, just minutes from Doylestown Borough in the award winning Central Bucks School District. 7 Greenway Drive is a Toll Brothers masterpiece, practically like new construction. A charming front walkway and covered porch welcome you home. The morning sunlight pours into the front of the home, and beautiful sunsets illuminate the wall of windows in the back. Enter the two story foyer to gleaming hardwoods that extend throughout both the first and second floors. To the right of the foyer you will find a cozy library with built-ins. This space flows right into a living room area and formal dining room, all complete with chair rail and crown molding. An office space is to the left of the foyer as well as a modern half bathroom. A private guest suite is also found on the first floor, with a spacious bedroom, closet and full bathroom, perfect for weekend guests.
The gourmet kitchen has been extended to include a breakfast area and is complete with a full Gen-Air appliance suite. A sleek backsplash and beautiful granite countertops add a designer feel to the kitchen space. A massive walk-in pantry provides plenty of storage, and a large island and gas range make this space fit for a chef. A spacious breakfast area is illuminated by the sliding glass doors leading to the paver patio and large treed backyard.. The family room with 20-ft. ceilings and the floor to ceiling stone fireplace is the show-stopper of this home. The TV wiring has been conveniently tucked in the wall to hide the cords. A second family room stairway leads to the second floor landing.
Upstairs you will find a peaceful primary suite retreat, with tray ceilings and a spacious sitting room. The ensuite bathroom features a soaker tub, walk-in shower and dual vanities. Walk in closets provide plenty of storage, and grand details like double doors, columns, and crown molding elevate the space. Three more spacious bedrooms and a laundry room are found on this level. One bedroom has an ensuite bathroom, and the other two share a jack and jill bathroom.
The finished basement has a movie area with surround sound, a craft area, desk/office space and rough in for a bathroom located in the unfinished area. Head up the stairs outside to the private backyard. This home has been professionally landscaped and the patio is surrounded by trees to increase privacy.
Additional features include a full-house propane generator, invisible fence around the entire home, extra storage, and a closet by the 2 car garage door entrance. This grand home is minutes away from shopping, dining, history, and all of the cultural aspects that Doylestown Borough has to offer! Come envision yourself in this home, schedule a showing today!
Location
State PA
County Bucks
Area Doylestown Twp (10109)
Zoning R2B
Rooms
Other Rooms Dining Room, Primary Bedroom, Sitting Room, Kitchen, Family Room, Basement, Library, Foyer, Breakfast Room, Primary Bathroom, Full Bath, Half Bath, Additional Bedroom
Basement Fully Finished
Main Level Bedrooms 1
Interior
Interior Features Breakfast Area, Built-Ins, Additional Stairway, Combination Kitchen/Living, Dining Area, Entry Level Bedroom, Family Room Off Kitchen, Floor Plan - Open, Kitchen - Eat-In, Kitchen - Gourmet, Kitchen - Island, Primary Bath(s), Pantry, Upgraded Countertops, Walk-in Closet(s), Wood Floors, Chair Railings, Crown Moldings, Combination Kitchen/Dining, Formal/Separate Dining Room, Skylight(s), Soaking Tub, Stall Shower
Hot Water Propane
Heating Forced Air
Cooling Central A/C
Fireplaces Number 1
Equipment Oven/Range - Gas, Range Hood
Fireplace Y
Window Features Skylights
Appliance Oven/Range - Gas, Range Hood
Heat Source Propane - Leased
Laundry Upper Floor
Exterior
Exterior Feature Patio(s), Porch(es)
Parking Features Garage - Front Entry
Garage Spaces 2.0
Water Access N
Accessibility None
Porch Patio(s), Porch(es)
Attached Garage 2
Total Parking Spaces 2
Garage Y
Building
Story 2
Foundation Slab
Sewer Public Sewer
Water Public
Architectural Style Colonial
Level or Stories 2
Additional Building Above Grade, Below Grade
New Construction N
Schools
Elementary Schools Groveland
Middle Schools Tohickon
High Schools Central Bucks High School West
School District Central Bucks
Others
Senior Community No
Tax ID 09-004-083-004
Ownership Fee Simple
SqFt Source Assessor
Special Listing Condition Standard
Read Less
Want to know what your home might be worth? Contact us for a FREE valuation!

Our team is ready to help you sell your home for the highest possible price ASAP

Bought with Mary Beth Palestini • Real/Pro Real Estate LLC
GET MORE INFORMATION





